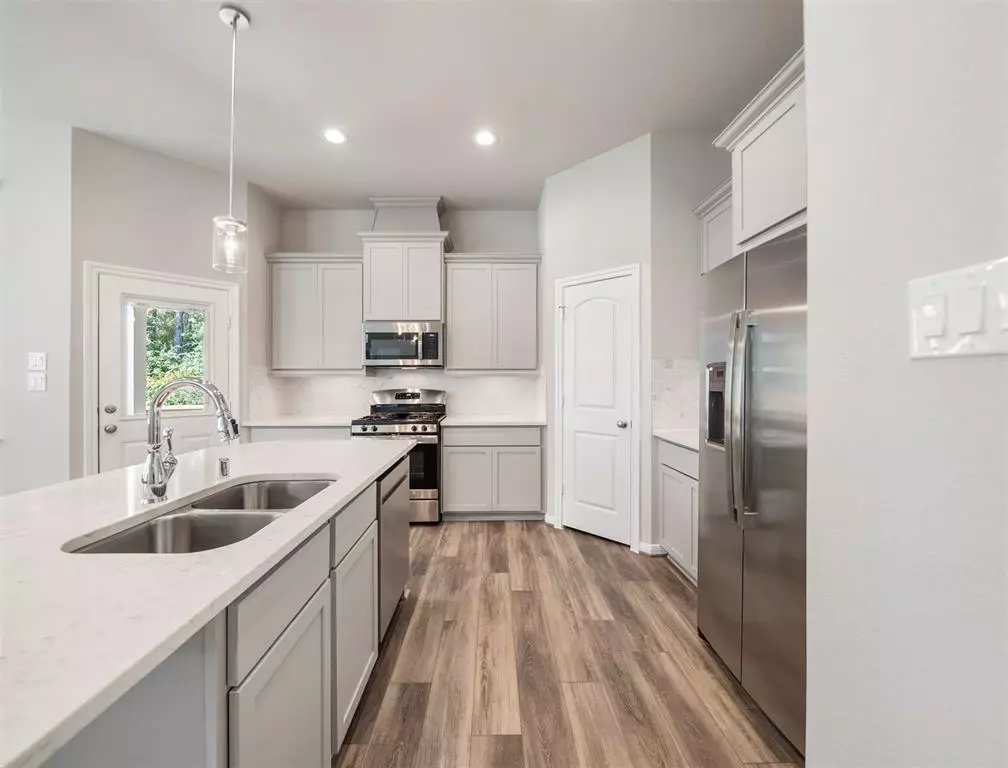$302,240
For more information regarding the value of a property, please contact us for a free consultation.
15038 Flintstone Village TRL Cypress, TX 77433
3 Beds
2.1 Baths
1,699 SqFt
Key Details
Property Type Townhouse
Sub Type Townhouse
Listing Status Sold
Purchase Type For Sale
Square Footage 1,699 sqft
Price per Sqft $175
Subdivision Bridgeland
MLS Listing ID 44874669
Sold Date 12/14/21
Style Split Level
Bedrooms 3
Full Baths 2
Half Baths 1
HOA Fees $99/ann
Year Built 2021
Property Description
NEW Chesmar Home Builders, The Townhome Collection. The Haven Plan. No rear neighbor. This two-story home features 3 bedrooms, 2.5 baths, flex space, and a 2-car attached garage. The main bedroom is on the second floor. The family room is open to the kitchen and a casual dining area. Stone Elevation. 42 inch Cabinets, Granite counter tops, Stainless Steel appliances, etc. Enjoy access to beautiful amenities, including Tennis courts, fishing lakes, green space, parks, junior Olympic-size pool, lap pool, tower slides, gym, walking/biking trails, and a dog park.
The estimated completion is DEC+/- 2021. Photos are REPRESENTATIVE of the home/layout and are NOT of the actual home. Colors and selections will vary. For more info, contact Chesmar Homes.
Location
State TX
County Harris
Area Cypress South
Rooms
Bedroom Description Primary Bed - 2nd Floor,Walk-In Closet
Other Rooms Breakfast Room, Family Room
Kitchen Island w/o Cooktop
Interior
Interior Features Alarm System - Owned, Drapes/Curtains/Window Cover, Fire/Smoke Alarm, High Ceiling
Heating Central Gas, Zoned
Cooling Central Electric
Flooring Carpet, Tile, Vinyl
Dryer Utilities 1
Laundry Utility Rm in House
Exterior
Exterior Feature Back Yard, Fenced, Front Yard, Sprinkler System
Parking Features Attached Garage
Garage Spaces 2.0
Roof Type Composition
Private Pool No
Building
Faces West
Story 2
Entry Level All Levels
Foundation Slab
Builder Name Chesmar Homes
Sewer Public Sewer
Water Public Water, Water District
Structure Type Brick,Stone
New Construction Yes
Schools
Elementary Schools Wells Elementary School (Cypress-Fairbanks)
Middle Schools Smith Middle School (Cypress-Fairbanks)
High Schools Bridgeland High School
School District 13 - Cypress-Fairbanks
Others
HOA Fee Include Recreational Facilities
Tax ID 141-987-003-0035
Ownership Full Ownership
Energy Description Attic Vents,Ceiling Fans,Digital Program Thermostat,Energy Star Appliances,High-Efficiency HVAC,HVAC>13 SEER,Insulated/Low-E windows,Radiant Attic Barrier
Acceptable Financing Cash Sale, Conventional, FHA, VA
Tax Rate 3.62
Disclosures No Disclosures
Green/Energy Cert Energy Star Qualified Home, Environments for Living, Other Green Certification
Listing Terms Cash Sale, Conventional, FHA, VA
Financing Cash Sale,Conventional,FHA,VA
Special Listing Condition No Disclosures
Read Less
Want to know what your home might be worth? Contact us for a FREE valuation!

Our team is ready to help you sell your home for the highest possible price ASAP

Bought with Connect Realty.com

GET MORE INFORMATION





