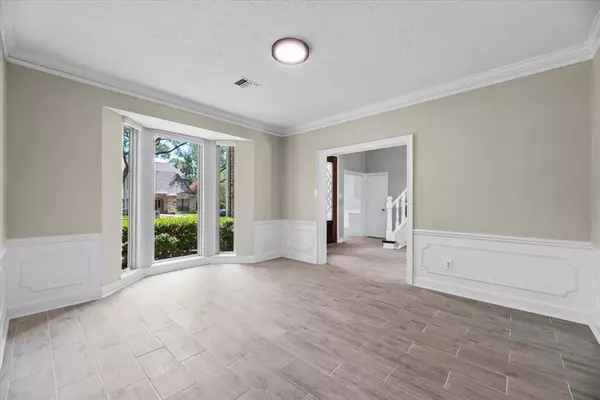$550,000
For more information regarding the value of a property, please contact us for a free consultation.
510 Anchorage LN Houston, TX 77079
4 Beds
3.1 Baths
3,197 SqFt
Key Details
Property Type Single Family Home
Listing Status Sold
Purchase Type For Sale
Square Footage 3,197 sqft
Price per Sqft $172
Subdivision Barkers Landing S
MLS Listing ID 91557588
Sold Date 08/05/22
Style Traditional
Bedrooms 4
Full Baths 3
Half Baths 1
HOA Fees $79/ann
HOA Y/N 1
Year Built 1981
Annual Tax Amount $10,042
Tax Year 2021
Lot Size 8,362 Sqft
Acres 0.192
Property Description
CHECK OUT THE VIRTUAL WALKTHROUGH UNDER THE WALKTHROUGH TAB ~ Live your best life in this beautiful home that is warm & inviting from the moment you step inside. This 4 bed, 3.5 bath Completely remodeled home will take your breath away. Wood like tile floors combined with an abundance of natural light create a welcoming home for all. Relax & enjoy the view in your comforting living area. A dedicated study and formal dining room along with the first floor Primary Suite creates relaxation and space for the whole family. Upstairs is where the fun happens. The kiddos are sure to enjoy the game room. All rooms in this house are spacious. Home is waiting for you. Located in Barkers Landing in the heart of the Energy Corridor. Minutes to I-10, toll road, Terry Hershey Park, major shopping, hospitals & restaurants. Completely remodeled, this is a must see. Call today to schedule your private tour.
Location
State TX
County Harris
Area Energy Corridor
Rooms
Bedroom Description Primary Bed - 1st Floor,Walk-In Closet
Other Rooms Breakfast Room, Family Room, Gameroom Up, Home Office/Study, Utility Room in House
Master Bathroom Half Bath, Primary Bath: Double Sinks, Primary Bath: Separate Shower, Primary Bath: Soaking Tub, Secondary Bath(s): Double Sinks, Secondary Bath(s): Tub/Shower Combo, Vanity Area
Interior
Interior Features Alarm System - Owned, Crown Molding, Fire/Smoke Alarm, Formal Entry/Foyer, High Ceiling, Intercom System, Prewired for Alarm System, Refrigerator Included, Wet Bar, Wired for Sound
Heating Central Gas
Cooling Central Electric
Flooring Carpet, Tile
Fireplaces Number 1
Fireplaces Type Gas Connections, Gaslog Fireplace
Exterior
Exterior Feature Back Yard Fenced, Sprinkler System
Parking Features Detached Garage, Oversized Garage
Garage Spaces 2.0
Garage Description Auto Garage Door Opener, Single-Wide Driveway, Workshop
Roof Type Composition
Street Surface Concrete,Curbs,Gutters
Private Pool No
Building
Lot Description Cleared, Subdivision Lot
Faces East
Story 2
Foundation Slab
Lot Size Range 0 Up To 1/4 Acre
Sewer Public Sewer
Water Public Water
Structure Type Brick,Cement Board,Wood
New Construction No
Schools
Elementary Schools Wolfe Elementary School
Middle Schools Memorial Parkway Junior High School
High Schools Taylor High School (Katy)
School District 30 - Katy
Others
Senior Community No
Restrictions Deed Restrictions
Tax ID 113-078-000-0011
Energy Description Attic Fan,Ceiling Fans,High-Efficiency HVAC,Insulation - Blown Fiberglass
Acceptable Financing Cash Sale, Conventional, FHA
Tax Rate 2.4889
Disclosures Sellers Disclosure
Listing Terms Cash Sale, Conventional, FHA
Financing Cash Sale,Conventional,FHA
Special Listing Condition Sellers Disclosure
Read Less
Want to know what your home might be worth? Contact us for a FREE valuation!

Our team is ready to help you sell your home for the highest possible price ASAP

Bought with R. Alexa Group

GET MORE INFORMATION





