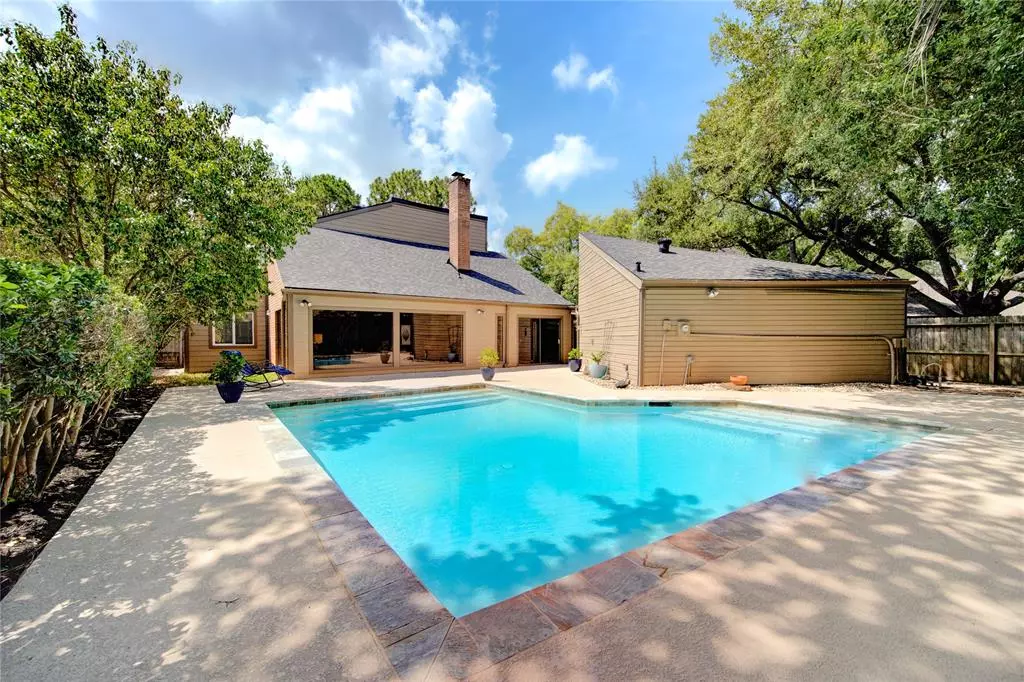$499,000
For more information regarding the value of a property, please contact us for a free consultation.
11910 Drexel Hill DR Houston, TX 77077
4 Beds
2.1 Baths
3,084 SqFt
Key Details
Property Type Single Family Home
Listing Status Sold
Purchase Type For Sale
Square Footage 3,084 sqft
Price per Sqft $158
Subdivision Country Village Sec 01 R/P
MLS Listing ID 32340456
Sold Date 11/30/22
Style Contemporary/Modern
Bedrooms 4
Full Baths 2
Half Baths 1
HOA Fees $65/ann
HOA Y/N 1
Year Built 1976
Annual Tax Amount $8,576
Tax Year 2021
Lot Size 9,750 Sqft
Acres 0.2238
Property Description
Spacious home on a quiet cul-de-sac street in Country Village with 4 beds, 2.5 baths and a sparkling pool. High ceilings, light and bright, contemporary design, walls of windows w/views of outdoors and your backyard oasis. Well maintained home, many updates including roof (2020), engineered wood flooring, new carpet upstairs and fresh paint. Kitchen has granite counters and a large breakfast room off to the side. Large living room with high ceilings, wet bar & 2 full length glass sliding doors open to pool/patio. Buyer to verify measurements. Community amenities: pool, playground, tennis courts. Minutes from Terry Hershey walking/biking nature trails. Convenient to numerous shopping/restaurants in City Centre, Town & Country Village and Memorial City. Rare find in the Energy Corridor. House was NOT FLOODED!!!
Location
State TX
County Harris
Area Energy Corridor
Rooms
Bedroom Description Primary Bed - 1st Floor
Other Rooms 1 Living Area, Breakfast Room, Formal Dining, Home Office/Study, Utility Room in Garage
Master Bathroom Half Bath, Primary Bath: Double Sinks, Primary Bath: Separate Shower
Kitchen Pantry
Interior
Interior Features Window Coverings, Fire/Smoke Alarm, High Ceiling, Split Level
Heating Central Gas
Cooling Central Electric
Flooring Carpet, Engineered Wood, Tile
Fireplaces Number 1
Exterior
Exterior Feature Back Yard, Back Yard Fenced, Fully Fenced, Private Driveway
Parking Features Detached Garage
Garage Spaces 2.0
Garage Description Auto Garage Door Opener, Circle Driveway
Pool In Ground
Roof Type Composition
Street Surface Concrete,Curbs,Gutters
Private Pool Yes
Building
Lot Description Cul-De-Sac
Faces South
Story 2
Foundation Slab
Sewer Public Sewer
Water Public Water
Structure Type Brick,Cement Board,Vinyl
New Construction No
Schools
Elementary Schools Ashford/Shadowbriar Elementary School
Middle Schools West Briar Middle School
High Schools Westside High School
School District 27 - Houston
Others
Senior Community No
Restrictions Deed Restrictions
Tax ID 106-278-000-0033
Ownership Full Ownership
Energy Description Ceiling Fans
Acceptable Financing Cash Sale, Conventional, FHA
Tax Rate 2.3307
Disclosures Sellers Disclosure
Listing Terms Cash Sale, Conventional, FHA
Financing Cash Sale,Conventional,FHA
Special Listing Condition Sellers Disclosure
Read Less
Want to know what your home might be worth? Contact us for a FREE valuation!

Our team is ready to help you sell your home for the highest possible price ASAP

Bought with Keller Williams Memorial

GET MORE INFORMATION





