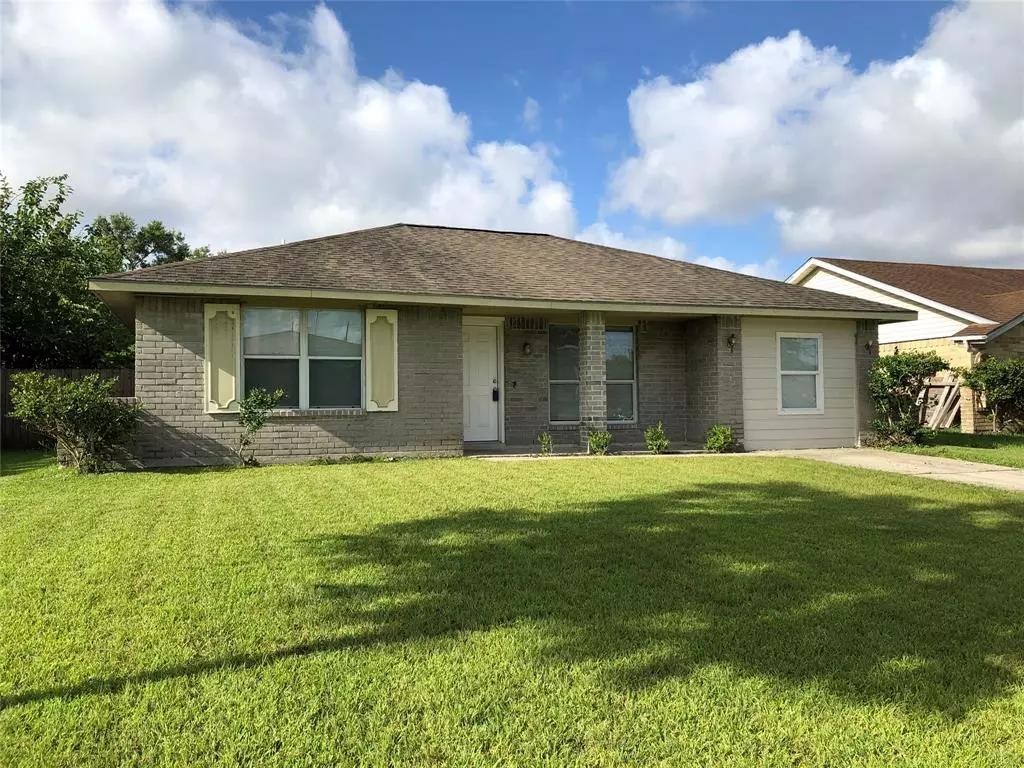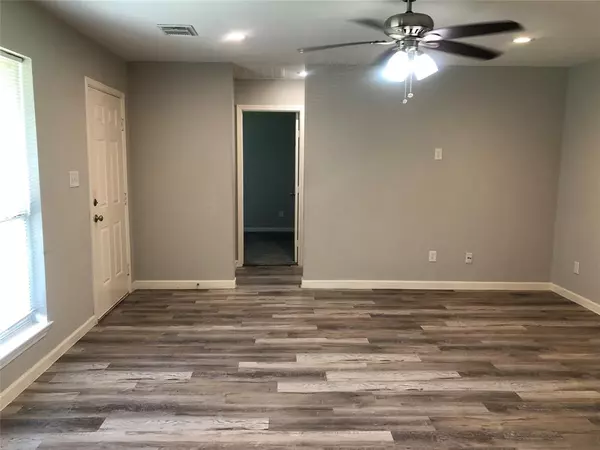$189,900
For more information regarding the value of a property, please contact us for a free consultation.
12806 Cinder Cone TRL Houston, TX 77044
3 Beds
1.1 Baths
1,250 SqFt
Key Details
Property Type Single Family Home
Listing Status Sold
Purchase Type For Sale
Square Footage 1,250 sqft
Price per Sqft $156
Subdivision Parkway Forest Sec 04
MLS Listing ID 31381743
Sold Date 08/01/22
Style Traditional
Bedrooms 3
Full Baths 1
Half Baths 1
HOA Fees $20/ann
HOA Y/N 1
Year Built 1980
Annual Tax Amount $2,998
Tax Year 2021
Lot Size 6,600 Sqft
Acres 0.1515
Property Description
UPDATED 3 bedroom, 1.5 bath home ready for move-in * step through the front door into the spacious living room with vinyl plank flooring, oversized front window, recessed lighting plus ceiling fan * fantastic kitchen with crisp white cabinetry, granite countertops, tile flooring, stainless steel smoothtop range/oven & dishwasher plus pantry, adjoining dining area, breakfast bar & utility closet with washer/dryer connections * split bedroom plan * rear primary bedroom with double closets & private half bath * cozy 2nd bedroom plus oversized 3rd bedroom with large double-door closet * large fenced backyard with covered patio * roof appx 7 years old * great location with convenient access to Beltway 8 * neighborhood recreational area where residents can enjoy a park and playground equipment along with a walking track, swings, play structures, covered pavilion, picnic tables and benches * don't let this one get away - come take a look today!
Location
State TX
County Harris
Area North Channel
Rooms
Bedroom Description All Bedrooms Down,En-Suite Bath,Primary Bed - 1st Floor,Split Plan
Other Rooms 1 Living Area, Kitchen/Dining Combo, Utility Room in House
Master Bathroom Half Bath, Secondary Bath(s): Tub/Shower Combo
Kitchen Breakfast Bar, Kitchen open to Family Room
Interior
Heating Central Electric
Cooling Central Electric
Exterior
Garage Description Converted Garage, Single-Wide Driveway
Roof Type Composition
Street Surface Concrete,Curbs
Private Pool No
Building
Lot Description Subdivision Lot
Story 1
Foundation Slab
Water Water District
Structure Type Brick,Cement Board,Wood
New Construction No
Schools
Elementary Schools Monahan Elementary School
Middle Schools C.E. King Middle School
High Schools Ce King High School
School District 46 - Sheldon
Others
HOA Fee Include Recreational Facilities
Senior Community No
Restrictions Deed Restrictions
Tax ID 111-609-000-0021
Energy Description Attic Vents,Ceiling Fans,Insulated/Low-E windows,North/South Exposure
Acceptable Financing Cash Sale, Conventional, FHA, VA
Tax Rate 2.9993
Disclosures Mud, Sellers Disclosure
Listing Terms Cash Sale, Conventional, FHA, VA
Financing Cash Sale,Conventional,FHA,VA
Special Listing Condition Mud, Sellers Disclosure
Read Less
Want to know what your home might be worth? Contact us for a FREE valuation!

Our team is ready to help you sell your home for the highest possible price ASAP

Bought with eXp Realty LLC

GET MORE INFORMATION





