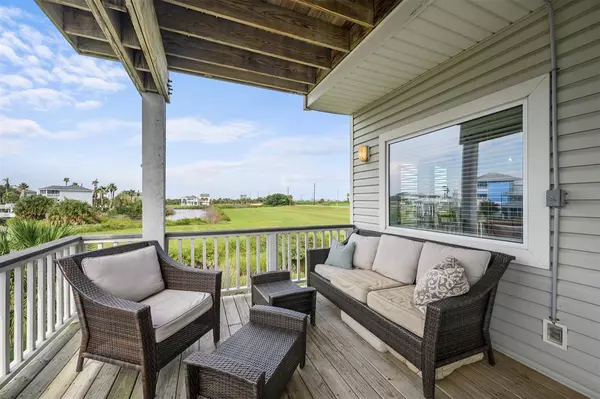$749,000
For more information regarding the value of a property, please contact us for a free consultation.
13402 Stewart RD Galveston, TX 77554
4 Beds
3.1 Baths
2,583 SqFt
Key Details
Property Type Townhouse
Sub Type Townhouse
Listing Status Sold
Purchase Type For Sale
Square Footage 2,583 sqft
Price per Sqft $267
Subdivision Pirates Cove
MLS Listing ID 20855511
Sold Date 12/29/21
Style Traditional
Bedrooms 4
Full Baths 3
Half Baths 1
HOA Fees $62/ann
Year Built 2000
Annual Tax Amount $11,222
Tax Year 2020
Lot Size 9,596 Sqft
Property Description
Situated in one of the most highly sought-after communities in Galveston, The Villas on Stewart Road, this luxurious 3-story waterfront haven boasts 4/5 bedrooms, 3.5 baths, and an abundance of upgrades. Designed to be the perfect entertainment spot, the property boasts multiple covered patio/deck/balcony areas, a covered observation deck above the water, a private boat dock + slip, and an extended 2-car garage with a bar area + outdoor shower stall in the back. The main level features an oversized family room, a breakfast room, and a large gourmet kitchen flaunting granite countertops +SS appliances. The primary bedroom is nestled on the 2nd floor & offers a gaslog fireplace, a sitting area overlooking the canal, and a private en-suite bath w/ separate tiled-shower and jetted tub. Top floor is an open flex room ready for you to tailor to your needs. ALL furniture is included in the sale with the exception of the bar stools, Kayaks, Boat, Linens and the Golf cart.
Location
State TX
County Galveston
Area West End
Rooms
Bedroom Description 1 Bedroom Down - Not Primary BR,En-Suite Bath,Primary Bed - 2nd Floor,Sitting Area,Walk-In Closet
Other Rooms Family Room, Kitchen/Dining Combo, Living/Dining Combo, Utility Room in House
Master Bathroom Half Bath, Primary Bath: Double Sinks, Primary Bath: Jetted Tub, Primary Bath: Separate Shower, Secondary Bath(s): Shower Only
Den/Bedroom Plus 5
Kitchen Breakfast Bar, Island w/ Cooktop, Kitchen open to Family Room, Pantry
Interior
Interior Features 2 Staircases, Elevator Shaft, Fire/Smoke Alarm, High Ceiling, Wet Bar
Heating Central Electric
Cooling Central Electric
Flooring Carpet, Tile, Travertine
Fireplaces Number 1
Fireplaces Type Gaslog Fireplace
Dryer Utilities 1
Laundry Utility Rm in House
Exterior
Exterior Feature Back Yard, Balcony, Front Yard, Patio/Deck
Parking Features Attached Garage, Oversized Garage
Garage Spaces 2.0
Waterfront Description Boat House,Boat Slip,Bulkhead,Canal Front,Gulf View
Roof Type Composition
Street Surface Concrete
Private Pool No
Building
Faces South
Story 3
Unit Location Cleared,Water View,Waterfront
Entry Level All Levels
Foundation Slab
Sewer Public Sewer
Water Public Water
Structure Type Vinyl,Wood
New Construction No
Schools
Elementary Schools Gisd Open Enroll
Middle Schools Gisd Open Enroll
High Schools Ball High School
School District 22 - Galveston
Others
HOA Fee Include Other
Senior Community No
Tax ID 5870-0000-3010-000
Energy Description Ceiling Fans,Insulated Doors,Insulated/Low-E windows
Acceptable Financing Cash Sale, Conventional, FHA, VA
Tax Rate 2.2215
Disclosures Sellers Disclosure
Listing Terms Cash Sale, Conventional, FHA, VA
Financing Cash Sale,Conventional,FHA,VA
Special Listing Condition Sellers Disclosure
Read Less
Want to know what your home might be worth? Contact us for a FREE valuation!

Our team is ready to help you sell your home for the highest possible price ASAP

Bought with Better Homes and Gardens Real Estate Gary Greene-Gary Greene-Galveston Intown

GET MORE INFORMATION





