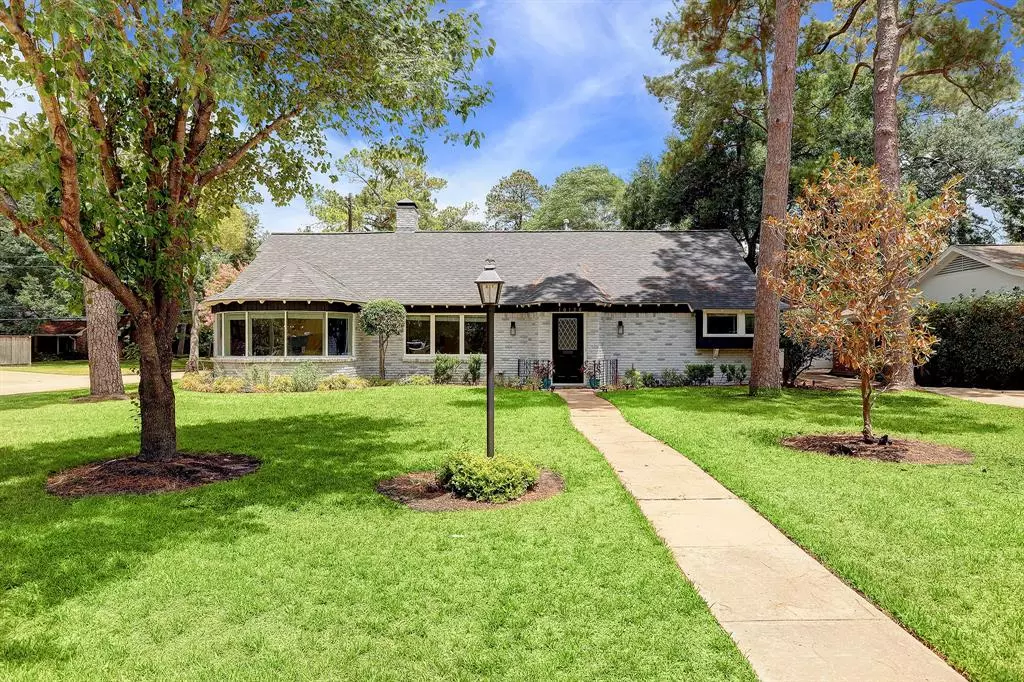$449,000
For more information regarding the value of a property, please contact us for a free consultation.
10126 Eddystone DR Houston, TX 77043
3 Beds
2 Baths
2,196 SqFt
Key Details
Property Type Single Family Home
Listing Status Sold
Purchase Type For Sale
Square Footage 2,196 sqft
Price per Sqft $189
Subdivision Royal Oaks Sec 03
MLS Listing ID 66817006
Sold Date 09/29/22
Style Ranch
Bedrooms 3
Full Baths 2
HOA Fees $3/ann
HOA Y/N 1
Year Built 1960
Annual Tax Amount $11,142
Tax Year 2021
Lot Size 9,000 Sqft
Acres 0.2066
Property Description
Fabulous 3 bedroom/2 bath Mid Century Modern style home on a 9000 sf corner lot in Royal Oaks. The stylish home features a fully fenced huge backyard, storage shed, outdoor kitchen w/Weber grill and beverage fridge, beautiful brick patio lined by black star gravel beds. Easily access the 2 car garage from the home while protected from the elements under the attached covered walkway. Lots of storage space in the garage including an additional room which could be utilized as a workout room or home/office. Recent updates include both bathrooms, 2016 roof and AC. The Primary features a spacious walk-in shower, modern tile selections, dual sinks, sizable walk-in closet and additional closet in the bedroom. The interior front of the home offers a south view through the many recently replaced windows. The floorplan is ideal for entertaining family and friends while enjoying the gas fireplace. Exceptional location walkable to Nobhill Park and within close proximity to shopping & restaurants.
Location
State TX
County Harris
Area Spring Branch
Rooms
Bedroom Description All Bedrooms Down,Walk-In Closet
Other Rooms 1 Living Area, Breakfast Room, Family Room, Formal Dining, Kitchen/Dining Combo, Living/Dining Combo, Utility Room in House
Master Bathroom Primary Bath: Double Sinks, Primary Bath: Shower Only, Secondary Bath(s): Double Sinks, Secondary Bath(s): Tub/Shower Combo, Vanity Area
Kitchen Pantry, Soft Closing Cabinets, Soft Closing Drawers
Interior
Interior Features Drapes/Curtains/Window Cover, Fire/Smoke Alarm, Refrigerator Included
Heating Central Gas
Cooling Central Electric
Flooring Tile, Wood
Fireplaces Number 1
Fireplaces Type Gaslog Fireplace
Exterior
Exterior Feature Back Yard Fenced, Covered Patio/Deck, Outdoor Kitchen, Patio/Deck, Private Driveway, Side Yard, Sprinkler System, Storage Shed, Workshop
Parking Features Attached/Detached Garage, Oversized Garage
Garage Spaces 2.0
Garage Description Auto Garage Door Opener, Double-Wide Driveway, Workshop
Roof Type Composition
Street Surface Concrete,Curbs,Gutters
Private Pool No
Building
Lot Description Corner, Subdivision Lot
Faces South
Story 1
Foundation Slab
Sewer Public Sewer
Water Public Water
Structure Type Brick,Wood
New Construction No
Schools
Elementary Schools Shadow Oaks Elementary School
Middle Schools Spring Oaks Middle School
High Schools Spring Woods High School
School District 49 - Spring Branch
Others
Senior Community No
Restrictions Deed Restrictions
Tax ID 091-034-000-0001
Energy Description Ceiling Fans,Digital Program Thermostat,Energy Star/CFL/LED Lights,Insulated/Low-E windows,Insulation - Other,North/South Exposure
Acceptable Financing Cash Sale, Conventional
Tax Rate 2.4415
Disclosures Sellers Disclosure
Listing Terms Cash Sale, Conventional
Financing Cash Sale,Conventional
Special Listing Condition Sellers Disclosure
Read Less
Want to know what your home might be worth? Contact us for a FREE valuation!

Our team is ready to help you sell your home for the highest possible price ASAP

Bought with eXp Realty LLC

GET MORE INFORMATION





