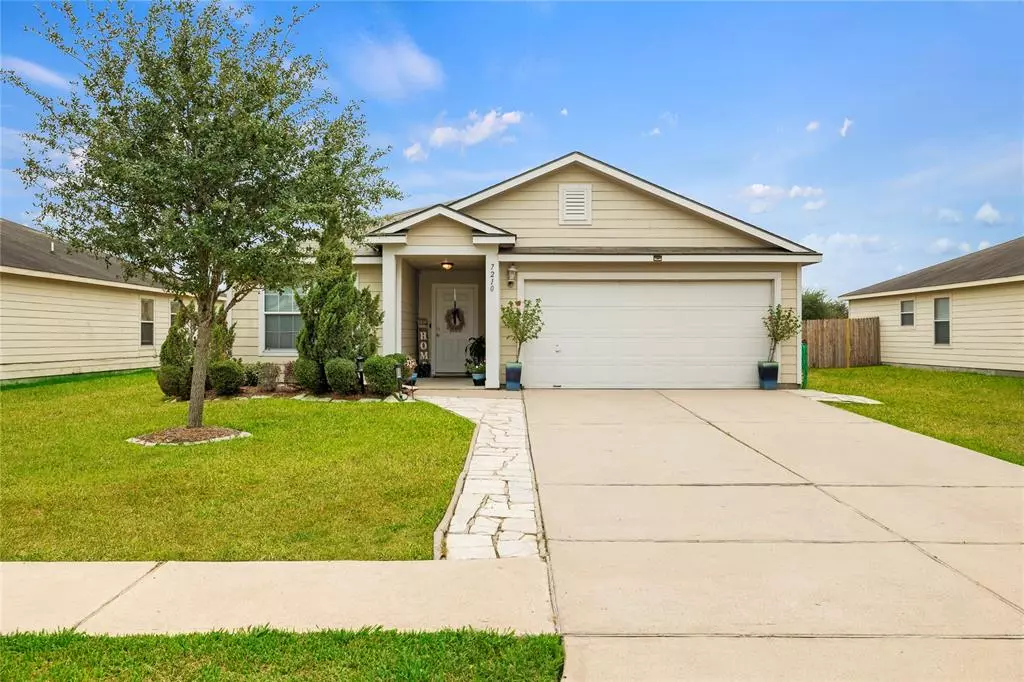$254,900
For more information regarding the value of a property, please contact us for a free consultation.
7210 Shining Mist LN Richmond, TX 77469
3 Beds
2 Baths
1,342 SqFt
Key Details
Property Type Single Family Home
Listing Status Sold
Purchase Type For Sale
Square Footage 1,342 sqft
Price per Sqft $189
Subdivision Sunrise Meadow Sec 2
MLS Listing ID 63242497
Sold Date 09/16/22
Style Ranch
Bedrooms 3
Full Baths 2
HOA Fees $29/ann
HOA Y/N 1
Year Built 2007
Annual Tax Amount $4,510
Tax Year 2021
Lot Size 7,500 Sqft
Acres 0.1722
Property Description
Absolutely stunning single story shows like a model. Offering luxurious curb appeal and outdoor living complete with pergola patio, separate firepit seating area and raised veggie gardens. Covered front porch welcomes you home with ring camera walking into open concept living with all new 2021 appliances and garage disposal, kitchen island and pantry provides ample storage with big windows illuminating the space with light. Owners retreat has double vanity with huge walk in closet. 2021 Refrigerator, wash and dryer, along with curtains convey with home! 2018 roof and water heater, a/c was just serviced and ducts cleaned. Well loved home is ready for its new owners! Community boast a 3 acre stocked pond, kids splash pad, basketball courts, and walking trails.
Location
State TX
County Fort Bend
Area Fort Bend South/Richmond
Rooms
Bedroom Description All Bedrooms Down,En-Suite Bath,Primary Bed - 1st Floor,Walk-In Closet
Other Rooms 1 Living Area, Formal Dining
Master Bathroom Primary Bath: Tub/Shower Combo, Secondary Bath(s): Tub/Shower Combo
Kitchen Island w/o Cooktop, Kitchen open to Family Room, Pantry
Interior
Interior Features Alarm System - Owned, Dryer Included, Refrigerator Included, Washer Included
Heating Central Electric
Cooling Central Electric
Flooring Carpet, Tile
Exterior
Exterior Feature Back Yard, Back Yard Fenced, Fully Fenced, Patio/Deck, Private Driveway, Side Yard
Parking Features Attached Garage
Garage Spaces 2.0
Roof Type Composition
Street Surface Concrete,Curbs
Private Pool No
Building
Lot Description Subdivision Lot
Story 1
Foundation Slab
Lot Size Range 1/4 Up to 1/2 Acre
Sewer Public Sewer
Water Public Water
Structure Type Vinyl,Wood
New Construction No
Schools
Elementary Schools Meyer Elementary School (Lamar)
Middle Schools Wright Junior High School
High Schools Randle High School
School District 33 - Lamar Consolidated
Others
HOA Fee Include Clubhouse,Grounds,Recreational Facilities
Senior Community No
Restrictions Deed Restrictions
Tax ID 8289-02-005-0130-901
Ownership Full Ownership
Acceptable Financing Cash Sale, Conventional, FHA
Tax Rate 2.8148
Disclosures Sellers Disclosure
Listing Terms Cash Sale, Conventional, FHA
Financing Cash Sale,Conventional,FHA
Special Listing Condition Sellers Disclosure
Read Less
Want to know what your home might be worth? Contact us for a FREE valuation!

Our team is ready to help you sell your home for the highest possible price ASAP

Bought with Keller Williams Realty Southwest

GET MORE INFORMATION





