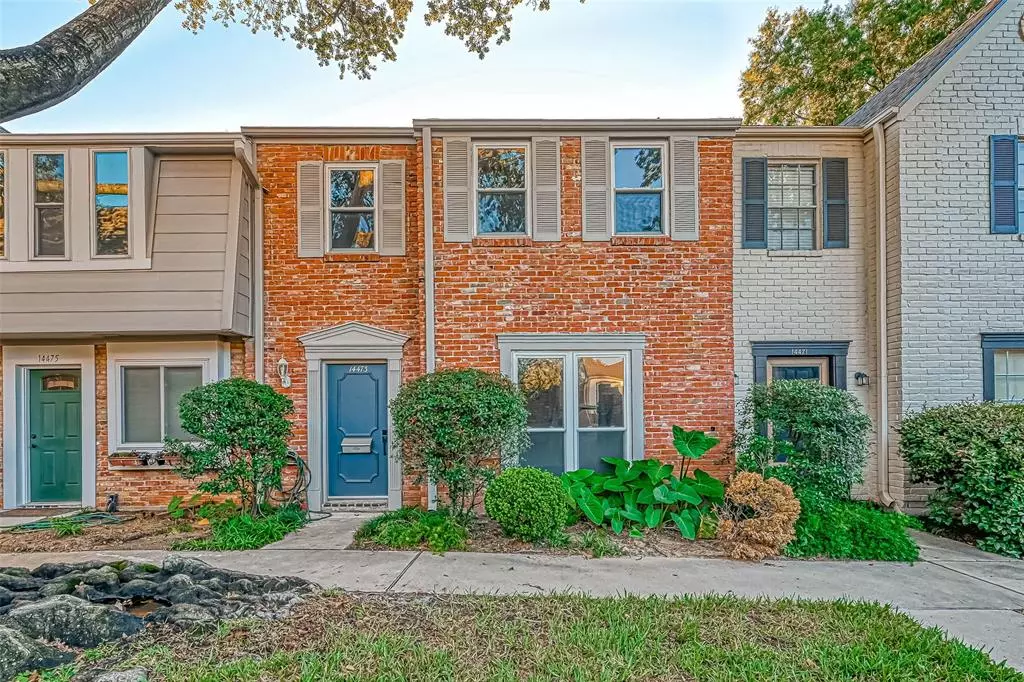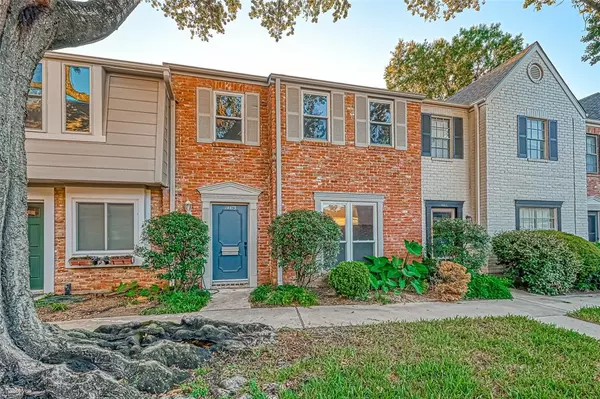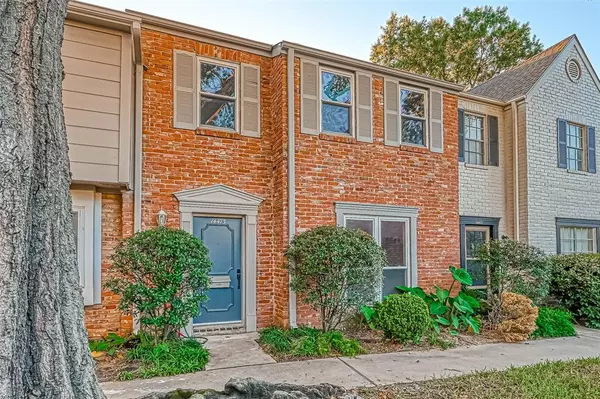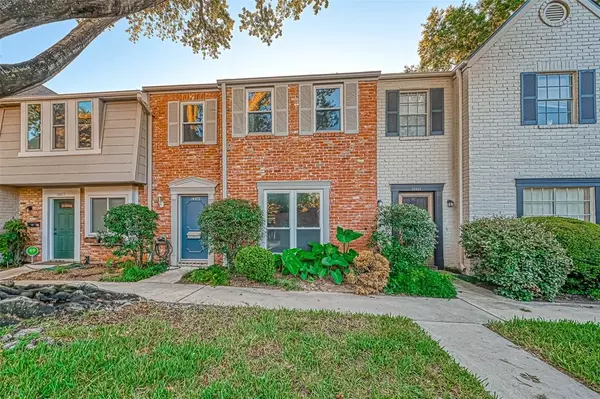$299,900
For more information regarding the value of a property, please contact us for a free consultation.
14473 Misty Meadow LN Houston, TX 77079
3 Beds
2.1 Baths
1,992 SqFt
Key Details
Property Type Townhouse
Sub Type Townhouse
Listing Status Sold
Purchase Type For Sale
Square Footage 1,992 sqft
Price per Sqft $150
Subdivision Memorial Club T/H Sec 01 R/P
MLS Listing ID 20079209
Sold Date 10/28/22
Style Traditional
Bedrooms 3
Full Baths 2
Half Baths 1
HOA Fees $350/mo
Year Built 1973
Annual Tax Amount $4,355
Tax Year 2021
Lot Size 1,260 Sqft
Property Description
NEW stainless appliances - stove, dishwasher and microwave will be installed. Remodeled and reimagined!! Opened up floor plan and moved laundry to 2nd floor with all the bedrooms! Hardwood flooring downstairs and upstairs, all new cabinetry, marble countertops, redesigned downstairs for more open layout, freshly painted, new primary bathroom shower and glass door, stainless appliances, laundry room moved from in kitchen to upstairs next to all the bedrooms!! New pex plumbing, new windows and sliding door, new AC/HVAC, electrical breaker box, this is move in ready in one of the best townhome communities in Houston! Tons of green space, this unit is down a big long cul-de-sac, multiple pools, tennis courts, play grounds, basketball courts, and excellent convenient location, the HOA includes lots of value too (trash, water/sewer, outside maintenance, pools, tennis courts, police patrol) don't miss this opportunity!
Location
State TX
County Harris
Area Memorial West
Rooms
Bedroom Description All Bedrooms Up
Other Rooms 1 Living Area, Breakfast Room, Den, Family Room, Formal Dining, Formal Living, Living/Dining Combo, Utility Room in House
Master Bathroom Half Bath
Kitchen Breakfast Bar, Kitchen open to Family Room
Interior
Interior Features Central Laundry
Heating Central Gas
Cooling Central Electric
Flooring Tile, Wood
Exterior
Exterior Feature Area Tennis Courts, Clubhouse, Patio/Deck, Play Area
Carport Spaces 2
Roof Type Composition
Street Surface Concrete
Private Pool No
Building
Faces West
Story 2
Unit Location Courtyard
Entry Level Levels 1 and 2
Foundation Slab
Sewer Public Sewer
Water Public Water
Structure Type Brick,Cement Board,Wood
New Construction No
Schools
Elementary Schools Thornwood Elementary School
Middle Schools Spring Forest Middle School
High Schools Stratford High School (Spring Branch)
School District 49 - Spring Branch
Others
HOA Fee Include Clubhouse,Courtesy Patrol,Exterior Building,Grounds,Trash Removal,Water and Sewer
Senior Community No
Tax ID 103-460-031-0009
Energy Description Digital Program Thermostat,Energy Star Appliances,Insulation - Other
Acceptable Financing Cash Sale, Conventional, FHA, VA
Tax Rate 2.4415
Disclosures Owner/Agent
Listing Terms Cash Sale, Conventional, FHA, VA
Financing Cash Sale,Conventional,FHA,VA
Special Listing Condition Owner/Agent
Read Less
Want to know what your home might be worth? Contact us for a FREE valuation!

Our team is ready to help you sell your home for the highest possible price ASAP

Bought with Del Monte Realty

GET MORE INFORMATION





