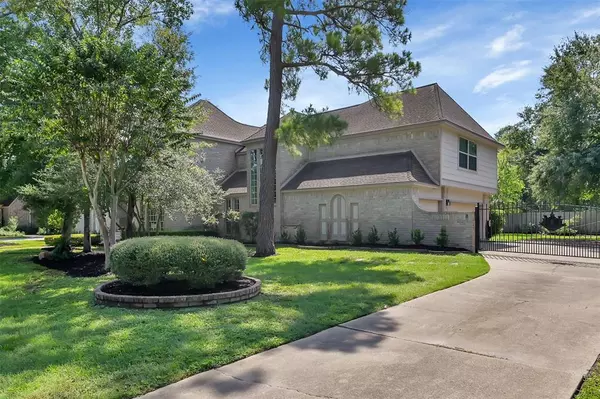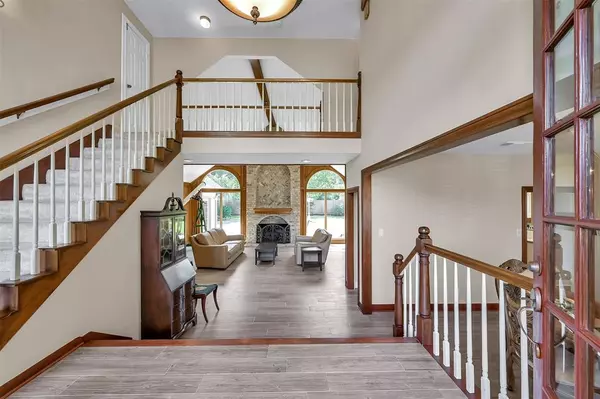$575,000
For more information regarding the value of a property, please contact us for a free consultation.
7515 Erinwood DR Spring, TX 77379
4 Beds
3.1 Baths
4,455 SqFt
Key Details
Property Type Single Family Home
Listing Status Sold
Purchase Type For Sale
Square Footage 4,455 sqft
Price per Sqft $126
Subdivision Shannon Forest Sec 01 Rep
MLS Listing ID 95576406
Sold Date 11/23/22
Style Traditional
Bedrooms 4
Full Baths 3
Half Baths 1
HOA Fees $54/ann
HOA Y/N 1
Year Built 1982
Annual Tax Amount $7,726
Tax Year 2021
Lot Size 0.397 Acres
Acres 0.3969
Property Description
Welcome to 7515 Erinwood Dr. This beautiful and very elegant estate boast 4 bedrooms and 3.5 baths, den, game room, 3rd living room and a formal dining room. This home is located on double lot with a large driveway and extra parking. There is pride of ownership all over this property with many recent renovations, wood like tile floors (2021), renovated kitchen, new water heater (2022) on the west wing, the game room up has built-ins and partial opening to view the den below, 3 car garage, two complete (east and west wing) Trane ultra high efficiency Heating and Cooling systems, including six zones and complete new ductwork, Owens Corning R-48 rolled bales fiberglass in attic and R-60 over front upstairs bedroom, commercial grade automated iron gates to garage and side yard and much more. The pool was replastered (2017) with Pebble Tec Pebble Sheen and new pool pump, motor, and plumbing. This well kept estate is perfect for entertaining. It won't last long!
Location
State TX
County Harris
Area Champions Area
Rooms
Bedroom Description En-Suite Bath,Primary Bed - 1st Floor,Walk-In Closet
Other Rooms Breakfast Room, Den, Family Room, Formal Dining, Gameroom Up, Kitchen/Dining Combo
Master Bathroom Primary Bath: Double Sinks, Primary Bath: Separate Shower
Den/Bedroom Plus 4
Kitchen Breakfast Bar, Island w/ Cooktop, Kitchen open to Family Room, Pantry
Interior
Interior Features 2 Staircases, Alarm System - Owned, Crown Molding, Fire/Smoke Alarm, Formal Entry/Foyer, High Ceiling, Wet Bar
Heating Central Gas
Cooling Central Electric
Flooring Carpet, Tile
Fireplaces Number 2
Fireplaces Type Wood Burning Fireplace
Exterior
Exterior Feature Back Yard Fenced, Sprinkler System
Parking Features Attached Garage
Garage Spaces 3.0
Garage Description Additional Parking, Auto Garage Door Opener, Double-Wide Driveway, Driveway Gate
Pool In Ground
Roof Type Composition
Street Surface Asphalt
Accessibility Automatic Gate
Private Pool Yes
Building
Lot Description Subdivision Lot
Story 2
Foundation Slab
Lot Size Range 0 Up To 1/4 Acre
Water Water District
Structure Type Brick,Wood
New Construction No
Schools
Elementary Schools Ehrhardt Elementary School
Middle Schools Kleb Intermediate School
High Schools Klein High School
School District 32 - Klein
Others
HOA Fee Include Clubhouse,Recreational Facilities
Senior Community No
Restrictions Deed Restrictions
Tax ID 115-070-003-0007
Energy Description Ceiling Fans,Digital Program Thermostat,Insulation - Blown Fiberglass
Acceptable Financing Cash Sale, Conventional, FHA, VA
Tax Rate 2.5085
Disclosures Sellers Disclosure
Listing Terms Cash Sale, Conventional, FHA, VA
Financing Cash Sale,Conventional,FHA,VA
Special Listing Condition Sellers Disclosure
Read Less
Want to know what your home might be worth? Contact us for a FREE valuation!

Our team is ready to help you sell your home for the highest possible price ASAP

Bought with Entera Realty LLC

GET MORE INFORMATION





