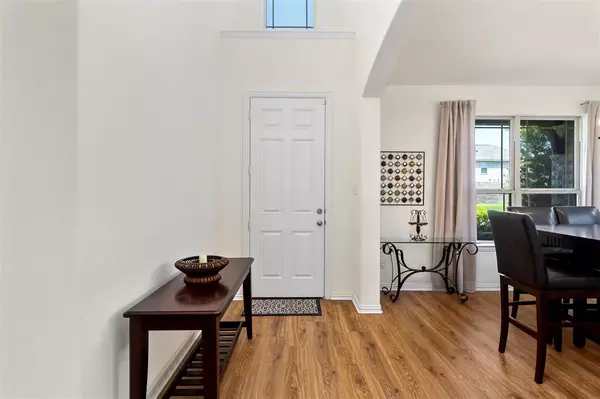$415,000
For more information regarding the value of a property, please contact us for a free consultation.
3056 Tawakoni Canyon LN League City, TX 77573
4 Beds
2.1 Baths
2,993 SqFt
Key Details
Property Type Single Family Home
Listing Status Sold
Purchase Type For Sale
Square Footage 2,993 sqft
Price per Sqft $136
Subdivision Hidden Lakes
MLS Listing ID 55057922
Sold Date 11/21/22
Style Traditional
Bedrooms 4
Full Baths 2
Half Baths 1
HOA Fees $73/ann
HOA Y/N 1
Year Built 2016
Annual Tax Amount $10,439
Tax Year 2021
Lot Size 6,940 Sqft
Acres 0.1593
Property Description
Gorgeous 4 bedroom home tucked into the Hidden Lakes community. This 2-story Gehan Home boasts a brick & stone elevation making way to a grand foyer with a soaring 19-foot ceiling with recessed lighting & wood-look luxury vinyl plank flooring extending into the formal dining room with board & batten accent wall. Island kitchen with granite counters, a subway tile backsplash, abundant white cabinetry, stainless appliances, and a walk-in pantry. Breakfast bar seating extends into the spacious & sunlit family room. The master with trayed ceiling, garden tub, & separate shower is secluded on the first floor. The second floor boasts a central game room flanked by 3 secondary bedrooms. Don't miss the extended driveway & oversized garage, landscaping with lighting & sprinkler system, large patio with a fire pit area, & neighborhood amenities including a pool & playground. No flooding or power outage, not even during Harvey.
Location
State TX
County Galveston
Area League City
Rooms
Bedroom Description En-Suite Bath,Primary Bed - 1st Floor,Walk-In Closet
Other Rooms Breakfast Room, Family Room, Formal Dining, Gameroom Up, Living Area - 1st Floor, Utility Room in House
Master Bathroom Primary Bath: Double Sinks, Primary Bath: Separate Shower, Primary Bath: Soaking Tub, Secondary Bath(s): Tub/Shower Combo
Den/Bedroom Plus 4
Kitchen Island w/o Cooktop, Kitchen open to Family Room, Soft Closing Drawers, Under Cabinet Lighting, Walk-in Pantry
Interior
Interior Features Alarm System - Owned, Drapes/Curtains/Window Cover, High Ceiling
Heating Central Gas
Cooling Central Electric
Flooring Carpet, Tile, Vinyl
Exterior
Exterior Feature Back Yard, Back Yard Fenced, Fully Fenced, Outdoor Kitchen, Patio/Deck, Sprinkler System
Parking Features Attached Garage
Garage Spaces 2.0
Roof Type Composition
Private Pool No
Building
Lot Description Subdivision Lot
Story 2
Foundation Slab
Lot Size Range 0 Up To 1/4 Acre
Water Water District
Structure Type Brick,Cement Board,Stone
New Construction No
Schools
Elementary Schools Goforth Elementary School
Middle Schools Bayside Intermediate School
High Schools Clear Falls High School
School District 9 - Clear Creek
Others
Senior Community No
Restrictions Deed Restrictions
Tax ID 3943-2001-0017-000
Energy Description Ceiling Fans
Acceptable Financing Cash Sale, Conventional, FHA, VA
Tax Rate 2.8997
Disclosures Mud, Sellers Disclosure
Listing Terms Cash Sale, Conventional, FHA, VA
Financing Cash Sale,Conventional,FHA,VA
Special Listing Condition Mud, Sellers Disclosure
Read Less
Want to know what your home might be worth? Contact us for a FREE valuation!

Our team is ready to help you sell your home for the highest possible price ASAP

Bought with Faron Daigle Realty

GET MORE INFORMATION





