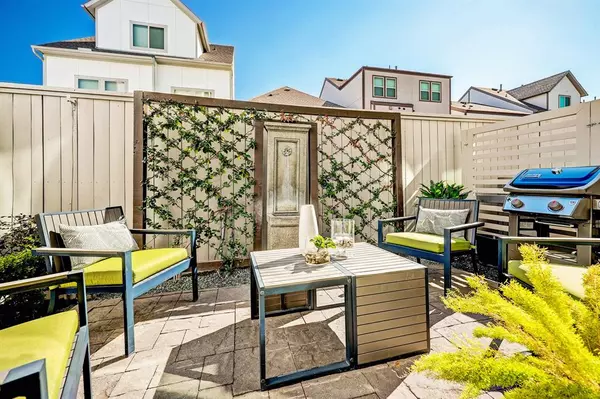$568,000
For more information regarding the value of a property, please contact us for a free consultation.
810 Leavenworth AVE Houston, TX 77008
4 Beds
4.1 Baths
2,532 SqFt
Key Details
Property Type Single Family Home
Listing Status Sold
Purchase Type For Sale
Square Footage 2,532 sqft
Price per Sqft $229
Subdivision Reserve At Washington
MLS Listing ID 61617643
Sold Date 03/24/22
Style Other Style,Traditional
Bedrooms 4
Full Baths 4
Half Baths 1
HOA Fees $208/ann
HOA Y/N 1
Year Built 2015
Annual Tax Amount $9,586
Tax Year 2021
Lot Size 1,493 Sqft
Acres 0.0343
Property Description
This stunning David Weekley plan is filled with natural light and perfect for entertaining family and friends. Dramatic, sophisticated details and upgrades are found throughout this home with a rare, backyard and rooftop deck for seamless indoor and outdoor entertaining. The backyard has a pavered area for seating, custom trellis, fountain and grilling area. The second floor has soaring two story ceilings and an open floor plan. The primary suite is a serene oasis with a secondary bedroom and utility conveniently close by. The Reserve at Washington features a large dog park, wide lanes, fountain + pergola gathering area and multiple guest parking areas! Walk to sought-after Railway Heights mixed use center (sidewalks/ street widening in progress) Min. to Memorial Park, The Galleria, Downtown and near so many fun amenities! Please see the Features List! HOA includes front+backyard maintenance, water, sewer, valet trash pickup, dog park, common areas and gates.
Location
State TX
County Harris
Area Timbergrove/Lazybrook
Rooms
Bedroom Description 1 Bedroom Down - Not Primary BR,En-Suite Bath,Primary Bed - 3rd Floor,Sitting Area,Split Plan,Walk-In Closet
Other Rooms Formal Dining, Kitchen/Dining Combo, Living Area - 2nd Floor, Living/Dining Combo, Utility Room in House
Master Bathroom Half Bath, Primary Bath: Double Sinks, Primary Bath: Separate Shower
Den/Bedroom Plus 4
Kitchen Island w/o Cooktop, Kitchen open to Family Room, Pots/Pans Drawers, Under Cabinet Lighting
Interior
Interior Features 2 Staircases, Alarm System - Owned, Drapes/Curtains/Window Cover, Fire/Smoke Alarm, Formal Entry/Foyer, High Ceiling, Prewired for Alarm System, Wired for Sound
Heating Central Gas, Zoned
Cooling Central Electric, Zoned
Flooring Carpet, Engineered Wood, Tile
Exterior
Exterior Feature Back Green Space, Back Yard Fenced, Controlled Subdivision Access, Patio/Deck, Porch, Rooftop Deck, Side Yard, Sprinkler System
Parking Features Attached Garage
Garage Spaces 2.0
Garage Description Auto Garage Door Opener
Roof Type Composition
Street Surface Concrete,Gutters
Accessibility Automatic Gate
Private Pool No
Building
Lot Description Patio Lot, Subdivision Lot
Faces West
Story 4
Foundation Slab
Builder Name David Weekley Homes
Sewer Other Water/Sewer, Public Sewer
Water Other Water/Sewer, Public Water
Structure Type Cement Board,Stone,Stucco
New Construction No
Schools
Elementary Schools Sinclair Elementary School (Houston)
Middle Schools Black Middle School
High Schools Waltrip High School
School District 27 - Houston
Others
HOA Fee Include Grounds,Limited Access Gates,Other
Senior Community No
Restrictions Deed Restrictions
Tax ID 135-701-003-0002
Energy Description Ceiling Fans,Digital Program Thermostat,Energy Star Appliances,Energy Star/CFL/LED Lights,High-Efficiency HVAC,HVAC>13 SEER,Insulated/Low-E windows,Insulation - Batt,Insulation - Other,Other Energy Features,Radiant Attic Barrier,Tankless/On-Demand H2O Heater
Acceptable Financing Cash Sale, Conventional, VA
Tax Rate 2.3307
Disclosures Sellers Disclosure
Green/Energy Cert Energy Star Qualified Home, Environments for Living, Home Energy Rating/HERS, Other Energy Report
Listing Terms Cash Sale, Conventional, VA
Financing Cash Sale,Conventional,VA
Special Listing Condition Sellers Disclosure
Read Less
Want to know what your home might be worth? Contact us for a FREE valuation!

Our team is ready to help you sell your home for the highest possible price ASAP

Bought with Camelot Realty Group

GET MORE INFORMATION





