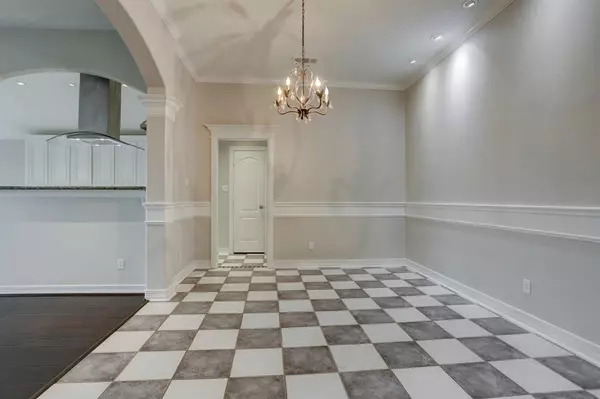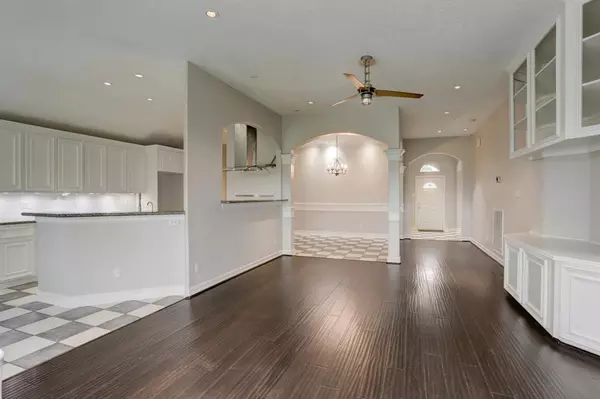$289,000
For more information regarding the value of a property, please contact us for a free consultation.
5207 Mountain Forest DR Katy, TX 77449
3 Beds
2 Baths
1,723 SqFt
Key Details
Property Type Single Family Home
Listing Status Sold
Purchase Type For Sale
Square Footage 1,723 sqft
Price per Sqft $167
Subdivision Westfield Pines 01 02 Prcl R/P
MLS Listing ID 66903051
Sold Date 09/23/22
Style Traditional
Bedrooms 3
Full Baths 2
HOA Fees $20/ann
HOA Y/N 1
Year Built 1999
Annual Tax Amount $5,005
Tax Year 2021
Lot Size 4,600 Sqft
Acres 0.1056
Property Description
Amazing opportunity! Nestled in the quiet community of Westfield Pines, this well-maintained home is an entertainers dream. Upon entry, the open floor plan boasts plenty of natural light. The spacious living room features custom built-ins and bamboo flooring throughout. The kitchen is equipped with custom-built cabinetry, granite countertops, newly installed back splash, vented hood, gas range cooktop and a ph balance water filter system. The formal dining space is located just off of the kitchen. The primary bedroom features newly installed carpet and a en-suite primary bath complete with a soaking tub, separate shower, dual sinks, and a walk-in closet. Two spacious secondary bedrooms share a fully renovated secondary bathroom. A custom-built awning covers the back patio with beautiful Jasmine greenery and adjustable shading, providing the perfect escape for relaxation. Additional patio space available for grilling, and a private gate opens to the bayou walking trail. Welcome home!
Location
State TX
County Harris
Area Bear Creek South
Rooms
Bedroom Description Walk-In Closet
Other Rooms Formal Dining, Formal Living, Utility Room in House
Master Bathroom Primary Bath: Double Sinks, Primary Bath: Separate Shower, Primary Bath: Soaking Tub
Kitchen Kitchen open to Family Room, Pantry, Reverse Osmosis, Under Cabinet Lighting
Interior
Interior Features Crown Molding, Drapes/Curtains/Window Cover, Fire/Smoke Alarm, High Ceiling, Wired for Sound
Heating Central Gas
Cooling Central Electric
Flooring Bamboo, Carpet, Tile
Exterior
Exterior Feature Back Green Space, Back Yard, Covered Patio/Deck, Fully Fenced
Parking Features Attached Garage
Garage Spaces 2.0
Roof Type Composition
Street Surface Concrete
Private Pool No
Building
Lot Description Subdivision Lot
Faces East
Story 1
Foundation Slab
Lot Size Range 0 Up To 1/4 Acre
Water Water District
Structure Type Brick
New Construction No
Schools
Elementary Schools Emery Elementary School
Middle Schools Thornton Middle School (Cy-Fair)
High Schools Cypress Park High School
School District 13 - Cypress-Fairbanks
Others
Senior Community No
Restrictions Deed Restrictions
Tax ID 115-736-004-0002
Energy Description Insulated/Low-E windows
Tax Rate 2.821
Disclosures Mud, Sellers Disclosure
Special Listing Condition Mud, Sellers Disclosure
Read Less
Want to know what your home might be worth? Contact us for a FREE valuation!

Our team is ready to help you sell your home for the highest possible price ASAP

Bought with Keller Williams Premier Realty

GET MORE INFORMATION





