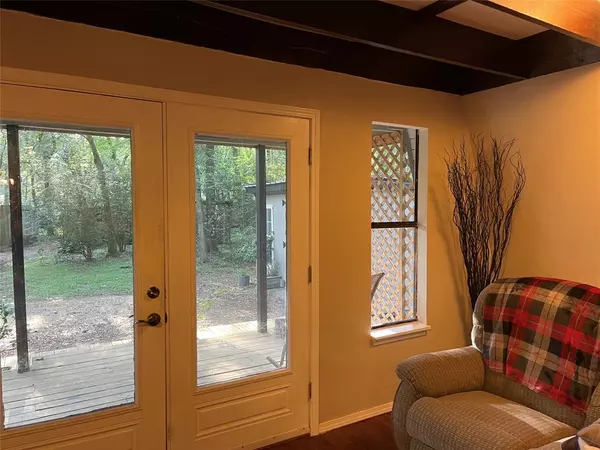$265,000
For more information regarding the value of a property, please contact us for a free consultation.
24570 Old Creek LN Hockley, TX 77447
4 Beds
2 Baths
2,501 SqFt
Key Details
Property Type Single Family Home
Listing Status Sold
Purchase Type For Sale
Square Footage 2,501 sqft
Price per Sqft $101
Subdivision Clear Creek Forest
MLS Listing ID 94443539
Sold Date 12/06/21
Style Other Style
Bedrooms 4
Full Baths 2
Year Built 1987
Annual Tax Amount $4,069
Tax Year 2020
Lot Size 1.500 Acres
Acres 1.5
Property Description
Nature Lovers' Delight! This lovely property is nestled in the woods, where you will feel secluded & enjoy your privacy on 1.5 acres with perimeter fencing & beautiful mature trees. The home is a 4/2 split plan w/ den & family room, office and dining room, as well as multiple patios & balconies from which to enjoy the wildlife. Located in Clear Creek Forest, on the edge of the 'Woodlands Thicket', the property's trees flourish from underground aquifers, including a 100-yr-old pine tree just outside the back door. There are no neighbors on 2 sides, and your animals are welcome. This non-traditional home lends itself to many options with its split plan. There is a workshop and an additional building w/AC that would make a great home office, she-shed, or man-cave. The seller has recently made >71K in extensive improvements including roofing, HVAC, electrical, plumbing, painting & much more. Modern style meets country charm at this perfect woodland retreat!
Location
State TX
County Waller
Area Hockley
Rooms
Bedroom Description 2 Bedrooms Down,Primary Bed - 1st Floor
Other Rooms Den, Family Room, Living Area - 1st Floor, Utility Room in House
Master Bathroom Primary Bath: Soaking Tub, Primary Bath: Tub/Shower Combo, Vanity Area
Kitchen Kitchen open to Family Room, Pantry, Walk-in Pantry
Interior
Interior Features Balcony, Drapes/Curtains/Window Cover, Refrigerator Included
Heating Central Electric
Cooling Central Electric, Other Cooling, Window Units
Flooring Carpet, Vinyl Plank
Fireplaces Type Freestanding
Exterior
Exterior Feature Back Yard, Fully Fenced, Patio/Deck, Porch, Side Yard, Storage Shed, Workshop
Garage Description Workshop
Roof Type Composition
Street Surface Asphalt
Accessibility Driveway Gate
Private Pool No
Building
Lot Description Cleared, Subdivision Lot, Wooded
Faces West
Story 2
Foundation Pier & Beam
Lot Size Range 1 Up to 2 Acres
Sewer Septic Tank
Water Well
Structure Type Cement Board,Other
New Construction No
Schools
Elementary Schools Evelyn Turlington Elementary School
Middle Schools Schultz Junior High School
High Schools Waller High School
School District 55 - Waller
Others
Restrictions Deed Restrictions,Horses Allowed,Restricted
Tax ID 433500-000-038-000
Energy Description Ceiling Fans
Acceptable Financing Cash Sale, Conventional, FHA, VA
Tax Rate 2.0831
Disclosures Sellers Disclosure
Listing Terms Cash Sale, Conventional, FHA, VA
Financing Cash Sale,Conventional,FHA,VA
Special Listing Condition Sellers Disclosure
Read Less
Want to know what your home might be worth? Contact us for a FREE valuation!

Our team is ready to help you sell your home for the highest possible price ASAP

Bought with Realty ONE Group, Experience

GET MORE INFORMATION





