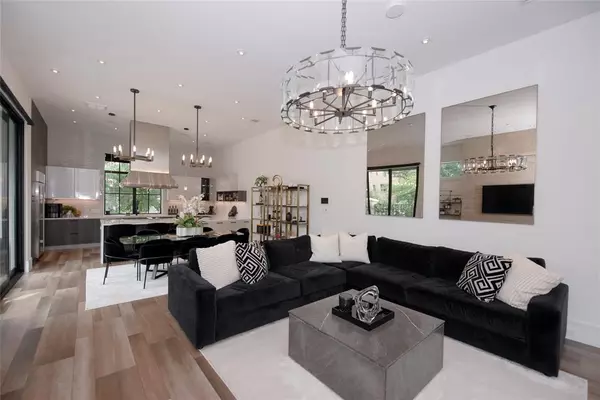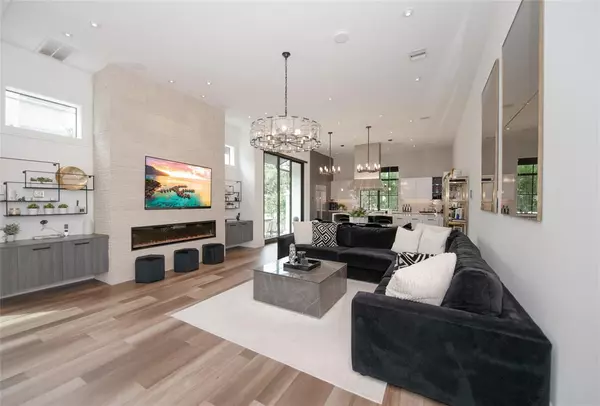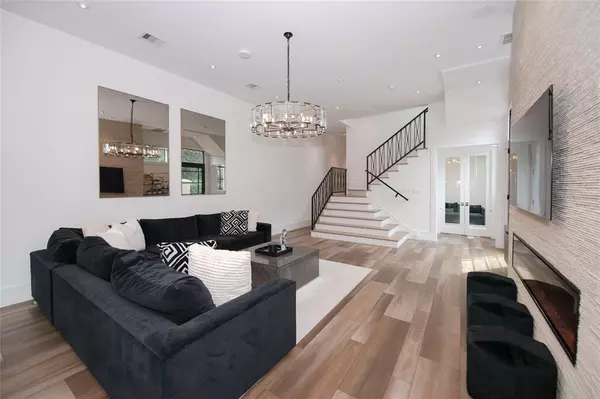$1,375,000
For more information regarding the value of a property, please contact us for a free consultation.
6602 Wanita PL #A Houston, TX 77007
4 Beds
3.2 Baths
3,859 SqFt
Key Details
Property Type Townhouse
Sub Type Townhouse
Listing Status Sold
Purchase Type For Sale
Square Footage 3,859 sqft
Price per Sqft $323
Subdivision Minola Add Pt Rep #1
MLS Listing ID 69404548
Sold Date 11/02/22
Style Contemporary/Modern
Bedrooms 4
Full Baths 3
Half Baths 2
Year Built 2020
Annual Tax Amount $27,217
Tax Year 2021
Lot Size 3,057 Sqft
Property Description
CHECK OUT VIDEO TOUR UPLOADED TO MLS! Like new construction SMART HOUSE, very gently used, designer finishes throughout all levels!! No detail goes unnoticed in this stunning home. Come check out several custom updates including automatic shades, garage epoxy floor, pergola on rooftop deck with rain sensor, app to control all lighting in house and much more! This stunning 3,800+ sq ft townhome in Camp Logan features 4 beds, 3 full & 2 half baths. Elevator capability on all three levels. High ceilings, 2 breakfast bars, open floor plan, rooftop terrace, and more! Subzero appliances can be found in the gourmet chefs kitchen! Chandeliers in every room. The master suite features a huge walk-in closet, gorgeous bathtub with tile surround, double vanities, and a large walk-in shower. Walking distance to Memorial Park! Easy access to freeways, several places for eating/shopping within walking distance! You won't find another property that checks all of these boxes, schedule your tour today!!
Location
State TX
County Harris
Area Memorial Park
Rooms
Bedroom Description All Bedrooms Up,Primary Bed - 2nd Floor,Walk-In Closet
Other Rooms Gameroom Up, Home Office/Study, Kitchen/Dining Combo, Living Area - 1st Floor, Utility Room in House
Master Bathroom Half Bath, Primary Bath: Double Sinks, Primary Bath: Separate Shower, Primary Bath: Soaking Tub, Secondary Bath(s): Double Sinks, Secondary Bath(s): Tub/Shower Combo
Kitchen Breakfast Bar, Island w/ Cooktop, Kitchen open to Family Room, Pots/Pans Drawers, Soft Closing Cabinets, Soft Closing Drawers, Under Cabinet Lighting
Interior
Interior Features Balcony, Drapes/Curtains/Window Cover, Fire/Smoke Alarm, High Ceiling, Prewired for Alarm System, Refrigerator Included, Wet Bar, Wired for Sound
Heating Central Gas
Cooling Central Electric
Flooring Marble Floors, Tile, Wood
Fireplaces Number 1
Fireplaces Type Gaslog Fireplace
Appliance Refrigerator
Laundry Utility Rm in House
Exterior
Exterior Feature Controlled Access, Exterior Gas Connection, Fenced, Front Green Space, Rooftop Deck, Sprinkler System, Storage
Parking Features Attached Garage
Garage Spaces 2.0
Roof Type Composition
Private Pool No
Building
Story 3
Unit Location On Corner
Entry Level All Levels
Foundation Slab on Builders Pier
Sewer Public Sewer
Water Public Water
Structure Type Stucco
New Construction No
Schools
Elementary Schools Memorial Elementary School (Houston)
Middle Schools Hogg Middle School (Houston)
High Schools Lamar High School (Houston)
School District 27 - Houston
Others
Senior Community No
Tax ID 073-089-006-0001
Energy Description Attic Vents,Ceiling Fans,Digital Program Thermostat,Energy Star Appliances,Energy Star/CFL/LED Lights,High-Efficiency HVAC,Insulation - Spray-Foam,Tankless/On-Demand H2O Heater
Acceptable Financing Cash Sale, Conventional
Tax Rate 2.3307
Disclosures Sellers Disclosure
Listing Terms Cash Sale, Conventional
Financing Cash Sale,Conventional
Special Listing Condition Sellers Disclosure
Read Less
Want to know what your home might be worth? Contact us for a FREE valuation!

Our team is ready to help you sell your home for the highest possible price ASAP

Bought with Circa Real Estate LLC

GET MORE INFORMATION





