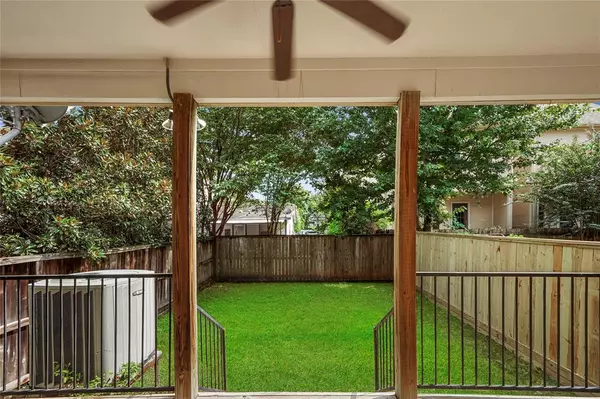$459,000
For more information regarding the value of a property, please contact us for a free consultation.
5705 Petty ST #C Houston, TX 77007
3 Beds
3.1 Baths
2,653 SqFt
Key Details
Property Type Single Family Home
Listing Status Sold
Purchase Type For Sale
Square Footage 2,653 sqft
Price per Sqft $161
Subdivision Cottage Grove 4Th Sec
MLS Listing ID 43636417
Sold Date 01/25/22
Style Traditional
Bedrooms 3
Full Baths 3
Half Baths 1
Year Built 2007
Annual Tax Amount $9,214
Tax Year 2020
Lot Size 2,687 Sqft
Acres 0.0617
Property Description
Experience a Standout Property in Cottage Grove with a Private driveway and fenced in yard! Houston is one of the most diverse and beautiful cities in the entire country, offering up energetic nightlife, major sporting events, gorgeous artistic venues, and unforgettable parks. That’s why 5705 Petty #C, one of the most sought-after locations in the city, it's unmatched when it comes to stylish luxury, true comfort and premier accessibility. Just minutes from Downtown, Memorial Park, and Galleria area. Oversized + fully fenced back yard, patio decking on the first and second floor, Hardwood flooring, stainless steel appliances, granite countertops, refrigerator included, walk-in closets, gated front entry, and more! If you’re interested in a gorgeous home with easy access to all your favorite amenities, but still has the privacy and luxury you’re looking for in a townhouse, then contact your agent today to set up a showing before this property is off the market forever.
Location
State TX
County Harris
Area Cottage Grove
Rooms
Bedroom Description 1 Bedroom Down - Not Primary BR,En-Suite Bath
Other Rooms 1 Living Area, Formal Dining, Kitchen/Dining Combo, Living Area - 2nd Floor
Master Bathroom Primary Bath: Double Sinks, Primary Bath: Separate Shower
Kitchen Breakfast Bar, Pantry
Interior
Heating Central Electric, Central Gas
Cooling Central Electric
Flooring Carpet, Tile, Wood
Fireplaces Number 1
Fireplaces Type Gaslog Fireplace
Exterior
Exterior Feature Back Yard, Back Yard Fenced, Covered Patio/Deck
Parking Features Attached Garage
Garage Spaces 2.0
Roof Type Composition
Private Pool No
Building
Lot Description Subdivision Lot
Story 3
Foundation Slab
Sewer Public Sewer
Water Public Water
Structure Type Cement Board,Stucco
New Construction No
Schools
Elementary Schools Memorial Elementary School (Houston)
Middle Schools Hogg Middle School (Houston)
High Schools Waltrip High School
School District 27 - Houston
Others
Senior Community No
Restrictions No Restrictions
Tax ID 010-231-000-0143
Energy Description Insulated/Low-E windows
Acceptable Financing Cash Sale, Conventional, VA
Tax Rate 2.3994
Disclosures Sellers Disclosure
Listing Terms Cash Sale, Conventional, VA
Financing Cash Sale,Conventional,VA
Special Listing Condition Sellers Disclosure
Read Less
Want to know what your home might be worth? Contact us for a FREE valuation!

Our team is ready to help you sell your home for the highest possible price ASAP

Bought with Sprout Realty

GET MORE INFORMATION





