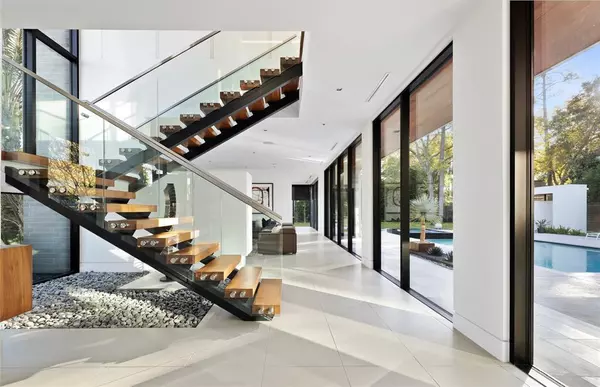$4,750,000
For more information regarding the value of a property, please contact us for a free consultation.
11 Gage CT Houston, TX 77024
4 Beds
4.2 Baths
7,212 SqFt
Key Details
Property Type Single Family Home
Listing Status Sold
Purchase Type For Sale
Square Footage 7,212 sqft
Price per Sqft $596
Subdivision Bunker Hill Gardens
MLS Listing ID 72315919
Sold Date 12/30/21
Style Contemporary/Modern
Bedrooms 4
Full Baths 4
Half Baths 2
Year Built 2015
Annual Tax Amount $84,551
Tax Year 2019
Lot Size 0.835 Acres
Acres 0.8345
Property Description
Nestled in a quiet Bunker Hill neighborhood, 11 Gage Court is one of Houston’s finest modern homes. Completed in 2015 by Modern Edge Builders, this home was designed to be energy efficient & sustainable. The home is oriented on the property to maximize natural light from the south & north but minimize direct sun from the east & west. The residence features floor-to-ceiling panoramic views of the private backyard oasis, advanced home automation & custom features throughout. The heated rectangular pool & spa are the centerpiece of the property. This sophisticated modern home was designed with entertainment in mind. The first floor features an ergonomically designed kitchen with Italian quartzite countertops, linear island & uniquely designed appliance wall; living area, dining room & study. A separate social room with guest quarters is located across the breezeway. The second floor Primary provides private terrace, spa bath & exceptional closet system. Four-car garage.
Location
State TX
County Harris
Area Memorial West
Rooms
Bedroom Description All Bedrooms Up,Primary Bed - 2nd Floor,Sitting Area,Walk-In Closet
Other Rooms 1 Living Area, Breakfast Room, Formal Dining, Formal Living, Guest Suite, Guest Suite w/Kitchen, Living Area - 1st Floor, Living Area - 2nd Floor, Media, Quarters/Guest House, Home Office/Study, Utility Room in House
Master Bathroom Primary Bath: Double Sinks, Half Bath, Primary Bath: Separate Shower, Primary Bath: Soaking Tub, Vanity Area
Kitchen Island w/ Cooktop, Pantry, Pots/Pans Drawers, Soft Closing Cabinets, Soft Closing Drawers, Under Cabinet Lighting, Walk-in Pantry
Interior
Interior Features 2 Staircases, Alarm System - Owned, Balcony, Fire/Smoke Alarm, Formal Entry/Foyer, High Ceiling, Prewired for Alarm System, Refrigerator Included, Spa/Hot Tub, Steel Beams
Heating Central Gas
Cooling Central Electric
Flooring Tile, Wood
Fireplaces Number 1
Fireplaces Type Gaslog Fireplace
Exterior
Exterior Feature Back Green Space, Back Yard, Back Yard Fenced, Balcony, Covered Patio/Deck, Detached Gar Apt /Quarters, Fully Fenced, Outdoor Kitchen, Patio/Deck, Porch, Side Yard, Spa/Hot Tub, Sprinkler System, Workshop
Parking Features Attached Garage, Oversized Garage
Garage Spaces 4.0
Pool Gunite, Heated, In Ground
Roof Type Other
Private Pool Yes
Building
Lot Description Subdivision Lot
Faces East
Story 2
Foundation Slab
Lot Size Range 1/2 Up to 1 Acre
Sewer Public Sewer
Water Public Water
Structure Type Stucco,Wood
New Construction No
Schools
Elementary Schools Bunker Hill Elementary School
Middle Schools Memorial Middle School (Spring Branch)
High Schools Memorial High School (Spring Branch)
School District 49 - Spring Branch
Others
Senior Community No
Restrictions Deed Restrictions,Restricted
Tax ID 077-029-001-0006
Energy Description Ceiling Fans,Digital Program Thermostat,Energy Star Appliances,Generator,Insulation - Blown Fiberglass,Insulation - Spray-Foam,Tankless/On-Demand H2O Heater
Acceptable Financing Cash Sale, Conventional
Tax Rate 2.5056
Disclosures Sellers Disclosure
Listing Terms Cash Sale, Conventional
Financing Cash Sale,Conventional
Special Listing Condition Sellers Disclosure
Read Less
Want to know what your home might be worth? Contact us for a FREE valuation!

Our team is ready to help you sell your home for the highest possible price ASAP

Bought with Brock & Foster Real Estate

GET MORE INFORMATION





