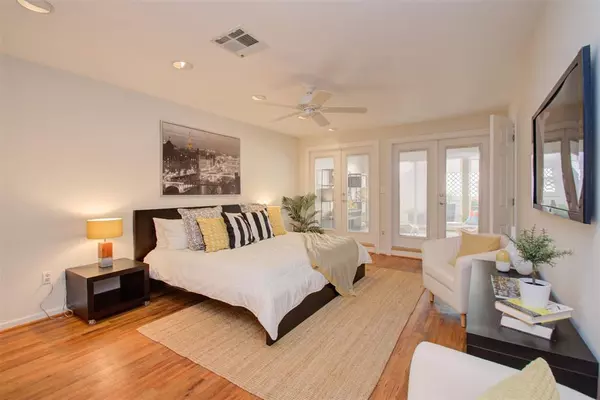$404,900
For more information regarding the value of a property, please contact us for a free consultation.
4504 Dickson ST Houston, TX 77007
2 Beds
2.1 Baths
2,280 SqFt
Key Details
Property Type Townhouse
Sub Type Townhouse
Listing Status Sold
Purchase Type For Sale
Square Footage 2,280 sqft
Price per Sqft $168
Subdivision Brunner R/S
MLS Listing ID 95089982
Sold Date 04/08/22
Style Traditional
Bedrooms 2
Full Baths 2
Half Baths 1
HOA Fees $60/ann
Year Built 1980
Annual Tax Amount $8,739
Tax Year 2021
Lot Size 2,281 Sqft
Property Description
This beautifully remodeled townhouse in the highly desirable Rice Military area has an extended open floor concept with first floor living that is ideal for entertaining friends & family! Upon entering this home you will immediately notice the architectural features including a theatrical atrium between the living & dining room with a stunning skylight! Custom up/down window shades have also been installed to accommodate the living area. Both bathrooms come with affluent fixtures and hardware that have been recently upgraded. The extra room could be used as a yoga room, study, exercise room or closet expansion. The oversized game room includes a 20' long terrace complete with a water bib. Recent AC, water heater, front door, garage door, flooring, electrical & so much more has been upgraded throughout this lovely home. Contact the agent for the complete list of upgrades. Just minutes from Memorial Park, the Heights Trails, Downtown, Galleria, etc. See pictures for additional details.
Location
State TX
County Harris
Area Rice Military/Washington Corridor
Rooms
Bedroom Description All Bedrooms Up,Primary Bed - 2nd Floor
Other Rooms Family Room, Home Office/Study, Kitchen/Dining Combo, Living Area - 1st Floor, Utility Room in House
Master Bathroom Disabled Access, Primary Bath: Shower Only, Primary Bath: Tub/Shower Combo
Kitchen Breakfast Bar, Pantry, Soft Closing Drawers
Interior
Interior Features Crown Molding, Disabled Access, Drapes/Curtains/Window Cover, Fire/Smoke Alarm
Heating Central Electric
Cooling Central Electric
Flooring Carpet, Tile, Vinyl
Appliance Dryer Included, Refrigerator, Washer Included
Dryer Utilities 1
Laundry Utility Rm in House
Exterior
Exterior Feature Front Green Space, Patio/Deck
Parking Features Attached Garage
Garage Spaces 2.0
Roof Type Composition
Street Surface Concrete
Private Pool No
Building
Faces South
Story 2
Entry Level Levels 1 and 2
Foundation Slab
Sewer Public Sewer
Water Public Water
Structure Type Stucco,Wood
New Construction No
Schools
Elementary Schools Memorial Elementary School (Houston)
Middle Schools Hogg Middle School (Houston)
High Schools Heights High School
School District 27 - Houston
Others
HOA Fee Include Grounds
Senior Community No
Tax ID 007-185-001-0002
Ownership Full Ownership
Energy Description Ceiling Fans,Digital Program Thermostat,High-Efficiency HVAC
Acceptable Financing Cash Sale, Conventional, FHA, Other, VA
Tax Rate 2.3994
Disclosures Sellers Disclosure
Listing Terms Cash Sale, Conventional, FHA, Other, VA
Financing Cash Sale,Conventional,FHA,Other,VA
Special Listing Condition Sellers Disclosure
Read Less
Want to know what your home might be worth? Contact us for a FREE valuation!

Our team is ready to help you sell your home for the highest possible price ASAP

Bought with Compass RE Texas, LLC - The Heights

GET MORE INFORMATION





