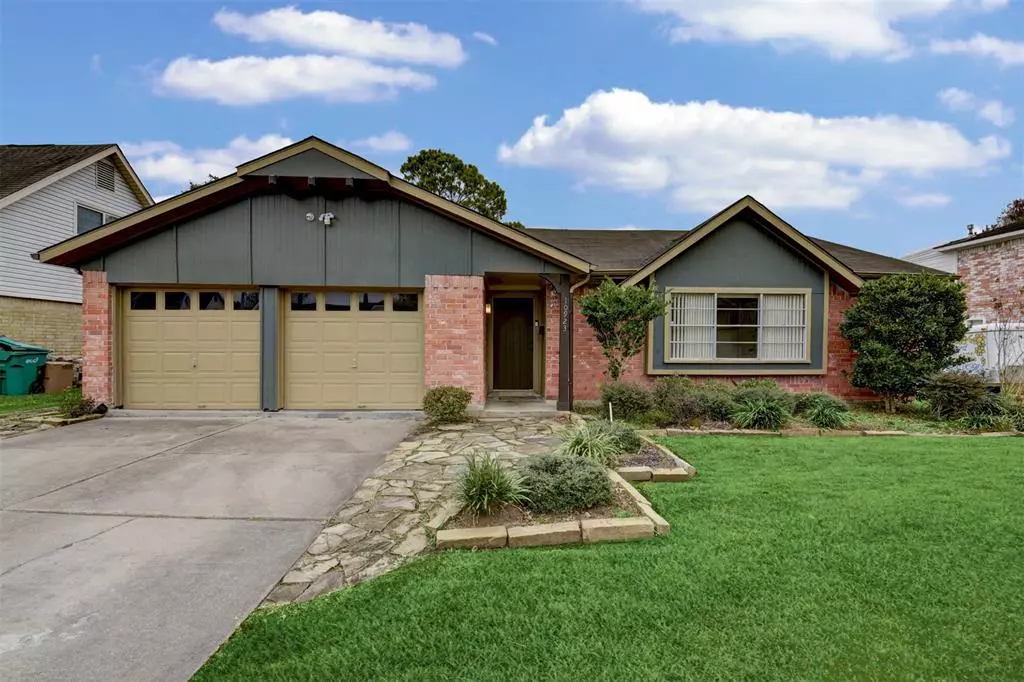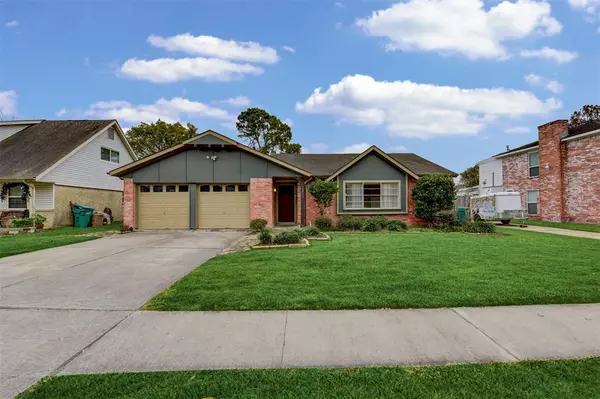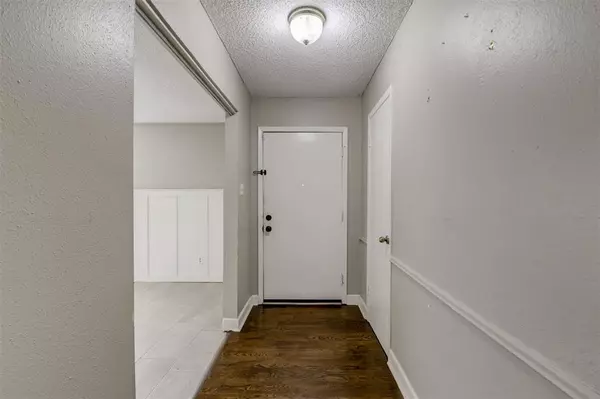$239,900
For more information regarding the value of a property, please contact us for a free consultation.
10923 Sageyork DR Houston, TX 77089
4 Beds
2 Baths
2,337 SqFt
Key Details
Property Type Single Family Home
Listing Status Sold
Purchase Type For Sale
Square Footage 2,337 sqft
Price per Sqft $104
Subdivision Sagemeadow Sec 01
MLS Listing ID 43629287
Sold Date 01/11/22
Style Traditional
Bedrooms 4
Full Baths 2
HOA Fees $14/ann
HOA Y/N 1
Year Built 1972
Annual Tax Amount $5,336
Tax Year 2021
Lot Size 7,475 Sqft
Acres 0.1716
Property Description
Fall in love with this cozy little home offering 4 bedrooms and 2 baths with some additional flex space and a converted garage. Formal dining room generously sized to fit a large table for big gatherings. Kitchen offers a unique look with beautiful countertops, white cabinetry and stainless-steel appliances. The living room overlooks the back yard as you sit and enjoy the lovely fireplace that would be perfect to display your Christmas stockings. Wood beams have been integrated to give the space a rustic, yet modern farm look and the wood floors tie into that style perfectly. All the bedrooms provide plenty of space for large beds and also carry on with the same wood floors. Garage has been converted into a possible workspace or gym area but can be easily transformed back into a garage. And last but not least, the large back yard will be perfect for afternoon cookouts and ideal for kids and fur babies to run and enjoy. GREAT LOCATION near highways, restaurants and retail. NO FLOODING!
Location
State TX
County Harris
Area Southbelt/Ellington
Rooms
Other Rooms 1 Living Area, Formal Dining
Interior
Interior Features Alarm System - Leased
Heating Central Gas
Cooling Central Electric
Flooring Tile, Wood
Fireplaces Number 1
Exterior
Exterior Feature Back Yard Fenced
Parking Features Attached Garage
Garage Spaces 2.0
Garage Description Converted Garage
Roof Type Composition
Private Pool No
Building
Lot Description Subdivision Lot
Story 1
Foundation Slab
Sewer Public Sewer
Water Public Water
Structure Type Brick,Wood
New Construction No
Schools
Elementary Schools Frazier Elementary School (Pasadena)
Middle Schools Thompson Intermediate School
High Schools Dobie High School
School District 41 - Pasadena
Others
Senior Community No
Restrictions Deed Restrictions
Tax ID 104-898-000-0015
Energy Description Ceiling Fans
Acceptable Financing Cash Sale, Conventional, FHA
Tax Rate 2.63
Disclosures Mud, Sellers Disclosure
Listing Terms Cash Sale, Conventional, FHA
Financing Cash Sale,Conventional,FHA
Special Listing Condition Mud, Sellers Disclosure
Read Less
Want to know what your home might be worth? Contact us for a FREE valuation!

Our team is ready to help you sell your home for the highest possible price ASAP

Bought with Divvy Realty

GET MORE INFORMATION





