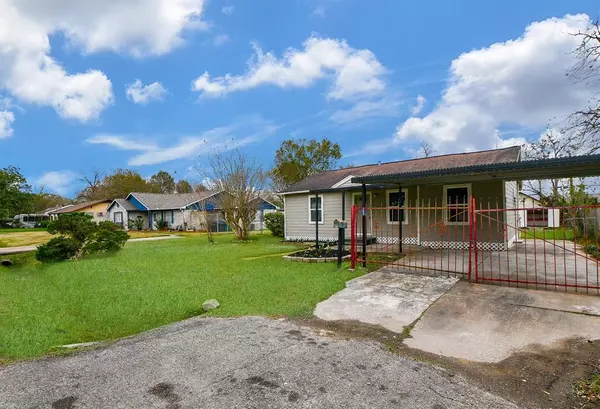$184,500
For more information regarding the value of a property, please contact us for a free consultation.
5126 Higgins ST Houston, TX 77033
3 Beds
2 Baths
1,026 SqFt
Key Details
Property Type Single Family Home
Listing Status Sold
Purchase Type For Sale
Square Footage 1,026 sqft
Price per Sqft $180
Subdivision Sunnyside Gardens
MLS Listing ID 88248346
Sold Date 04/26/22
Style Traditional
Bedrooms 3
Full Baths 2
Year Built 1947
Annual Tax Amount $1,213
Tax Year 2021
Lot Size 7,920 Sqft
Acres 0.1818
Property Description
Come see this delightful 3 bed 2 bath home offering a lush landscape paired with a gardening area & a gated carport. Tastefully remodeled interior boasts trending gray palette, freshly painted baseboards, stylish new laminate flooring, & dual pane windows. The renovated kitchen features new white shaker cabinets w/crown moulding, shimmering stainless steel appliances, speckled granite counters, & a bright dining nook with Arcadia door to the back. Impeccable bedrooms with upgraded ceiling fans & walk-in closets. Restored bathrooms come with new marble-like tile in the tub/shower combo, upgraded lighting, & new vanities with granite counters. Completely renewed deck is perfect for relaxing after a long day while sipping on your favorite beverage. Vast backyard has mature trees, manicured lawn, tons of potential to be a complete paradise, & a convenient storage shed. What’s not to like? Hurry to book a showing before it’s gone!
Location
State TX
County Harris
Area Medical Center South
Rooms
Bedroom Description All Bedrooms Down,En-Suite Bath,Walk-In Closet
Other Rooms Formal Living, Kitchen/Dining Combo
Master Bathroom Primary Bath: Tub/Shower Combo
Interior
Interior Features Drapes/Curtains/Window Cover
Heating Central Gas
Cooling Central Electric
Flooring Laminate, Wood
Exterior
Exterior Feature Back Green Space, Back Yard, Back Yard Fenced, Patio/Deck, Storage Shed
Carport Spaces 2
Garage Description Double-Wide Driveway, Driveway Gate
Roof Type Composition
Private Pool No
Building
Lot Description Subdivision Lot
Story 1
Foundation Block & Beam
Sewer Public Sewer
Water Public Water
Structure Type Cement Board
New Construction No
Schools
Elementary Schools Woodson Elementary School
Middle Schools Thomas Middle School
High Schools Sterling High School (Houston)
School District 27 - Houston
Others
Senior Community No
Restrictions Deed Restrictions
Tax ID 075-200-010-0018
Ownership Full Ownership
Energy Description Ceiling Fans
Acceptable Financing Affordable Housing Program (subject to conditions), Cash Sale, Conventional, FHA, Owner Financing, VA
Tax Rate 2.3994
Disclosures Sellers Disclosure
Listing Terms Affordable Housing Program (subject to conditions), Cash Sale, Conventional, FHA, Owner Financing, VA
Financing Affordable Housing Program (subject to conditions),Cash Sale,Conventional,FHA,Owner Financing,VA
Special Listing Condition Sellers Disclosure
Read Less
Want to know what your home might be worth? Contact us for a FREE valuation!

Our team is ready to help you sell your home for the highest possible price ASAP

Bought with Mission Real Estate Group

GET MORE INFORMATION





