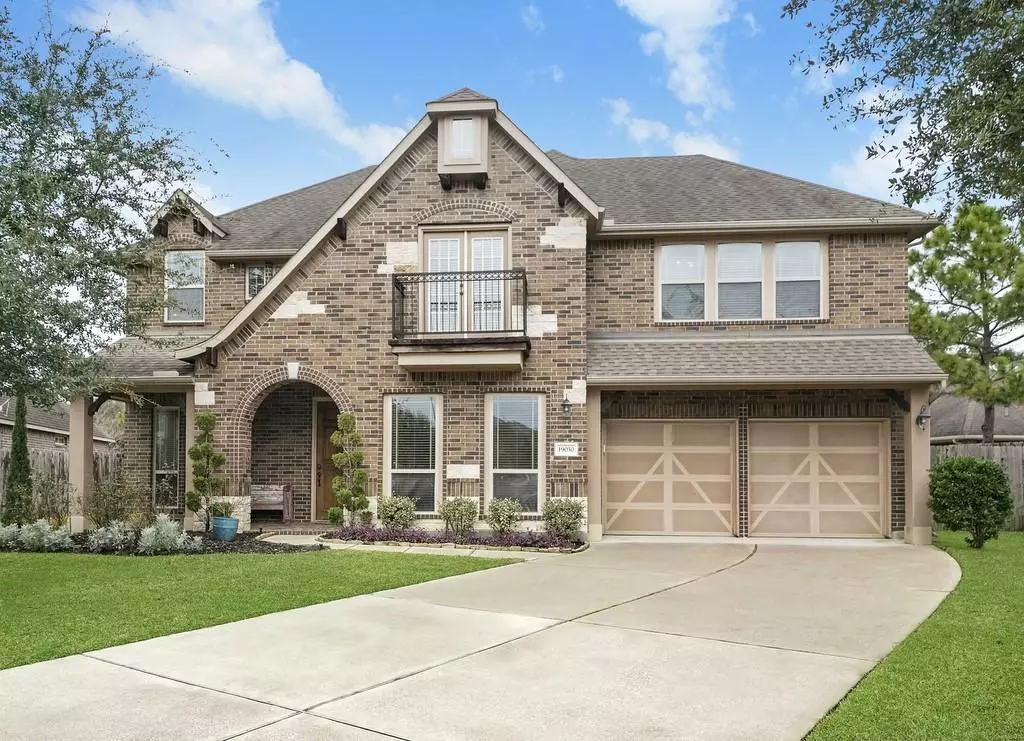$479,000
For more information regarding the value of a property, please contact us for a free consultation.
19030 Santa Elena Canyon CT Spring, TX 77388
5 Beds
4 Baths
3,460 SqFt
Key Details
Property Type Single Family Home
Listing Status Sold
Purchase Type For Sale
Square Footage 3,460 sqft
Price per Sqft $137
Subdivision Cypress Forest Lakes Sec 1
MLS Listing ID 86710662
Sold Date 03/01/22
Style French,Traditional
Bedrooms 5
Full Baths 4
HOA Fees $69/ann
HOA Y/N 1
Year Built 2012
Annual Tax Amount $8,649
Tax Year 2021
Lot Size 9,789 Sqft
Acres 0.2247
Property Description
Welcome to this beautiful, lightly lived in home with the stunning brick and stone exterior in a gated community. Cul du sac location plus a double wide driveway provides lots of parking. 5 true bedrooms plus a Study, Game room and Media room. Huge granite island in the Kitchen, Wainscoting in the Study and recent interior paint are just a few of the special features. You need to see the Media room designed and installed by Magnolia of Best Buy. Very high-end equipment will stay with the home including the 80-inch TV mounted on the wall and the 106-inch screen with projector that lowers from the ceiling at the push of a button. MartinLogan sound system. 6 reclining theater chairs complete the true theater experience. No neighbors behind. Just walk out the back gate a short distance to the Elementary school. Yard big enough for a pool plus play area. Nearby park with lakes, trails and a private pedestrian gate for Cypress Forest Lakes homeowners. Low tax rate.
Location
State TX
County Harris
Area Spring/Klein
Rooms
Bedroom Description 2 Bedrooms Down,Primary Bed - 1st Floor
Other Rooms Breakfast Room, Family Room, Gameroom Up, Home Office/Study, Media, Utility Room in House
Master Bathroom Primary Bath: Double Sinks, Primary Bath: Separate Shower, Secondary Bath(s): Tub/Shower Combo
Kitchen Breakfast Bar, Island w/o Cooktop, Kitchen open to Family Room, Pantry, Walk-in Pantry
Interior
Interior Features Balcony, Drapes/Curtains/Window Cover, Fire/Smoke Alarm, Formal Entry/Foyer, High Ceiling
Heating Central Gas
Cooling Central Electric
Flooring Carpet, Tile, Wood
Fireplaces Number 1
Fireplaces Type Gas Connections
Exterior
Exterior Feature Back Yard Fenced, Balcony, Controlled Subdivision Access, Covered Patio/Deck, Patio/Deck, Sprinkler System, Subdivision Tennis Court
Parking Features Attached Garage
Garage Spaces 2.0
Garage Description Auto Garage Door Opener, Double-Wide Driveway
Roof Type Composition
Street Surface Concrete,Curbs,Gutters
Accessibility Automatic Gate
Private Pool No
Building
Lot Description Cul-De-Sac
Story 2
Foundation Slab
Sewer Public Sewer
Water Public Water, Water District
Structure Type Brick,Stone,Wood
New Construction No
Schools
Elementary Schools Lemm Elementary School
Middle Schools Strack Intermediate School
High Schools Klein Collins High School
School District 32 - Klein
Others
HOA Fee Include Clubhouse,Limited Access Gates,Recreational Facilities
Senior Community No
Restrictions Deed Restrictions
Tax ID 128-153-002-0014
Ownership Full Ownership
Energy Description Ceiling Fans,Insulated/Low-E windows
Acceptable Financing Cash Sale, Conventional, FHA, VA
Tax Rate 2.484
Disclosures Mud, Sellers Disclosure
Listing Terms Cash Sale, Conventional, FHA, VA
Financing Cash Sale,Conventional,FHA,VA
Special Listing Condition Mud, Sellers Disclosure
Read Less
Want to know what your home might be worth? Contact us for a FREE valuation!

Our team is ready to help you sell your home for the highest possible price ASAP

Bought with Walzel Properties - Corporate Office

GET MORE INFORMATION





