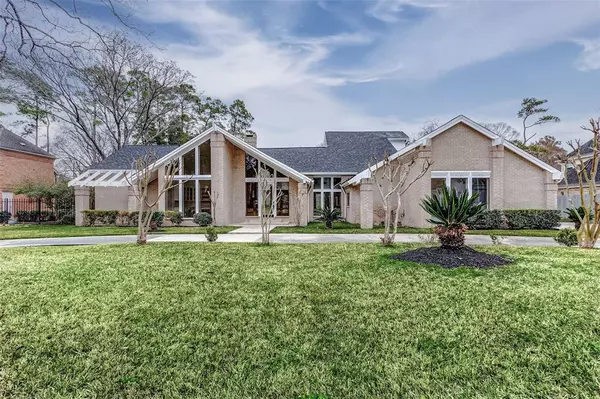$739,999
For more information regarding the value of a property, please contact us for a free consultation.
16626 Wimbledon Forest DR Spring, TX 77379
5 Beds
4.2 Baths
5,257 SqFt
Key Details
Property Type Single Family Home
Listing Status Sold
Purchase Type For Sale
Square Footage 5,257 sqft
Price per Sqft $139
Subdivision Wimbledon Estates & Racq Cl Se
MLS Listing ID 98072447
Sold Date 04/12/22
Style Traditional
Bedrooms 5
Full Baths 4
Half Baths 2
HOA Fees $55/ann
HOA Y/N 1
Year Built 1985
Annual Tax Amount $11,779
Tax Year 2021
Lot Size 0.441 Acres
Acres 0.4413
Property Description
One of a kind, custom built home to the original owner in the quiet Wimbledon Estates. This
newly remodel beauty offers heigh ceilings, lots of windows that allow natural light through
out the house and a huge backyard with an in-ground POOL, perfect for entertainment! This
master piece includes 5 bed/4 full baths with the Primary bedroom downstairs on the left wing
with an open space primary bathroom that includes a walk in shower, stand alone tub, double
sink and huge his and hers closet. This real estate master piece offers over 5,000 sqft with a
separate headquarter on the right wing perfect for guest or to become a mother-in-law suite, 3
car garage and drive in curved driveway. Schedule your showing today!
Location
State TX
County Harris
Area Champions Area
Rooms
Bedroom Description Primary Bed - 1st Floor,Multilevel Bedroom,Walk-In Closet
Other Rooms Quarters/Guest House
Master Bathroom Primary Bath: Separate Shower, Secondary Bath(s): Tub/Shower Combo
Kitchen Island w/o Cooktop, Kitchen open to Family Room, Soft Closing Drawers, Walk-in Pantry
Interior
Interior Features Dry Bar, Fire/Smoke Alarm, High Ceiling
Heating Central Electric
Cooling Central Electric
Flooring Laminate, Tile
Fireplaces Number 2
Exterior
Exterior Feature Back Green Space, Back Yard, Back Yard Fenced, Detached Gar Apt /Quarters, Fully Fenced, Porch
Parking Features Attached Garage
Garage Spaces 3.0
Garage Description Circle Driveway, Double-Wide Driveway
Pool In Ground
Roof Type Composition
Street Surface Concrete
Private Pool Yes
Building
Lot Description Subdivision Lot
Story 2
Foundation Slab
Lot Size Range 1/4 Up to 1/2 Acre
Water Water District
Structure Type Brick,Other,Wood
New Construction No
Schools
Elementary Schools Mittelstadt Elementary School
Middle Schools Kleb Intermediate School
High Schools Klein High School
School District 32 - Klein
Others
Senior Community No
Restrictions Unknown
Tax ID 114-489-005-0007
Ownership Full Ownership
Acceptable Financing Cash Sale, Conventional, FHA, VA
Tax Rate 2.1875
Disclosures Sellers Disclosure
Listing Terms Cash Sale, Conventional, FHA, VA
Financing Cash Sale,Conventional,FHA,VA
Special Listing Condition Sellers Disclosure
Read Less
Want to know what your home might be worth? Contact us for a FREE valuation!

Our team is ready to help you sell your home for the highest possible price ASAP

Bought with RE/MAX Generation

GET MORE INFORMATION





