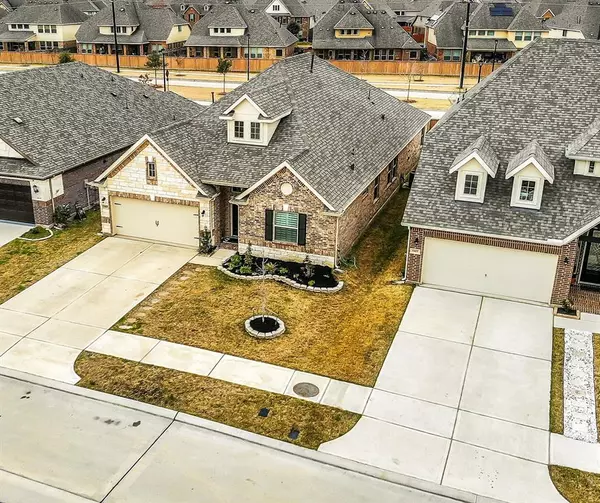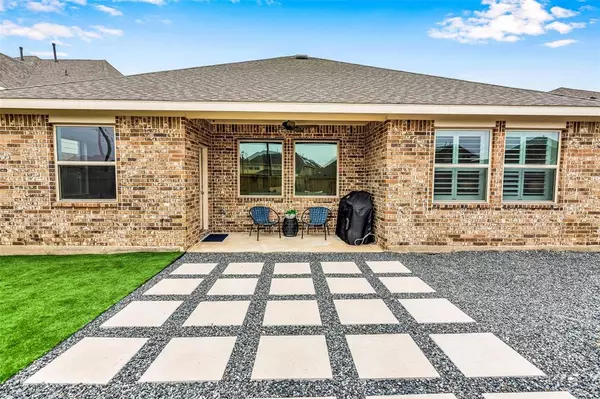$420,000
For more information regarding the value of a property, please contact us for a free consultation.
6103 Mapleton Meadow LN Richmond, TX 77407
4 Beds
3 Baths
2,572 SqFt
Key Details
Property Type Single Family Home
Listing Status Sold
Purchase Type For Sale
Square Footage 2,572 sqft
Price per Sqft $174
Subdivision Fieldstone Sec 15
MLS Listing ID 31781725
Sold Date 03/18/22
Style Traditional
Bedrooms 4
Full Baths 3
HOA Fees $58/ann
HOA Y/N 1
Year Built 2019
Annual Tax Amount $8,252
Tax Year 2021
Lot Size 6,398 Sqft
Acres 0.1469
Property Description
Multiple Offer Situation_NO MORE SHOWINGS AFTER 3/3/2022 @ 12 noon RARE FIND! Well maintained 1 story home with upgrade galore! This home has 4 bedrooms, 3 full baths plus media room! Smart home with Ecobee smart thermostat, august lock blutooth, myQ garage opener, nest doorbell and ring exterior cameras! Open concept floor plan, high ceilings, large windows, neutral wall paint color. Upgrades as follows: Wood floors in main living areas, patterned tiles in master bathroom, custom build faux electric fireplace with floor to ceiling tiles and cedar wood mantle, carrara quarts kitchen countertops, farm sink, updated light fixtures, pre-wired 7.1 surround sound in media rm, audio pre-wired in back patio, all brick sides, turf and crushed stone with pavers and gas line in backyard, epoxy floors in garage with overhang storage, shutters upgraded roller shades and much more!!
Location
State TX
County Fort Bend
Area Fort Bend County North/Richmond
Rooms
Bedroom Description All Bedrooms Down
Other Rooms Breakfast Room, Family Room, Formal Dining, Media
Master Bathroom Primary Bath: Double Sinks, Primary Bath: Separate Shower, Primary Bath: Soaking Tub
Kitchen Island w/o Cooktop, Kitchen open to Family Room, Pantry
Interior
Heating Central Gas
Cooling Central Electric
Flooring Carpet, Laminate
Fireplaces Number 1
Exterior
Exterior Feature Fully Fenced, Patio/Deck
Parking Features Attached Garage
Garage Spaces 2.0
Roof Type Composition
Street Surface Concrete
Private Pool No
Building
Lot Description Subdivision Lot
Story 1
Foundation Slab on Builders Pier
Sewer Public Sewer
Water Public Water
Structure Type Brick
New Construction No
Schools
Elementary Schools Oakland Elementary School
Middle Schools Bowie Middle School (Fort Bend)
High Schools Travis High School (Fort Bend)
School District 19 - Fort Bend
Others
HOA Fee Include Clubhouse,Recreational Facilities
Senior Community No
Restrictions Deed Restrictions
Tax ID 3104-15-003-0120-907
Energy Description Ceiling Fans,Digital Program Thermostat,Energy Star Appliances,High-Efficiency HVAC,HVAC>13 SEER,Insulated/Low-E windows
Acceptable Financing Cash Sale, Conventional, FHA
Tax Rate 2.8429
Disclosures Sellers Disclosure
Listing Terms Cash Sale, Conventional, FHA
Financing Cash Sale,Conventional,FHA
Special Listing Condition Sellers Disclosure
Read Less
Want to know what your home might be worth? Contact us for a FREE valuation!

Our team is ready to help you sell your home for the highest possible price ASAP

Bought with HomeSmart

GET MORE INFORMATION





