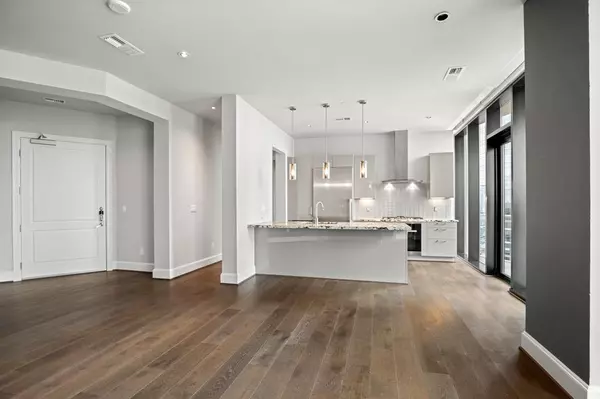$620,000
For more information regarding the value of a property, please contact us for a free consultation.
1409 Post Oak BLVD #1303 Houston, TX 77056
2 Beds
2.1 Baths
1,327 SqFt
Key Details
Property Type Condo
Listing Status Sold
Purchase Type For Sale
Square Footage 1,327 sqft
Price per Sqft $464
Subdivision Astoria Condos
MLS Listing ID 11976550
Sold Date 04/05/22
Bedrooms 2
Full Baths 2
Half Baths 1
HOA Fees $1,217/mo
Year Built 2014
Annual Tax Amount $15,681
Tax Year 2021
Property Description
Here is an opportunity to own an Elegant luxury high-rise unit in the prestigious sought after Astoria Condo. Located just walking distance from Uptown/Post Oak's incredible restaurants, high end shopping and entertainment. The home features a spacious 2 bedroom 2.5 baths with floor to ceiling windows overlooking a very large private balcony perfect for entertaining or relaxing. Hardwood flooring covers the beautiful living area with 10' ceilings flowing into the fully equipped kitchen with stone countertops, stainless steel appliances and a temperature controlled wine fridge. Some of the many perks of ownership include Concierge & Valet, Conference room access and a 24hr Fitness Center
Location
State TX
County Harris
Area Galleria
Building/Complex Name ASTORIA
Rooms
Bedroom Description 2 Primary Bedrooms
Other Rooms 1 Living Area, Family Room, Guest Suite
Master Bathroom Half Bath, Primary Bath: Double Sinks, Primary Bath: Separate Shower
Kitchen Breakfast Bar, Instant Hot Water, Kitchen open to Family Room, Pantry, Pots/Pans Drawers
Interior
Interior Features Balcony, Elevator
Heating Central Electric
Cooling Central Electric
Flooring Carpet, Wood
Appliance Dryer Included, Washer Included
Dryer Utilities 1
Exterior
Exterior Feature Balcony/Terrace, Exercise Room, Service Elevator
Private Pool No
Building
New Construction No
Schools
Elementary Schools Briargrove Elementary School
Middle Schools Tanglewood Middle School
High Schools Wisdom High School
School District 27 - Houston
Others
HOA Fee Include Building & Grounds,Concierge,Gas,Insurance Common Area,Trash Removal,Valet Parking,Water and Sewer
Senior Community No
Tax ID 133-757-013-0003
Acceptable Financing Cash Sale, Conventional, FHA, VA
Tax Rate 2.4741
Disclosures Sellers Disclosure
Listing Terms Cash Sale, Conventional, FHA, VA
Financing Cash Sale,Conventional,FHA,VA
Special Listing Condition Sellers Disclosure
Read Less
Want to know what your home might be worth? Contact us for a FREE valuation!

Our team is ready to help you sell your home for the highest possible price ASAP

Bought with Greenwood King Properties - Voss Office

GET MORE INFORMATION





