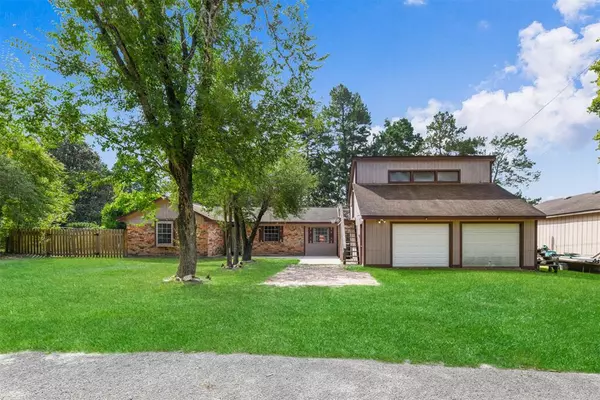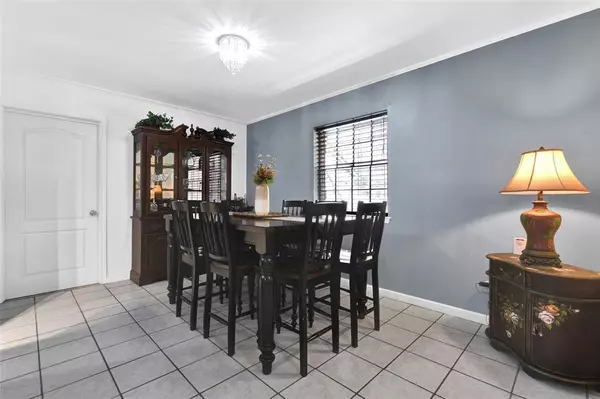$239,900
For more information regarding the value of a property, please contact us for a free consultation.
11420 Birdie RD Conroe, TX 77303
3 Beds
1.1 Baths
1,640 SqFt
Key Details
Property Type Single Family Home
Listing Status Sold
Purchase Type For Sale
Square Footage 1,640 sqft
Price per Sqft $121
Subdivision Dale Dell
MLS Listing ID 12082835
Sold Date 04/29/22
Style Ranch
Bedrooms 3
Full Baths 1
Half Baths 1
Year Built 1972
Annual Tax Amount $2,371
Tax Year 2021
Lot Size 0.430 Acres
Acres 0.43
Property Description
Welcome Home To This Tastefully Updated Country Home On Almost HALF ACRE Lot UNRESTRICTED With A Beautiful INGROUND POOL For This Hot Texas Heat! This Beautiful Home Features An Oversized Detached Garage With An UNFINISHED Workshop/Game Room/Office Upstairs Or Even Convert To A Small Garage Apartment For Additional Rental Income! Complete It To Make It Your Own! The Backyard Features 2 Additional Out Buildings, One Of Which Has A Full Bathroom Which Currently Serves As The Pool House! Inside The Home Features Recently Updated Bathroom With A Beautiful Walk-In Shower And 3 Bedrooms With The Possibility Of A 4th By Converting The Second Living Area! There Is A HUGE Storage Room That Can Be Easily Be Used As A Home Office. The Possibilities Are ENDLESS With This One And Won't Last Long! AS-IS Sale And Priced Aggressively To Sell! Schedule Your Showing Today! ****Wood Burning Stove Is Excluded.
Location
State TX
County Montgomery
Area Willis Area
Rooms
Bedroom Description All Bedrooms Down
Other Rooms Formal Living, Garage Apartment, Kitchen/Dining Combo, Quarters/Guest House, Utility Room in House
Master Bathroom Primary Bath: Shower Only
Den/Bedroom Plus 4
Kitchen Kitchen open to Family Room
Interior
Heating Central Electric
Cooling Central Electric
Flooring Tile
Fireplaces Number 1
Exterior
Exterior Feature Back Yard Fenced, Covered Patio/Deck, Workshop
Parking Features Detached Garage, Oversized Garage
Garage Spaces 2.0
Pool Gunite
Roof Type Composition
Street Surface Asphalt
Private Pool Yes
Building
Lot Description Cleared
Story 1
Foundation Slab
Lot Size Range 1/4 Up to 1/2 Acre
Sewer Septic Tank
Water Well
Structure Type Brick
New Construction No
Schools
Elementary Schools Anderson Elementary School (Conroe)
Middle Schools Stockton Junior High School
High Schools Conroe High School
School District 11 - Conroe
Others
Senior Community No
Restrictions No Restrictions
Tax ID 3700-00-01300
Ownership Full Ownership
Acceptable Financing Cash Sale, Conventional
Tax Rate 1.8488
Disclosures Sellers Disclosure
Listing Terms Cash Sale, Conventional
Financing Cash Sale,Conventional
Special Listing Condition Sellers Disclosure
Read Less
Want to know what your home might be worth? Contact us for a FREE valuation!

Our team is ready to help you sell your home for the highest possible price ASAP

Bought with Keller Williams Premier Realty

GET MORE INFORMATION





