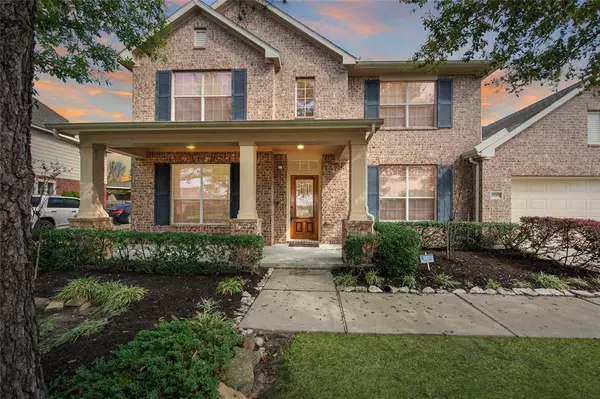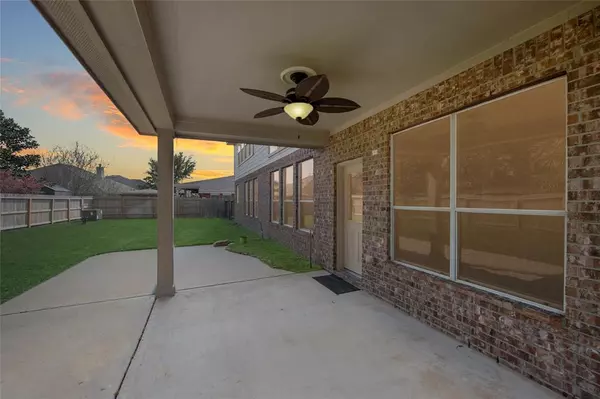$485,000
For more information regarding the value of a property, please contact us for a free consultation.
19703 Stanton Lake Drive DR Cypress, TX 77433
6 Beds
3.1 Baths
3,980 SqFt
Key Details
Property Type Single Family Home
Listing Status Sold
Purchase Type For Sale
Square Footage 3,980 sqft
Price per Sqft $116
Subdivision Gates/Canyon Lakes West Sec 1
MLS Listing ID 78487907
Sold Date 10/29/22
Style Traditional
Bedrooms 6
Full Baths 3
Half Baths 1
HOA Fees $78/ann
HOA Y/N 1
Year Built 2007
Annual Tax Amount $9,738
Tax Year 2021
Lot Size 9,159 Sqft
Acres 0.2103
Property Description
This fabulous home has it all! Awesome David Weekly home. Exceptionally maintained by 1 owner since built in 2007-6 large br’s or 1 as office. Formal den, dining rm & living rm. Large kitchen, granite counters, island & bar w/42" upgraded cabinets-phenomenal area to spend family time cooking together. Opens to family room w/remote gas fireplace. Plenty of large closet space & Master closet is custom w/huge shelves. Giant upstairs gamerm & kid's rm’s large w/walk in closets too. Extended tiled floors throughout first floor. 3 car garage w/custom shelving & sheetrock too allows use of all 3 spots in garage. Backyard is large w/extended concrete patio & plenty of room for pool. View of lake across the street. Great to sit out front and relax. Manned guarded access, gated w/security guard patrols 24hrs/ day. Community Olympic size pool, weight room/gym, clubhouse, playground & walking trail around lake across the street. Move in ready! NEVER flooded!
Location
State TX
County Harris
Community Canyon Lakes West
Area Cypress South
Rooms
Bedroom Description Primary Bed - 1st Floor,Walk-In Closet
Other Rooms 1 Living Area, Breakfast Room, Den, Family Room, Formal Dining, Formal Living, Gameroom Up, Home Office/Study, Utility Room in House
Master Bathroom Half Bath, Hollywood Bath, Primary Bath: Double Sinks, Primary Bath: Jetted Tub, Primary Bath: Separate Shower, Secondary Bath(s): Double Sinks, Secondary Bath(s): Jetted Tub, Secondary Bath(s): Separate Shower
Kitchen Breakfast Bar, Kitchen open to Family Room, Pantry, Pots/Pans Drawers, Walk-in Pantry
Interior
Interior Features Crown Molding, High Ceiling
Heating Central Gas
Cooling Central Electric
Flooring Carpet, Tile
Fireplaces Number 1
Fireplaces Type Freestanding, Gaslog Fireplace
Exterior
Exterior Feature Back Yard Fenced, Controlled Subdivision Access, Patio/Deck, Sprinkler System
Parking Features Attached Garage
Garage Spaces 3.0
Waterfront Description Lake View
Roof Type Composition
Street Surface Concrete
Private Pool No
Building
Lot Description Subdivision Lot, Water View
Story 2
Foundation Slab
Lot Size Range 0 Up To 1/4 Acre
Builder Name David Weekly
Sewer Public Sewer
Water Public Water
Structure Type Brick,Cement Board
New Construction No
Schools
Elementary Schools Andre Elementary School
Middle Schools Anthony Middle School (Cypress-Fairbanks)
High Schools Cypress Springs High School
School District 13 - Cypress-Fairbanks
Others
HOA Fee Include Clubhouse,Courtesy Patrol,Grounds,On Site Guard
Senior Community No
Restrictions Deed Restrictions
Tax ID 129-053-005-0021
Ownership Full Ownership
Energy Description Attic Fan,Attic Vents,Ceiling Fans,Digital Program Thermostat
Acceptable Financing Cash Sale, Conventional, VA
Tax Rate 3.041
Disclosures Sellers Disclosure
Listing Terms Cash Sale, Conventional, VA
Financing Cash Sale,Conventional,VA
Special Listing Condition Sellers Disclosure
Read Less
Want to know what your home might be worth? Contact us for a FREE valuation!

Our team is ready to help you sell your home for the highest possible price ASAP

Bought with REALM Real Estate Professionals - West Houston

GET MORE INFORMATION





