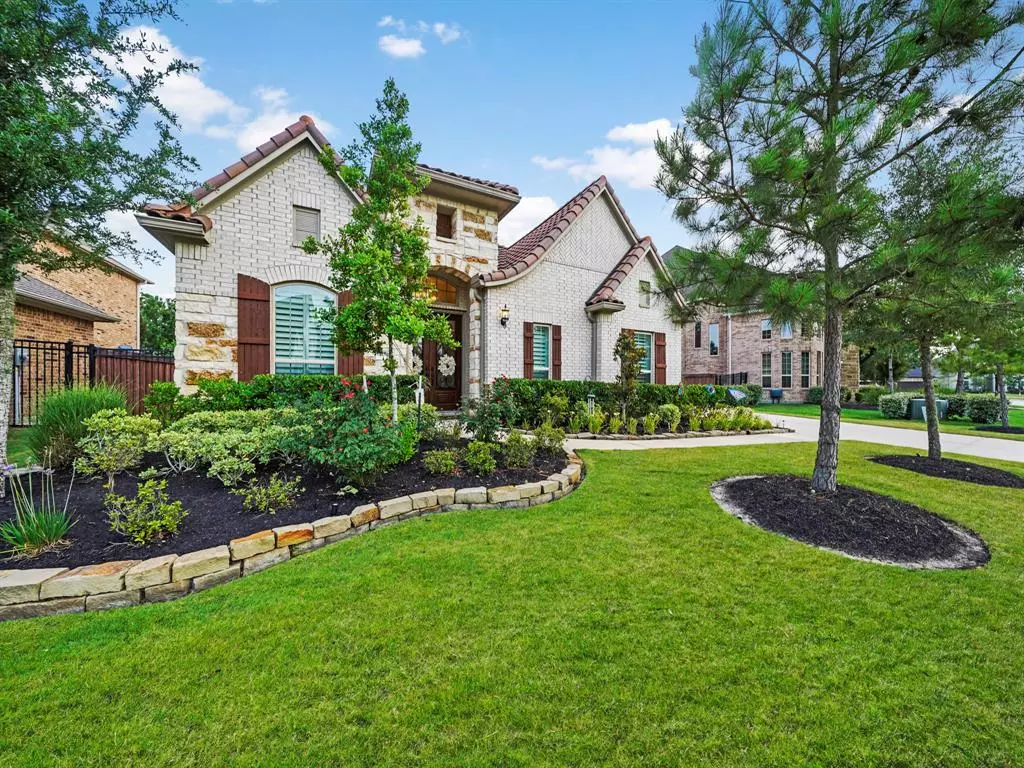$679,000
For more information regarding the value of a property, please contact us for a free consultation.
4051 Ashland Woods DR Spring, TX 77386
4 Beds
3 Baths
3,251 SqFt
Key Details
Property Type Single Family Home
Listing Status Sold
Purchase Type For Sale
Square Footage 3,251 sqft
Price per Sqft $211
Subdivision Woodsons Reserve 03
MLS Listing ID 68793106
Sold Date 08/30/22
Style Traditional
Bedrooms 4
Full Baths 3
HOA Fees $107/ann
HOA Y/N 1
Year Built 2017
Annual Tax Amount $14,803
Tax Year 2021
Lot Size 10,653 Sqft
Acres 0.2446
Property Description
This stunning Taylor Morrison one story, 4 bed, 3 full bath home features a grand foyer, high ceilings, & an exceptional floorpan. You will notice the open concept of the kitchen, living room, & dining room allows for the heart of this home to be filled w/ natural light. A lovely space for entertaining, the expansive kitchen island is perfect for hosting dinner guests. Flex room off the kitchen could be used as an extra study, bedroom, game room or play room. Oversized backyard is set w/an extended covered patio & private backyard. This meticulously cared for property includes several high end upgrades including: water purification system, mosquito spray system, epoxy garage floors, living room built-in’s, rear gutters, + wood shutters. Special features include: a tile roof and premium lot. Located near Grand Parkway + retail shopping and community centers close by. Unique community amenities include beautiful pool, accessible fitness center, dog park, tennis courts & multiple parks.
Location
State TX
County Montgomery
Community Woodson'S Reserve
Area Spring Northeast
Rooms
Bedroom Description Primary Bed - 1st Floor
Other Rooms Breakfast Room, Family Room, Formal Dining, Gameroom Down, Home Office/Study, Utility Room in House
Master Bathroom Primary Bath: Double Sinks, Primary Bath: Separate Shower
Den/Bedroom Plus 5
Kitchen Breakfast Bar, Island w/o Cooktop, Kitchen open to Family Room, Pantry
Interior
Interior Features Crown Molding, Drapes/Curtains/Window Cover, Fire/Smoke Alarm, High Ceiling
Heating Central Gas
Cooling Central Electric
Flooring Carpet, Tile, Wood
Fireplaces Number 1
Fireplaces Type Gas Connections, Gaslog Fireplace
Exterior
Exterior Feature Back Yard Fenced, Covered Patio/Deck, Mosquito Control System, Sprinkler System
Parking Features Attached Garage
Garage Spaces 3.0
Garage Description Double-Wide Driveway
Roof Type Tile
Street Surface Concrete
Private Pool No
Building
Lot Description Greenbelt
Story 1
Foundation Slab
Builder Name Taylor Morrison
Sewer Public Sewer
Water Public Water
Structure Type Brick,Stone
New Construction No
Schools
Elementary Schools Ann K. Snyder Elementary School
Middle Schools York Junior High School
High Schools Grand Oaks High School
School District 11 - Conroe
Others
HOA Fee Include Clubhouse,Recreational Facilities
Senior Community No
Restrictions Deed Restrictions
Tax ID 9737-03-01200
Ownership Full Ownership
Energy Description High-Efficiency HVAC,HVAC>13 SEER,Insulated Doors,Insulated/Low-E windows,Radiant Attic Barrier
Acceptable Financing Cash Sale, Conventional, FHA, VA
Tax Rate 3.0987
Disclosures Exclusions, Mud, Sellers Disclosure
Listing Terms Cash Sale, Conventional, FHA, VA
Financing Cash Sale,Conventional,FHA,VA
Special Listing Condition Exclusions, Mud, Sellers Disclosure
Read Less
Want to know what your home might be worth? Contact us for a FREE valuation!

Our team is ready to help you sell your home for the highest possible price ASAP

Bought with Better Homes and Gardens Real Estate Gary Greene - The Woodlands

GET MORE INFORMATION





