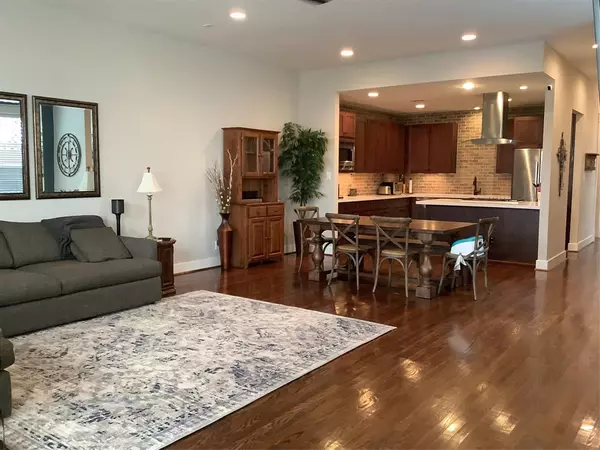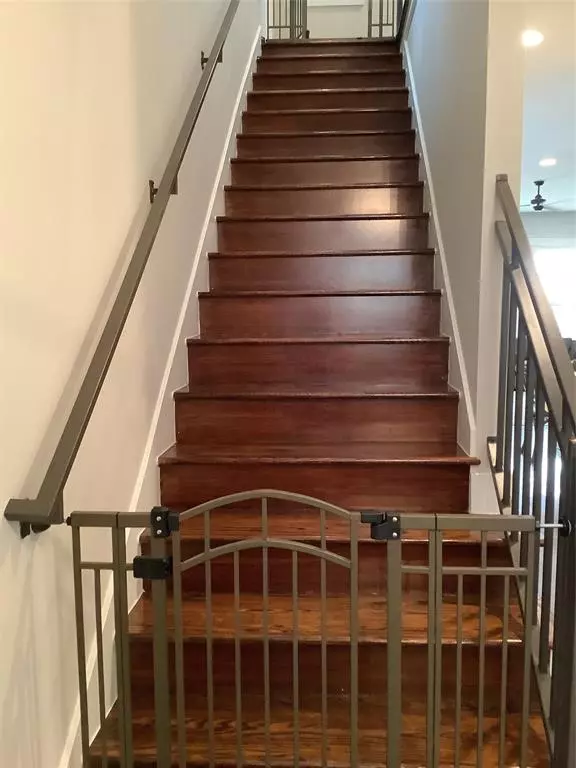$599,000
For more information regarding the value of a property, please contact us for a free consultation.
1611 Prospect ST Houston, TX 77004
3 Beds
2.1 Baths
2,525 SqFt
Key Details
Property Type Single Family Home
Listing Status Sold
Purchase Type For Sale
Square Footage 2,525 sqft
Price per Sqft $232
Subdivision Tricons Jackson Street Villas
MLS Listing ID 87302585
Sold Date 10/03/22
Style Traditional
Bedrooms 3
Full Baths 2
Half Baths 1
Year Built 2014
Annual Tax Amount $10,944
Tax Year 2021
Lot Size 2,498 Sqft
Acres 0.0573
Property Description
This wonderful three-bedroom home near Museums, Parks, Rice U, and the Med Center, and zoned to Award-Winning Poe Elementary, is perfect! The home is BRICK AND CEMENT BOARD! (IT IS NOT STUCCO) As soon as you walk in the door, you will recognize that this home is special. The oversized kitchen with espresso-stained cabinetry, white Silestone countertops, and lovely brick accents give you plenty of space spread out to cook and entertain all at the same time. The Kitchen and Dining open up into the family room, giving you the open concept everyone loves. The family room has that charm that just invites you in with its high ceiling, hardwood floors and fireplace, giving you a feeling of being right at home. The recent paint colors throughout the home will fit anyone’s furniture decor. As well, you won’t have to worry about skyrocketing electric bills because this home is was built in 2014 with all the bells and whistles for energy efficiency.,
Location
State TX
County Harris
Area Rice/Museum District
Rooms
Bedroom Description All Bedrooms Up,Walk-In Closet
Other Rooms Family Room, Kitchen/Dining Combo
Master Bathroom Half Bath, Hollywood Bath, Primary Bath: Double Sinks, Primary Bath: Jetted Tub, Secondary Bath(s): Tub/Shower Combo, Vanity Area
Kitchen Island w/ Cooktop, Kitchen open to Family Room, Soft Closing Cabinets, Soft Closing Drawers, Under Cabinet Lighting, Walk-in Pantry
Interior
Interior Features Crown Molding, Fire/Smoke Alarm, High Ceiling
Heating Central Gas
Cooling Central Electric
Flooring Tile, Wood
Fireplaces Number 1
Fireplaces Type Gas Connections, Gaslog Fireplace
Exterior
Exterior Feature Patio/Deck
Parking Features Attached Garage
Garage Spaces 2.0
Garage Description Double-Wide Driveway
Roof Type Composition
Street Surface Asphalt
Private Pool No
Building
Lot Description Other, Subdivision Lot
Story 2
Foundation Slab
Sewer Public Sewer
Water Public Water
Structure Type Brick,Cement Board
New Construction No
Schools
Elementary Schools Poe Elementary School
Middle Schools Cullen Middle School (Houston)
High Schools Lamar High School (Houston)
School District 27 - Houston
Others
Senior Community No
Restrictions No Restrictions
Tax ID 135-519-001-0001
Energy Description Ceiling Fans,Digital Program Thermostat,Energy Star Appliances,High-Efficiency HVAC,Radiant Attic Barrier
Acceptable Financing Cash Sale, Conventional, FHA, VA
Tax Rate 2.3307
Disclosures Sellers Disclosure
Listing Terms Cash Sale, Conventional, FHA, VA
Financing Cash Sale,Conventional,FHA,VA
Special Listing Condition Sellers Disclosure
Read Less
Want to know what your home might be worth? Contact us for a FREE valuation!

Our team is ready to help you sell your home for the highest possible price ASAP

Bought with eXp Realty LLC

GET MORE INFORMATION





