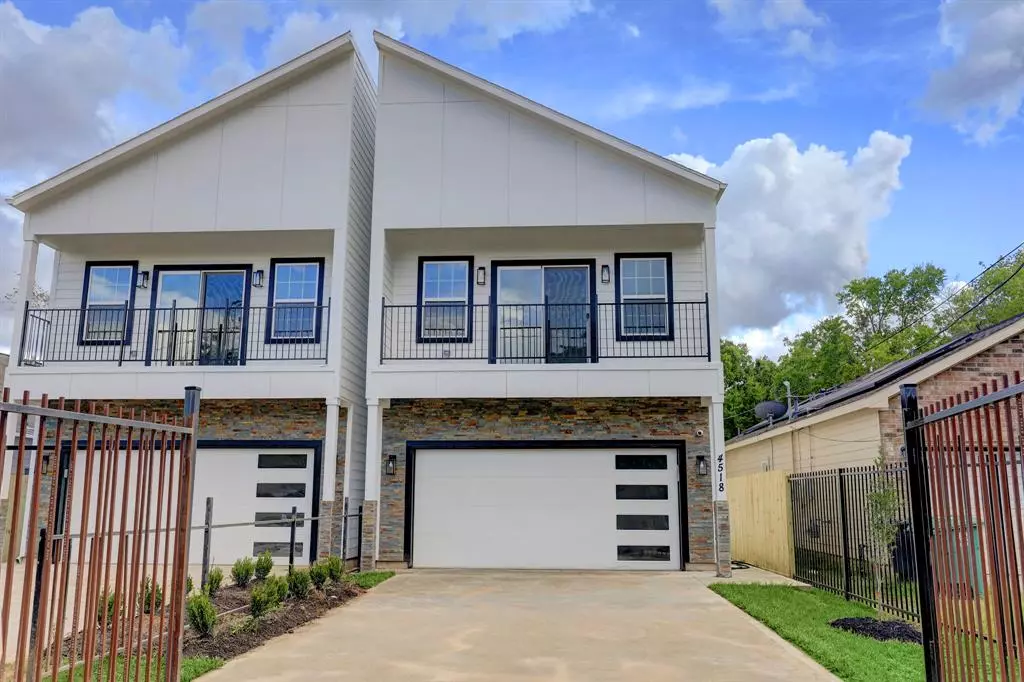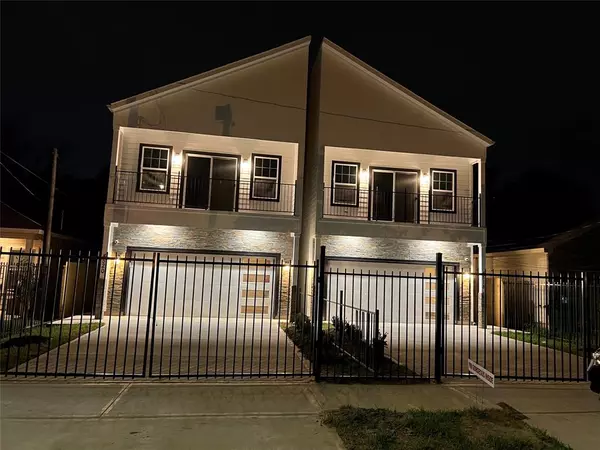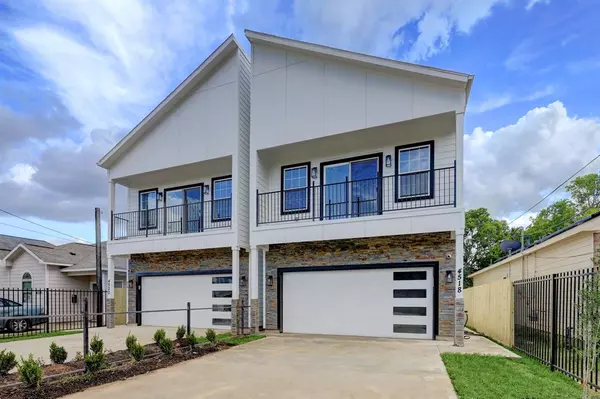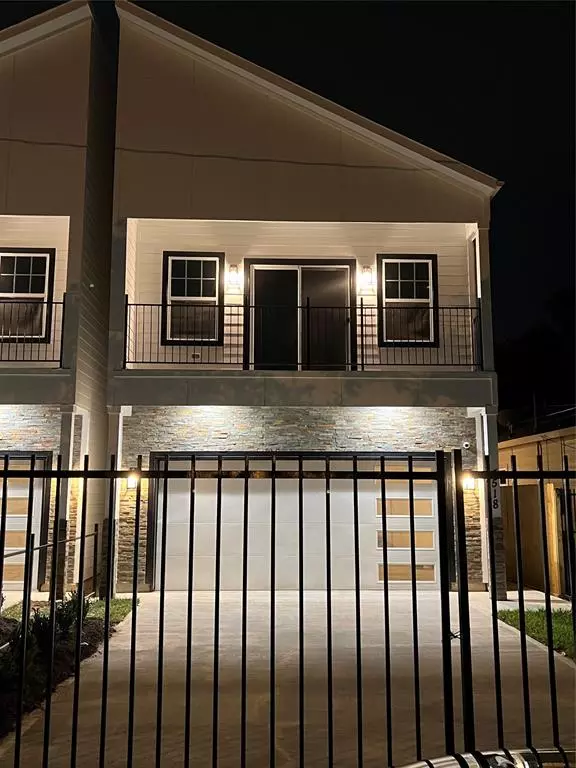$325,000
For more information regarding the value of a property, please contact us for a free consultation.
4518 Alvin ST N Houston, TX 77051
3 Beds
2.1 Baths
1,761 SqFt
Key Details
Property Type Single Family Home
Listing Status Sold
Purchase Type For Sale
Square Footage 1,761 sqft
Price per Sqft $181
Subdivision Blue Bonnet Estates
MLS Listing ID 63122658
Sold Date 10/03/22
Style Mediterranean
Bedrooms 3
Full Baths 2
Half Baths 1
Year Built 2022
Lot Size 4,125 Sqft
Property Description
BRAND-NEW DEVELOPMENT! This new build is a 2-story, single-family home, located near 610, I-45, 288 and allows access to the wonders of Houston! Just minutes away from TMC, UH, TSU, and very close to midtown for dining and entertainment - the property is ideal in all respects. The most exceptional quality of the house is its open-floor plan with high ceilings. The first floor houses the kitchen, dining/living area, and a half-bathroom, whereas the second story includes the Master Suite, master bath, separate soaker tub and shower, and walk-in closet. This home is enhanced with modern finishes; the kitchen includes stainless steel appliances, nice cabinets, Quartz countertops, large island, the rest of the home includes luxuries such as a Smart Thermostat, security cameras, iron fence gate with remote and keypad entrance, and a Ring Doorbell. Ethernet and cable outlets, and the bathrooms are lined with porcelain tile. Call to schedule a tour to see how you can make this house your home.
Location
State TX
County Harris
Area Medical Center South
Rooms
Bedroom Description All Bedrooms Up
Other Rooms Living/Dining Combo
Master Bathroom Half Bath, Primary Bath: Double Sinks, Secondary Bath(s): Separate Shower
Kitchen Breakfast Bar, Island w/o Cooktop, Kitchen open to Family Room, Pantry, Soft Closing Cabinets, Soft Closing Drawers, Walk-in Pantry
Interior
Interior Features Alarm System - Owned, Balcony, Crown Molding, Fire/Smoke Alarm, High Ceiling, Prewired for Alarm System
Heating Central Gas
Cooling Central Electric
Flooring Tile, Vinyl Plank
Exterior
Exterior Feature Back Yard, Back Yard Fenced, Balcony, Fully Fenced
Parking Features Attached Garage
Garage Spaces 2.0
Garage Description Auto Driveway Gate, Auto Garage Door Opener, Double-Wide Driveway, Driveway Gate
Roof Type Composition
Street Surface Concrete
Accessibility Automatic Gate, Driveway Gate
Private Pool No
Building
Lot Description Cleared
Faces West
Story 2
Foundation Slab
Builder Name Think Beyond Constru
Sewer Public Sewer
Water Public Water
Structure Type Brick,Stucco,Wood
New Construction Yes
Schools
Elementary Schools Bastian Elementary School
Middle Schools Attucks Middle School
High Schools Worthing High School
School District 27 - Houston
Others
Senior Community No
Restrictions No Restrictions
Tax ID 069-015-005-0004
Ownership Full Ownership
Energy Description Energy Star Appliances,Energy Star/CFL/LED Lights,High-Efficiency HVAC
Acceptable Financing Cash Sale, Conventional, FHA, VA
Disclosures Owner/Agent
Listing Terms Cash Sale, Conventional, FHA, VA
Financing Cash Sale,Conventional,FHA,VA
Special Listing Condition Owner/Agent
Read Less
Want to know what your home might be worth? Contact us for a FREE valuation!

Our team is ready to help you sell your home for the highest possible price ASAP

Bought with Liv Texas

GET MORE INFORMATION





