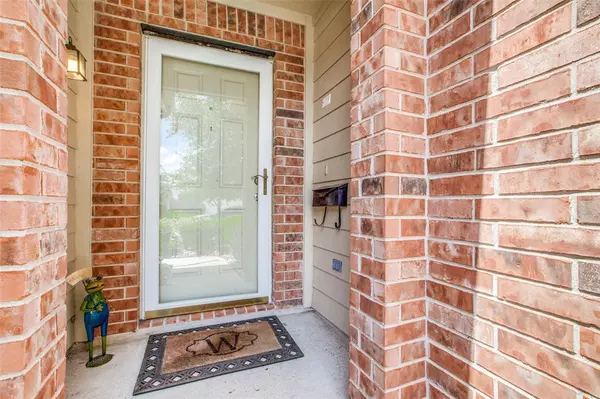$320,000
For more information regarding the value of a property, please contact us for a free consultation.
30323 Castle Forest DR Spring, TX 77386
3 Beds
2 Baths
2,023 SqFt
Key Details
Property Type Single Family Home
Listing Status Sold
Purchase Type For Sale
Square Footage 2,023 sqft
Price per Sqft $156
Subdivision Canyon Gate At Legends Ranch 05
MLS Listing ID 19196042
Sold Date 10/31/22
Style Traditional
Bedrooms 3
Full Baths 2
HOA Fees $75/ann
HOA Y/N 1
Year Built 2005
Annual Tax Amount $5,569
Tax Year 2021
Lot Size 6,050 Sqft
Acres 0.1389
Property Description
This pristine home in gated subdivision will not disappoint! It has everything you could want - from the formal dining and living room with sturdy and beautiful Mohawk Revwood Plus floors (installed in 2018) to the open-concept kitchen with tons of beautiful granite counterspace, gas range, and coffee station. Dishwasher & microwave updated in 2018. New sink, faucet and garbage disposal in 2021. The spacious utility room is conveniently located inside the home. The fenced back yard provides abundant space to entertain and play. New AC installed in 2017. Neighborhood amenities include: two swimming pools, splashpad, basketball courts, tennis courts, athletic field, clubhouse, fitness center, two neighborhood lakes with lighted fountains and sidewalks. Zoned to excellent schools, easy access to I-45, Hardy Toll Rd, and 99. Only 30 minutes to downtown Houston!
Location
State TX
County Montgomery
Area Spring Northeast
Rooms
Bedroom Description 1 Bedroom Down - Not Primary BR,2 Bedrooms Down,All Bedrooms Down,Primary Bed - 1st Floor
Other Rooms 1 Living Area, Breakfast Room, Formal Dining, Living Area - 1st Floor, Utility Room in House
Master Bathroom Primary Bath: Double Sinks, Primary Bath: Jetted Tub, Primary Bath: Separate Shower, Primary Bath: Soaking Tub
Kitchen Kitchen open to Family Room, Pantry
Interior
Interior Features Alarm System - Owned, Drapes/Curtains/Window Cover, Fire/Smoke Alarm
Heating Central Gas
Cooling Central Electric
Flooring Carpet, Engineered Wood, Tile
Fireplaces Number 1
Fireplaces Type Gaslog Fireplace
Exterior
Exterior Feature Back Yard, Back Yard Fenced, Controlled Subdivision Access, Sprinkler System, Subdivision Tennis Court
Parking Features Attached Garage
Garage Spaces 2.0
Roof Type Composition
Street Surface Concrete,Curbs
Private Pool No
Building
Lot Description Subdivision Lot
Faces North
Story 1
Foundation Slab
Builder Name Pulte
Water Water District
Structure Type Brick,Cement Board
New Construction No
Schools
Elementary Schools Birnham Woods Elementary School
Middle Schools York Junior High School
High Schools Grand Oaks High School
School District 11 - Conroe
Others
HOA Fee Include Clubhouse,Grounds,Limited Access Gates,On Site Guard,Recreational Facilities
Senior Community No
Restrictions Deed Restrictions
Tax ID 3283-05-10200
Energy Description Attic Vents,Ceiling Fans,Digital Program Thermostat,Insulation - Blown Cellulose,North/South Exposure
Acceptable Financing Cash Sale, Conventional, FHA, VA
Tax Rate 2.5587
Disclosures Exclusions, Mud
Listing Terms Cash Sale, Conventional, FHA, VA
Financing Cash Sale,Conventional,FHA,VA
Special Listing Condition Exclusions, Mud
Read Less
Want to know what your home might be worth? Contact us for a FREE valuation!

Our team is ready to help you sell your home for the highest possible price ASAP

Bought with Forever Realty, LLC

GET MORE INFORMATION





