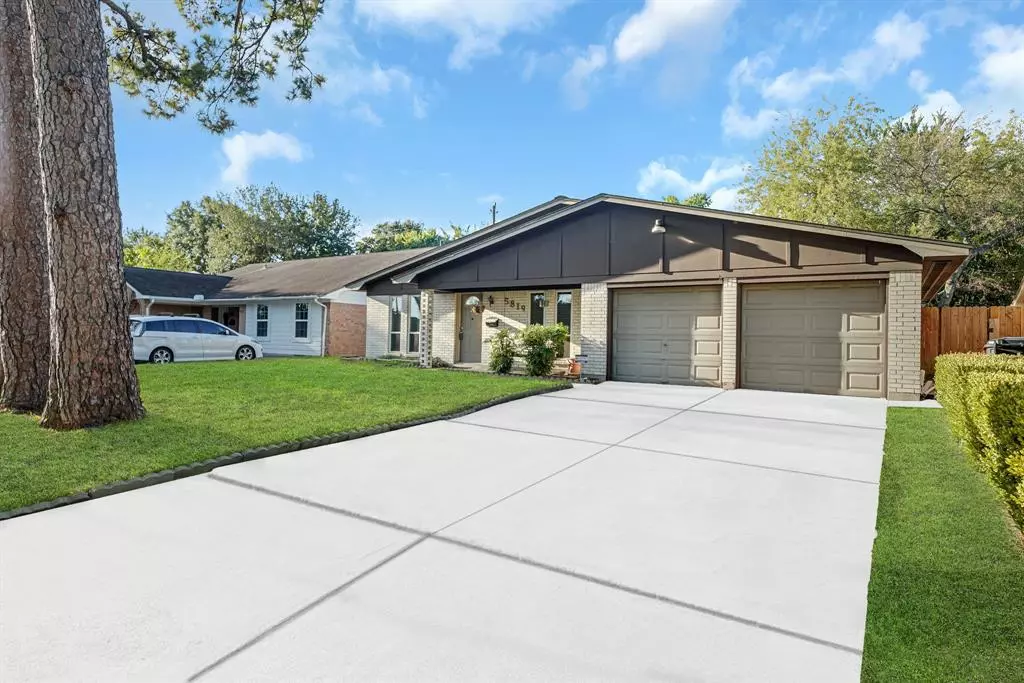$269,950
For more information regarding the value of a property, please contact us for a free consultation.
5819 Jim ST Houston, TX 77092
3 Beds
2 Baths
1,425 SqFt
Key Details
Property Type Single Family Home
Listing Status Sold
Purchase Type For Sale
Square Footage 1,425 sqft
Price per Sqft $188
Subdivision Oak Forest Sec 17
MLS Listing ID 85876613
Sold Date 10/26/22
Style Traditional
Bedrooms 3
Full Baths 2
Year Built 1970
Annual Tax Amount $4,065
Tax Year 2021
Lot Size 7,137 Sqft
Acres 0.1638
Property Description
LOCATION, LOCATION, LOCATION - 5819 Jim St Is Perfectly Located In Oak Forest. 3 Bedroom, 2 Bath 1450 SqFt Home And No Back Neighbors. Refrigerator and Dryer Stays With The House. One Of A kind, Seller has Lived There For 49 Years And Is Retiring To The Country. Close to shopping, 290, 610. Great House At A Great Price In A Great Location. Microwave has the convection feature, the range has a gas cook top and electric convection oven. UPGRADES - Electrical Breaker Box – 2012, Whole House Generator – 2012 – Serviced May 2022 – New Battery June 2022, Windows – 2018, Roof – 2019 – 30 Year, Air Conditioner - 2019, Patio Cover – 2019 More pictures coming soon. Thanks
Location
State TX
County Harris
Area Spring Branch
Rooms
Bedroom Description All Bedrooms Down,Walk-In Closet
Other Rooms 1 Living Area, Family Room, Utility Room in Garage
Master Bathroom Primary Bath: Shower Only, Secondary Bath(s): Tub/Shower Combo
Kitchen Kitchen open to Family Room, Pantry
Interior
Interior Features Alarm System - Owned, Drapes/Curtains/Window Cover, Fire/Smoke Alarm
Heating Central Gas
Cooling Central Electric
Flooring Laminate, Tile
Exterior
Exterior Feature Back Yard Fenced, Covered Patio/Deck
Parking Features Attached Garage
Garage Spaces 2.0
Roof Type Composition
Street Surface Concrete
Private Pool No
Building
Lot Description Subdivision Lot
Faces North
Story 1
Foundation Slab
Sewer Public Sewer
Structure Type Brick,Wood
New Construction No
Schools
Elementary Schools Benbrook Elementary School (Houston)
Middle Schools Clifton Middle School (Houston)
High Schools Scarborough High School
School District 27 - Houston
Others
Senior Community No
Restrictions Deed Restrictions
Tax ID 085-242-000-0006
Energy Description Ceiling Fans,Generator,Insulated/Low-E windows
Acceptable Financing Cash Sale, Conventional, FHA, VA
Tax Rate 2.3307
Disclosures Sellers Disclosure
Listing Terms Cash Sale, Conventional, FHA, VA
Financing Cash Sale,Conventional,FHA,VA
Special Listing Condition Sellers Disclosure
Read Less
Want to know what your home might be worth? Contact us for a FREE valuation!

Our team is ready to help you sell your home for the highest possible price ASAP

Bought with Aero Realty, LLC

GET MORE INFORMATION





