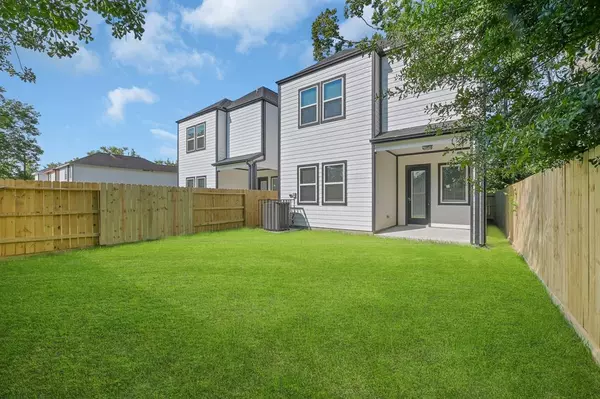$374,900
For more information regarding the value of a property, please contact us for a free consultation.
6532 Couch ST Houston, TX 77091
4 Beds
3 Baths
2,038 SqFt
Key Details
Property Type Single Family Home
Listing Status Sold
Purchase Type For Sale
Square Footage 2,038 sqft
Price per Sqft $179
Subdivision Highland Heights
MLS Listing ID 4760789
Sold Date 11/22/22
Style Contemporary/Modern,Traditional
Bedrooms 4
Full Baths 3
Year Built 2022
Annual Tax Amount $1,154
Tax Year 2021
Lot Size 3,000 Sqft
Property Description
Welcome Home to Couch Cottages, 1 OF 4 Newly built homes in the Highland Heights neighborhood of Houston. 4 Bedroom, 3 Bathroom, 2-story home with an attached spacious two-car garage. Homes provide High Ceilings, a Covered patio, luxury vinyl tile flooring, and high-end throughout. Open Concept Living Space with window coverings. Quartz countertops, soft close doors & drawers, and USB/plug combo outlet. The 4th Bedroom can be used as an office or flex room with a Full Bath ensuite located on the 1st Floor. Added Bonus, there is a Game Room on the 2nd Floor. Spacious Primary suite, located on 2nd Floor. Primary Spa-like Bathroom complete with free-standing Tub and Walk-in shower, and large his & her closets. WAITING ON GAS METER FOR COMPLETION. NO H.O.A.! Great tax rate! NOT in a FLOOD ZONE
Location
State TX
County Harris
Area Northwest Houston
Rooms
Bedroom Description 1 Bedroom Down - Not Primary BR,En-Suite Bath,Primary Bed - 2nd Floor,Walk-In Closet
Other Rooms 1 Living Area, Gameroom Up, Living Area - 1st Floor, Living/Dining Combo
Master Bathroom Primary Bath: Double Sinks, Primary Bath: Separate Shower, Primary Bath: Soaking Tub, Secondary Bath(s): Double Sinks, Secondary Bath(s): Shower Only
Kitchen Breakfast Bar, Island w/o Cooktop, Kitchen open to Family Room, Pantry, Soft Closing Cabinets, Soft Closing Drawers
Interior
Interior Features Window Coverings, Fire/Smoke Alarm, High Ceiling
Heating Central Gas
Cooling Central Electric
Flooring Carpet, Engineered Wood, Laminate, Tile, Vinyl Plank
Exterior
Exterior Feature Back Yard, Back Yard Fenced, Covered Patio/Deck, Porch
Parking Features Attached Garage
Garage Spaces 2.0
Garage Description Additional Parking, Double-Wide Driveway
Roof Type Aluminum,Composition
Street Surface Asphalt,Concrete
Private Pool No
Building
Lot Description Other
Faces West
Story 2
Foundation Slab
Builder Name JST
Sewer Public Sewer
Water Public Water
Structure Type Aluminum,Vinyl,Wood
New Construction Yes
Schools
Elementary Schools Highland Heights Elementary School
Middle Schools Williams Middle School
High Schools Washington High School
School District 27 - Houston
Others
Senior Community No
Restrictions No Restrictions
Tax ID 016-274-012-0014
Energy Description Attic Vents,Ceiling Fans,Energy Star/CFL/LED Lights,HVAC>13 SEER,Insulated Doors,Insulated/Low-E windows,Insulation - Batt
Acceptable Financing Cash Sale, Conventional, FHA, Investor, VA
Tax Rate 2.3307
Disclosures No Disclosures
Listing Terms Cash Sale, Conventional, FHA, Investor, VA
Financing Cash Sale,Conventional,FHA,Investor,VA
Special Listing Condition No Disclosures
Read Less
Want to know what your home might be worth? Contact us for a FREE valuation!

Our team is ready to help you sell your home for the highest possible price ASAP

Bought with Truss Real Estate

GET MORE INFORMATION





