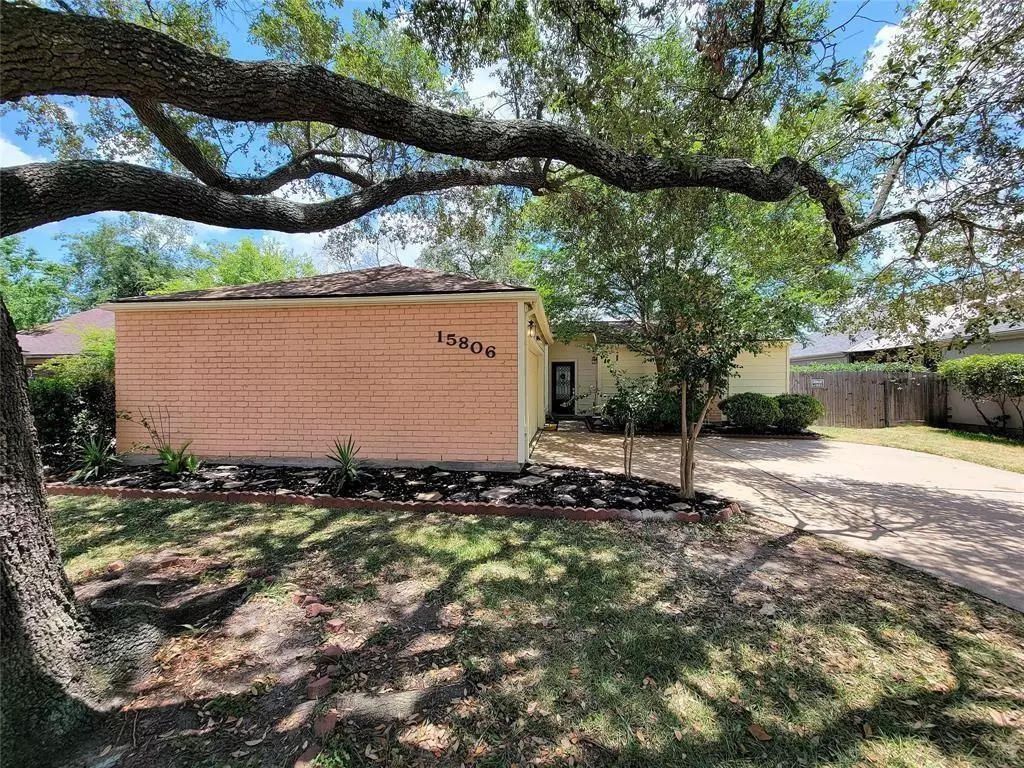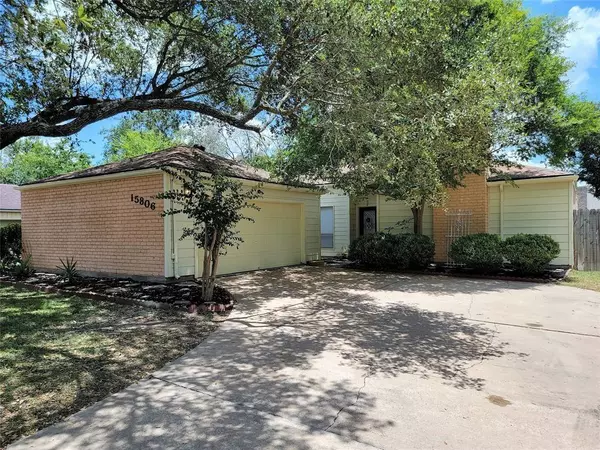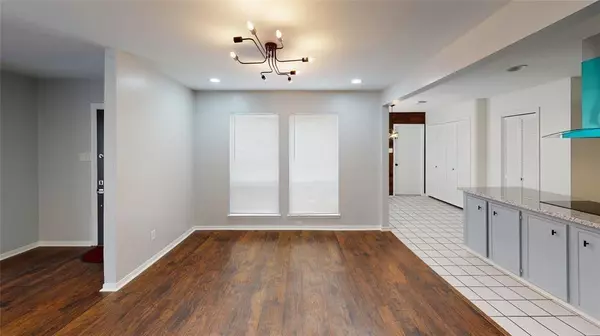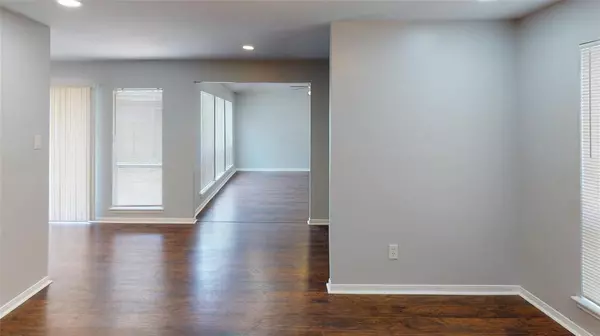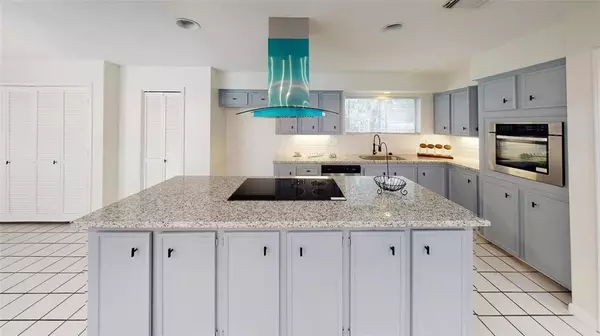$282,900
For more information regarding the value of a property, please contact us for a free consultation.
15806 Herongate DR Houston, TX 77084
4 Beds
2 Baths
1,966 SqFt
Key Details
Property Type Single Family Home
Listing Status Sold
Purchase Type For Sale
Square Footage 1,966 sqft
Price per Sqft $143
Subdivision Bear Creek Village Sec 09
MLS Listing ID 66124090
Sold Date 11/10/22
Style Traditional
Bedrooms 4
Full Baths 2
HOA Fees $39/ann
HOA Y/N 1
Year Built 1979
Annual Tax Amount $4,291
Tax Year 2021
Lot Size 7,245 Sqft
Acres 0.1663
Property Description
Gorgeous remodeled 4-bedroom home in Bear Creek is now available. This home is beautiful. The large majestic oak on the front lawn provides plenty of shade. The home features a vaulted ceiling in the living room, new laminate floors, new carpet in the bedrooms, new stainless steel dishwasher and oven. If you're a foodie you will love the kitchen which features long granite countertops, an island cooktop and plenty of cabinets. The kitchen island faces the dining room so the chef will never be out of earshot of the latest gossip. This home is perfectly located with easy access to all major thoroughfares such as Hwy 6, Clay Rd, I-10, Hwy 290 & less than 10 miles from Hwy 99. Love shopping? This home is located less than 3 miles from Copperwood Village which is a huge shopping plaza that includes major retailers such as Target, Marshalls, Burlingtons, Party City, Home Depot, Lowes & much more. Call to schedule a tour, don't let this one get away.
Location
State TX
County Harris
Area Katy - North
Rooms
Bedroom Description All Bedrooms Down,Walk-In Closet
Other Rooms Breakfast Room, Living Area - 1st Floor, Utility Room in House
Master Bathroom Primary Bath: Shower Only
Den/Bedroom Plus 4
Kitchen Island w/ Cooktop, Kitchen open to Family Room, Pantry, Under Cabinet Lighting
Interior
Interior Features Formal Entry/Foyer, Wet Bar
Heating Central Electric
Cooling Central Electric
Flooring Carpet, Laminate, Tile
Fireplaces Number 1
Fireplaces Type Freestanding
Exterior
Exterior Feature Back Yard Fenced
Parking Features Attached Garage
Garage Spaces 2.0
Roof Type Composition
Street Surface Concrete
Private Pool No
Building
Lot Description Subdivision Lot
Story 1
Foundation Slab
Lot Size Range 0 Up To 1/4 Acre
Sewer Public Sewer
Water Public Water
Structure Type Brick,Wood
New Construction No
Schools
Elementary Schools Bear Creek Elementary School (Katy)
Middle Schools Cardiff Junior High School
High Schools Mayde Creek High School
School District 30 - Katy
Others
HOA Fee Include Recreational Facilities
Senior Community No
Restrictions Deed Restrictions
Tax ID 110-126-000-0015
Ownership Full Ownership
Energy Description Ceiling Fans
Acceptable Financing Cash Sale, Conventional, FHA, VA
Tax Rate 2.1736
Disclosures Mud, Sellers Disclosure
Listing Terms Cash Sale, Conventional, FHA, VA
Financing Cash Sale,Conventional,FHA,VA
Special Listing Condition Mud, Sellers Disclosure
Read Less
Want to know what your home might be worth? Contact us for a FREE valuation!

Our team is ready to help you sell your home for the highest possible price ASAP

Bought with Worth Clark Realty

GET MORE INFORMATION

