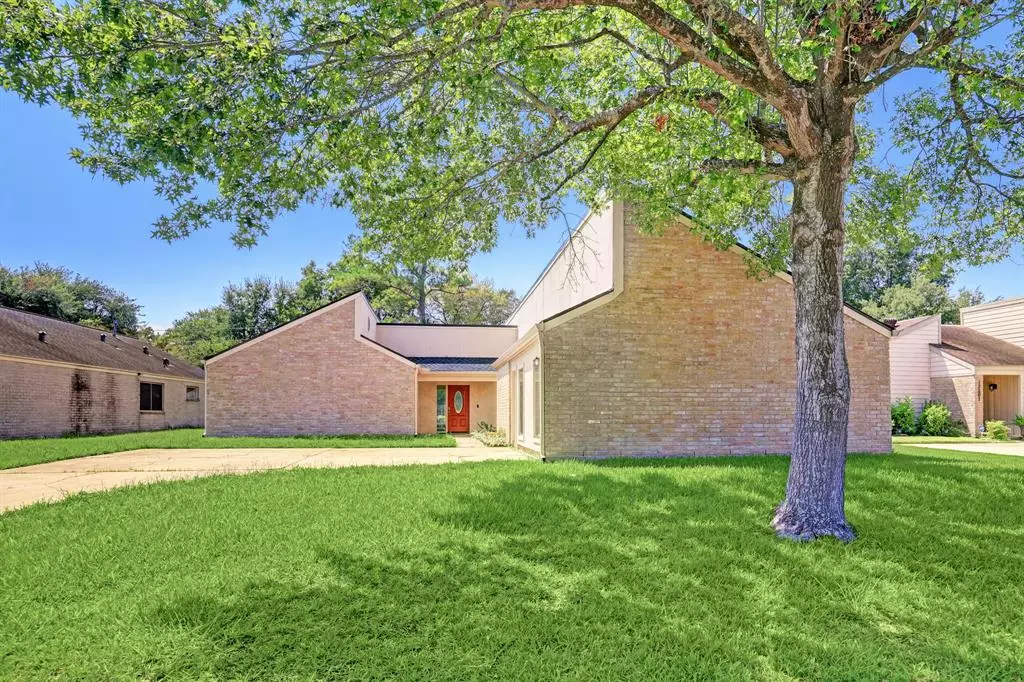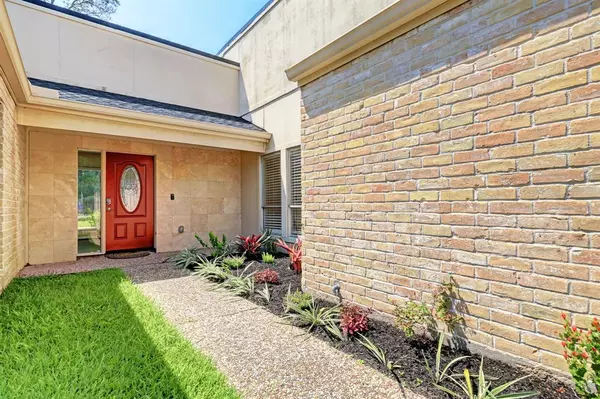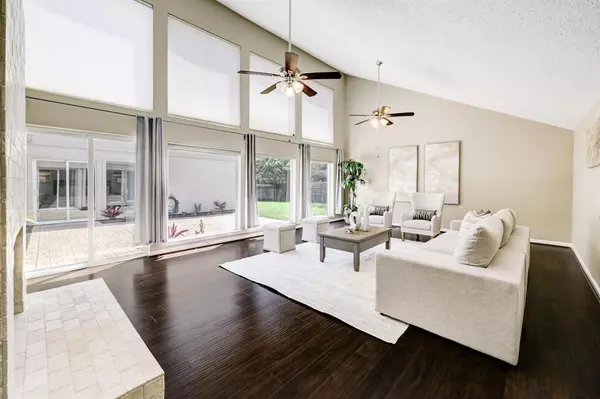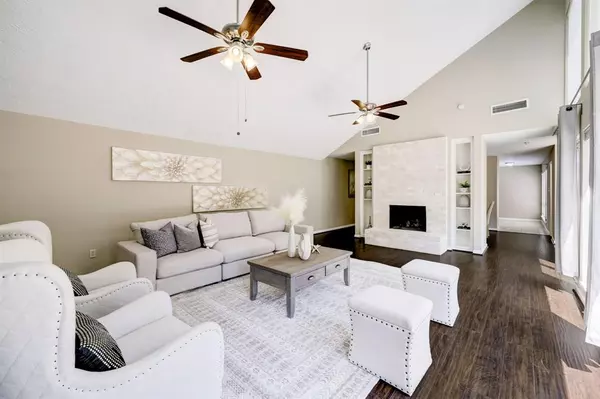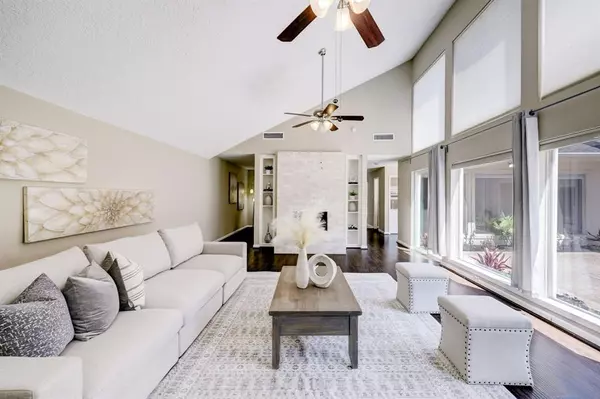$349,000
For more information regarding the value of a property, please contact us for a free consultation.
12203 Briar Forest DR Houston, TX 77077
3 Beds
3 Baths
2,790 SqFt
Key Details
Property Type Single Family Home
Listing Status Sold
Purchase Type For Sale
Square Footage 2,790 sqft
Price per Sqft $115
Subdivision Country Village
MLS Listing ID 71381165
Sold Date 11/08/22
Style Traditional
Bedrooms 3
Full Baths 3
HOA Fees $65/ann
HOA Y/N 1
Year Built 1975
Annual Tax Amount $6,568
Tax Year 2021
Lot Size 8,795 Sqft
Acres 0.2019
Property Description
Gorgeous and Spacious 1-Level Updated Home in Opportune Energy Corridor Neighborhood! This home includes a new roof less than a year old with an immaculate back yard perfect for entertaining guests as well as an extensive front yard. Inside you are greeted by an abundance of natural light as soon as you walk through the front door. Enjoy entertaining with ease thanks to a floor plan that separates the bedrooms from main living areas and includes a wet bar and expansive kitchen. Past the kitchen, you will find the converted garage with full bathroom, perfect for a spacious guest sweet or game room. This home enjoys access to Country Village HOA's pool, club house, tennis courts, and more creating the perfect neighborhood for families. This home is a quick drive to many of Houston's hot spots such as City Center and Memorial City Mall!
Location
State TX
County Harris
Area Energy Corridor
Rooms
Bedroom Description All Bedrooms Down,Walk-In Closet
Other Rooms Family Room, Gameroom Down, Quarters/Guest House, Utility Room in House
Master Bathroom Primary Bath: Double Sinks, Primary Bath: Shower Only, Secondary Bath(s): Shower Only, Secondary Bath(s): Tub/Shower Combo
Den/Bedroom Plus 4
Kitchen Breakfast Bar, Island w/ Cooktop, Pantry, Walk-in Pantry
Interior
Interior Features Drapes/Curtains/Window Cover, Dryer Included, Fire/Smoke Alarm, High Ceiling, Refrigerator Included, Washer Included, Wet Bar
Heating Central Gas
Cooling Central Electric
Flooring Laminate, Tile
Fireplaces Number 1
Fireplaces Type Gas Connections
Exterior
Exterior Feature Back Green Space, Back Yard, Back Yard Fenced, Patio/Deck
Roof Type Composition
Private Pool No
Building
Lot Description Subdivision Lot
Story 1
Foundation Slab
Lot Size Range 0 Up To 1/4 Acre
Sewer Public Sewer
Water Public Water
Structure Type Brick,Cement Board
New Construction No
Schools
Elementary Schools Ashford/Shadowbriar Elementary School
Middle Schools West Briar Middle School
High Schools Westside High School
School District 27 - Houston
Others
HOA Fee Include Clubhouse,Recreational Facilities
Senior Community No
Restrictions Unknown
Tax ID 106-275-000-0018
Energy Description Ceiling Fans,Digital Program Thermostat,Radiant Attic Barrier
Acceptable Financing Cash Sale, Conventional, FHA, VA
Tax Rate 2.3307
Disclosures Sellers Disclosure
Listing Terms Cash Sale, Conventional, FHA, VA
Financing Cash Sale,Conventional,FHA,VA
Special Listing Condition Sellers Disclosure
Read Less
Want to know what your home might be worth? Contact us for a FREE valuation!

Our team is ready to help you sell your home for the highest possible price ASAP

Bought with CB&A, Realtors- Loop Central

GET MORE INFORMATION

