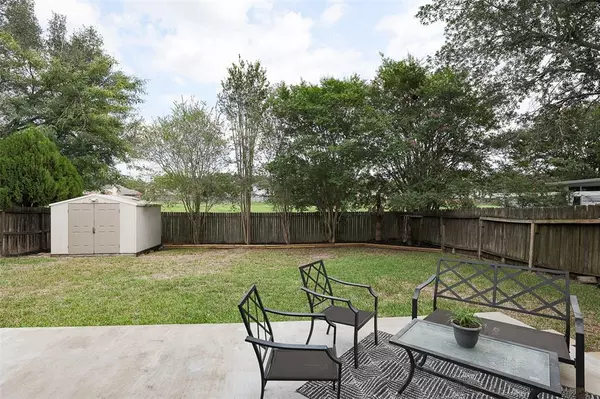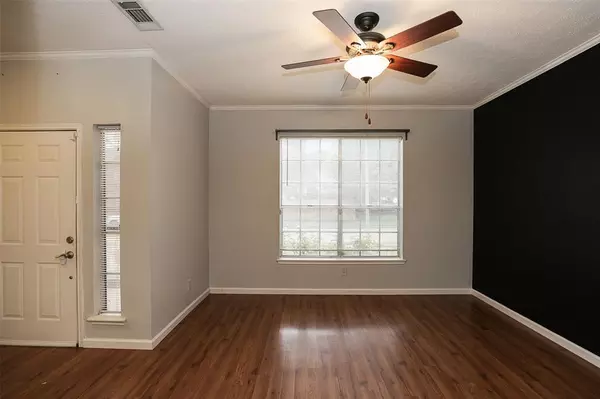$305,000
For more information regarding the value of a property, please contact us for a free consultation.
5722 E Towerglen LOOP Houston, TX 77084
4 Beds
2.1 Baths
2,615 SqFt
Key Details
Property Type Single Family Home
Listing Status Sold
Purchase Type For Sale
Square Footage 2,615 sqft
Price per Sqft $116
Subdivision Charlestown Colony Sec 02
MLS Listing ID 87807265
Sold Date 11/07/22
Style Traditional
Bedrooms 4
Full Baths 2
Half Baths 1
HOA Fees $31/ann
HOA Y/N 1
Year Built 1988
Annual Tax Amount $5,404
Tax Year 2021
Lot Size 6,160 Sqft
Acres 0.1414
Property Description
Lovely 2 story has been well maintainted! All solid surface floors, no carpet, so it's easy to maintain. Home has whole home surge protector, water heater 2020, Bosch dishwasher installed 2022, Bosch stovetop 2016, Frigidaire fridge stays, exterior painted 2022 & roof 2018. Gorgeous updates to island kitchen include granite counter, all wood, white cabinets, crown moulding & stainless applcs. Brick accent in the kitchen makes a grand flair! Fireplace in the family room has been updated with tile surround and mantle. There are windows all around the room looking out to the large backyard and the greenspace beyond. All bedrooms are up along with the laundry for convenience. The gameroom upstairs has plenty of space for that big screen tv and all the kids toys. Primary bedroom is a very nice size with double walk in closets and ensuite bath. Updated ceiling fans in all rooms is a nice touch! The shed in the backyard is perfect for storing yard tools so the garage is clutter free!
Location
State TX
County Harris
Area Eldridge North
Rooms
Bedroom Description All Bedrooms Up,Primary Bed - 2nd Floor,Walk-In Closet
Other Rooms Family Room, Formal Dining, Gameroom Up, Living Area - 1st Floor, Utility Room in House
Master Bathroom Primary Bath: Separate Shower
Kitchen Island w/o Cooktop
Interior
Interior Features Drapes/Curtains/Window Cover, Fire/Smoke Alarm, High Ceiling, Refrigerator Included
Heating Central Gas
Cooling Central Electric
Flooring Laminate, Tile
Fireplaces Number 1
Exterior
Exterior Feature Back Yard, Back Yard Fenced, Patio/Deck
Parking Features Attached Garage
Garage Spaces 2.0
Garage Description Auto Garage Door Opener, Double-Wide Driveway
Roof Type Composition
Private Pool No
Building
Lot Description Subdivision Lot
Story 2
Foundation Slab
Lot Size Range 0 Up To 1/4 Acre
Water Water District
Structure Type Brick
New Construction No
Schools
Elementary Schools Horne Elementary School
Middle Schools Truitt Middle School
High Schools Cypress Falls High School
School District 13 - Cypress-Fairbanks
Others
Senior Community No
Restrictions Deed Restrictions
Tax ID 116-640-002-0027
Energy Description Ceiling Fans
Acceptable Financing Cash Sale, Conventional, FHA, VA
Tax Rate 2.591
Disclosures Mud, Sellers Disclosure, Special Addendum
Listing Terms Cash Sale, Conventional, FHA, VA
Financing Cash Sale,Conventional,FHA,VA
Special Listing Condition Mud, Sellers Disclosure, Special Addendum
Read Less
Want to know what your home might be worth? Contact us for a FREE valuation!

Our team is ready to help you sell your home for the highest possible price ASAP

Bought with Century 21 Realty Partners

GET MORE INFORMATION





