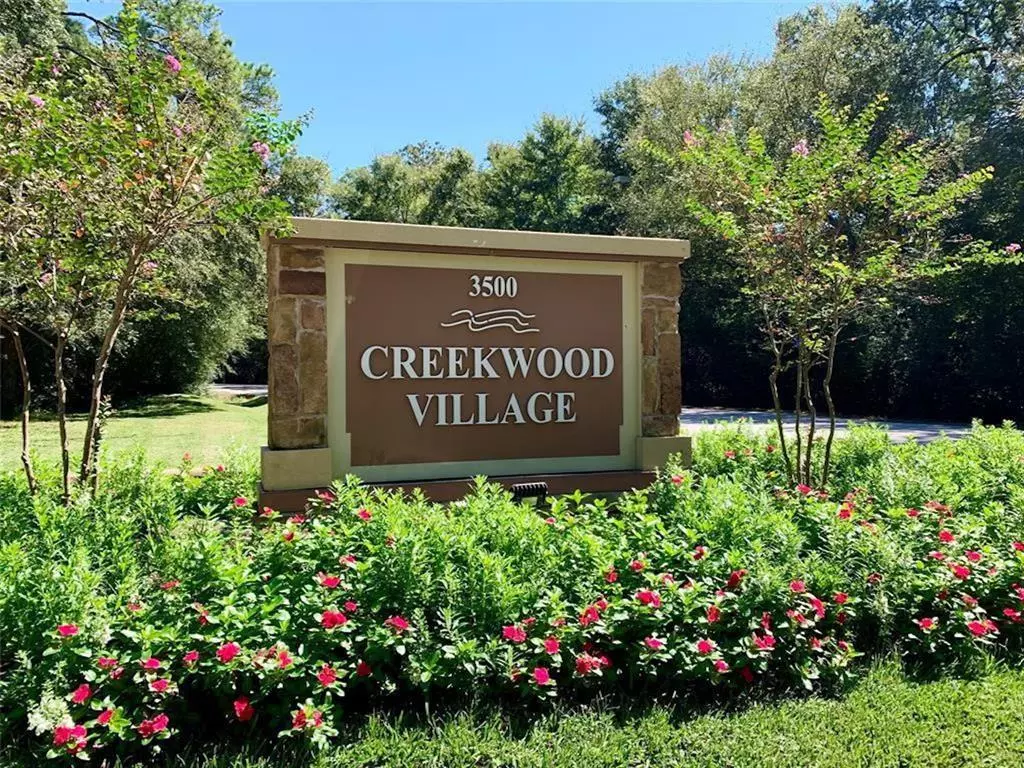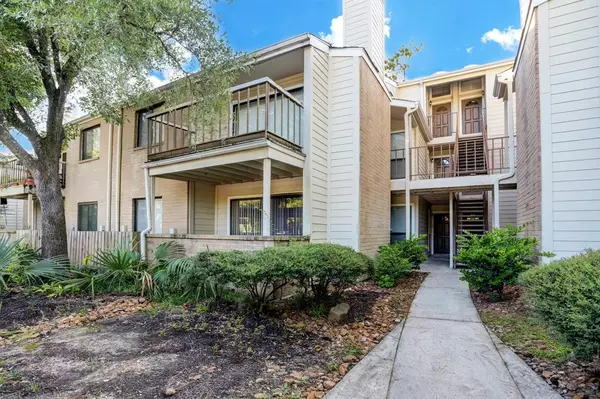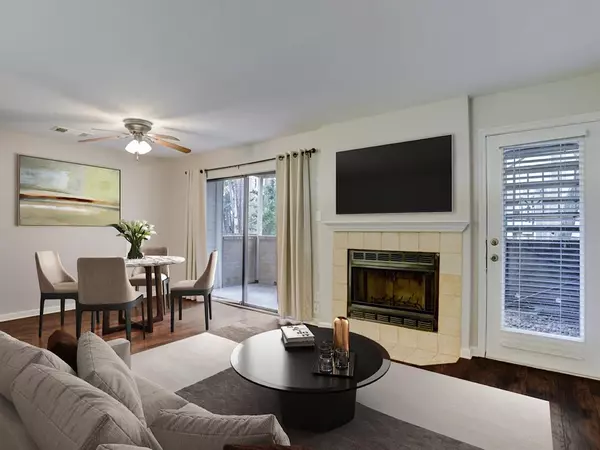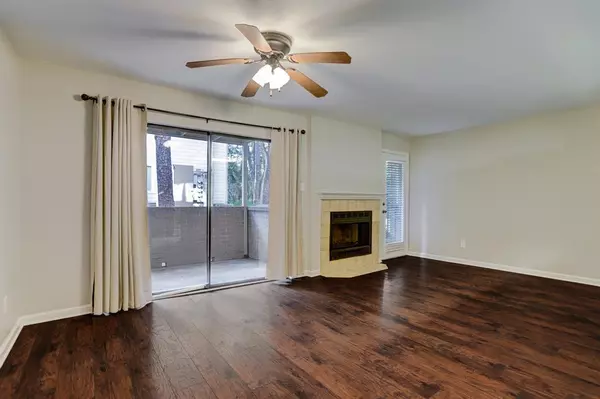$168,900
For more information regarding the value of a property, please contact us for a free consultation.
3500 Tangle Brush Drive DR #137 The Woodlands, TX 77381
1 Bed
1 Bath
725 SqFt
Key Details
Property Type Condo
Sub Type Condominium
Listing Status Sold
Purchase Type For Sale
Square Footage 725 sqft
Price per Sqft $227
Subdivision Creekwood Vill Condos 02
MLS Listing ID 81470978
Sold Date 11/15/22
Style Traditional
Bedrooms 1
Full Baths 1
HOA Fees $269/mo
Year Built 1982
Annual Tax Amount $2,088
Tax Year 2021
Property Description
This beautiful, cozy, 1st floor condo is centrally located in the Woodlands, less than a 10 minute drive to I-45, the Woodlands Mall, Market Street, Hospitals,, and multiple shopping centers! Completely remodeled this unit features updated kitchen cabinets, brand new Quartz countertops and breakfast bar (9/22), brand new microwave (9/22), new sink (9.22), new faucet (9/22), new stove (9/22), new subway tile (9/22), freshly painted throughout (9/22), new carpet in bedroom, updated bathroom, stunning wood flooring, walk in closet, utility room, and tile flooring in entry & wet areas. Enjoy time outside on large covered patio! Assigned covered carport parking located very close to unit with an abundance of guest parking! Development features beautiful flowers, mature trees, shrubs and plants throughout. Top-rated Woodlands Schools and access to Woodlands area pools, tennis courts, parks, and hiking trails!
Location
State TX
County Montgomery
Area The Woodlands
Rooms
Bedroom Description Primary Bed - 1st Floor,Walk-In Closet
Other Rooms 1 Living Area, Living/Dining Combo, Utility Room in House
Master Bathroom No Primary
Kitchen Breakfast Bar, Kitchen open to Family Room, Pantry
Interior
Interior Features Drapes/Curtains/Window Cover, Fire/Smoke Alarm, Refrigerator Included
Heating Central Electric
Cooling Central Electric
Flooring Carpet, Engineered Wood, Tile
Fireplaces Number 1
Fireplaces Type Wood Burning Fireplace
Appliance Dryer Included, Electric Dryer Connection, Full Size, Refrigerator, Washer Included
Dryer Utilities 1
Laundry Utility Rm in House
Exterior
Exterior Feature Patio/Deck, Sprinkler System
Carport Spaces 1
View West
Roof Type Composition
Street Surface Concrete
Private Pool No
Building
Faces East
Story 1
Unit Location Wooded
Entry Level Level 1
Foundation Slab
Water Water District
Structure Type Brick,Wood
New Construction No
Schools
Elementary Schools Glen Loch Elementary School
Middle Schools Mccullough Junior High School
High Schools The Woodlands High School
School District 11 - Conroe
Others
HOA Fee Include Exterior Building,Grounds,Other,Trash Removal,Water and Sewer
Senior Community No
Tax ID 3532-02-13700
Ownership Full Ownership
Energy Description Ceiling Fans,Digital Program Thermostat
Acceptable Financing Cash Sale, Conventional
Tax Rate 2.0869
Disclosures Mud, Sellers Disclosure
Listing Terms Cash Sale, Conventional
Financing Cash Sale,Conventional
Special Listing Condition Mud, Sellers Disclosure
Read Less
Want to know what your home might be worth? Contact us for a FREE valuation!

Our team is ready to help you sell your home for the highest possible price ASAP

Bought with RE/MAX Integrity

GET MORE INFORMATION





