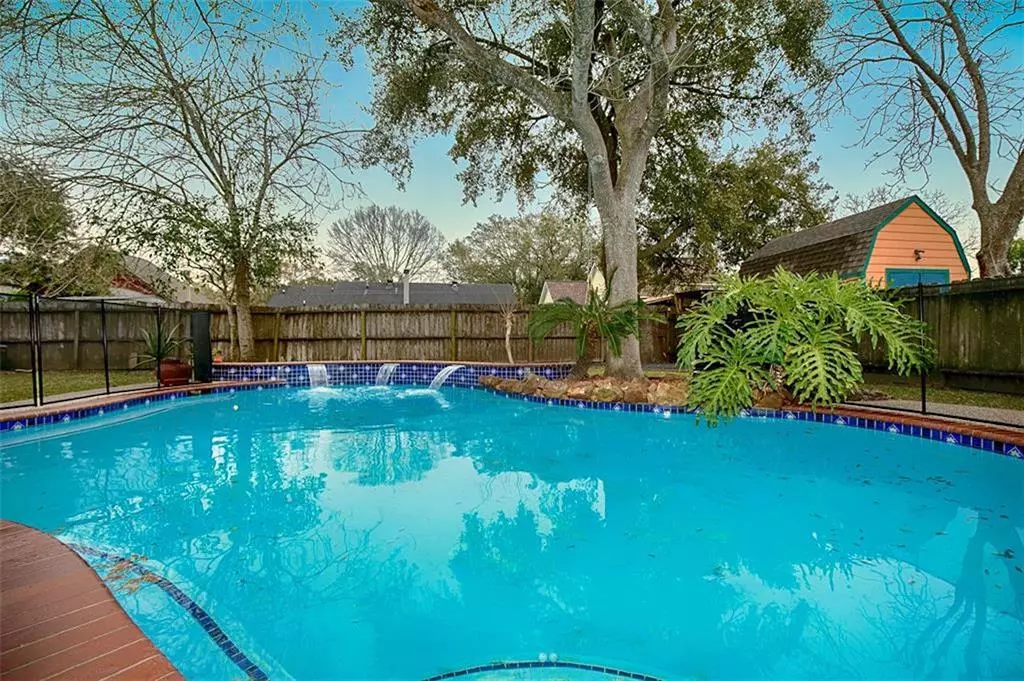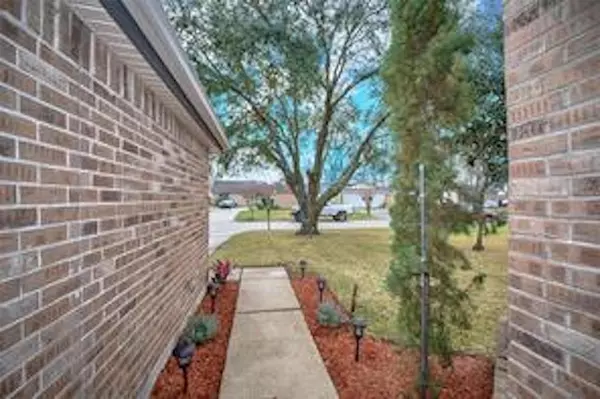$289,000
For more information regarding the value of a property, please contact us for a free consultation.
730 S Illinois AVE League City, TX 77573
3 Beds
2.1 Baths
1,878 SqFt
Key Details
Property Type Single Family Home
Listing Status Sold
Purchase Type For Sale
Square Footage 1,878 sqft
Price per Sqft $153
Subdivision Oak Manor
MLS Listing ID 29692795
Sold Date 11/21/22
Style Traditional
Bedrooms 3
Full Baths 2
Half Baths 1
Year Built 1983
Annual Tax Amount $5,103
Tax Year 2021
Lot Size 8,775 Sqft
Acres 0.2014
Property Description
WELCOME HOME!!Come see your future home, beauty in the heart of League City. Gorgeous home has everything you are looking for !! This 2 story 3 bedroom 2.5 bath welcomes you with a beautiful entry way, high ceilings and your dream kitchen with beautiful granite countertops. Open concept to living room, fireplace & abundant amount of windows perfect to see your huge beautiful pool and covered back patio. Imagine yourself barbecuing and family relaxing in your beautiful pool & waterfalls. You are going to love your oversized primary bedroom and bathroom including the two separate sinks, tub, stand up shower and walk in closet. This gem offers 2017 roof & HVAC, 2022 POOL Filter recently installed beautiful flooring throughout and walkable to shops and restaurants on Main St. The local park that hosts the Christmas parade and community events is just few blocks away NO HOA fees NO FLOOD ZONE and MUCH MUCH MORE!! THIS HOME WONT LAST LONG!! Send an OFFER! COME SEE YOUR FUTURE HOME TODAY
Location
State TX
County Galveston
Area League City
Rooms
Bedroom Description En-Suite Bath,Primary Bed - 1st Floor,Walk-In Closet
Other Rooms Breakfast Room, Formal Dining, Formal Living, Kitchen/Dining Combo, Utility Room in House
Master Bathroom Half Bath, Primary Bath: Double Sinks, Primary Bath: Jetted Tub, Primary Bath: Separate Shower, Primary Bath: Soaking Tub, Secondary Bath(s): Tub/Shower Combo
Kitchen Breakfast Bar, Kitchen open to Family Room, Pantry
Interior
Interior Features Fire/Smoke Alarm, Formal Entry/Foyer, High Ceiling, Prewired for Alarm System
Heating Central Gas
Cooling Central Electric
Flooring Engineered Wood, Tile
Fireplaces Number 1
Fireplaces Type Freestanding, Wood Burning Fireplace
Exterior
Exterior Feature Covered Patio/Deck, Patio/Deck, Porch, Side Yard
Parking Features Attached Garage
Garage Spaces 2.0
Garage Description Double-Wide Driveway
Pool Gunite, In Ground
Roof Type Composition
Street Surface Concrete,Curbs
Private Pool Yes
Building
Lot Description Subdivision Lot
Story 2
Foundation Slab
Lot Size Range 0 Up To 1/4 Acre
Sewer Public Sewer
Water Public Water
Structure Type Brick
New Construction No
Schools
Elementary Schools League City Elementary School
Middle Schools Clear Creek Intermediate School
High Schools Clear Creek High School
School District 9 - Clear Creek
Others
Senior Community No
Restrictions Deed Restrictions,Unknown
Tax ID 5420-0002-0015-000
Energy Description Attic Vents,Ceiling Fans,Digital Program Thermostat,Energy Star Appliances,Energy Star/CFL/LED Lights,High-Efficiency HVAC,Insulation - Blown Fiberglass
Acceptable Financing Cash Sale, Conventional, FHA, Investor, VA
Tax Rate 2.0697
Disclosures Sellers Disclosure
Listing Terms Cash Sale, Conventional, FHA, Investor, VA
Financing Cash Sale,Conventional,FHA,Investor,VA
Special Listing Condition Sellers Disclosure
Read Less
Want to know what your home might be worth? Contact us for a FREE valuation!

Our team is ready to help you sell your home for the highest possible price ASAP

Bought with RUTLEDGE REAL ESTATE LLC

GET MORE INFORMATION





