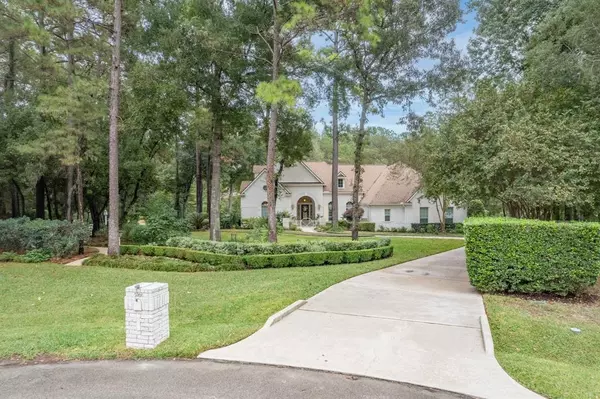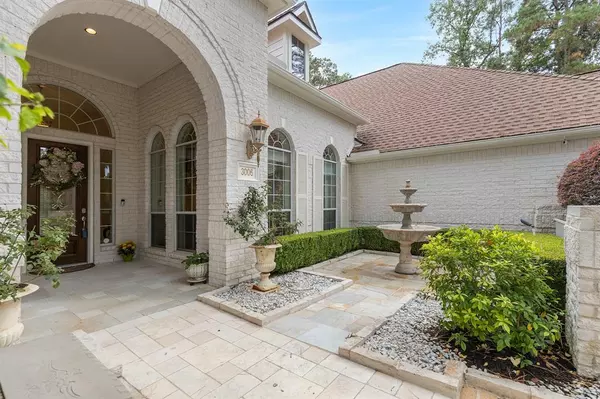$775,000
For more information regarding the value of a property, please contact us for a free consultation.
3006 Carrie Cove CT Spring, TX 77386
4 Beds
3 Baths
3,643 SqFt
Key Details
Property Type Single Family Home
Listing Status Sold
Purchase Type For Sale
Square Footage 3,643 sqft
Price per Sqft $214
Subdivision Benders Landing 02
MLS Listing ID 62792246
Sold Date 11/21/22
Style Traditional
Bedrooms 4
Full Baths 3
HOA Fees $76/ann
HOA Y/N 1
Year Built 2003
Annual Tax Amount $11,226
Tax Year 2021
Lot Size 1.001 Acres
Acres 1.0008
Property Description
Welcome home! Beautiful one story home in the very desirable community of Benders Landing. Original owners and meticulously maintained. Situated on a cul-de-sac and zoned to highly acclaimed CISD schools! Private backyard with lakeview, breathtaking walking path/garden surrounded by beautiful landscaping. Split level floor plan, master bedroom with sitting area and huge master bath with jetted tub and dual vanities. Sitting room/office with French-doors that lead to the sunroom. Gorgeous and very large sunroom can be accessed from the sitting room/office, the master bedroom and from the 4th bedroom. This is the heart of the house and is sure to become your favorite room! Oversized 3 car garage! NO REAR NEIGHBORS! Brand new generator installed in 1/2022, tankless water heater installed 3/2022, new roof in 1/2021. LOW PROPERTY TAX RATE! Easy acess to IAH, Hwy 99, Hardy Toll Rd, I-45, I-59. Plenty of dining and entertainment options around and a short 15 min. drive to The Woodlands.
Location
State TX
County Montgomery
Area Spring Northeast
Rooms
Bedroom Description All Bedrooms Down,En-Suite Bath,Primary Bed - 1st Floor,Sitting Area,Split Plan,Walk-In Closet
Other Rooms 1 Living Area, Breakfast Room, Formal Dining, Home Office/Study, Kitchen/Dining Combo, Living Area - 1st Floor, Living/Dining Combo, Sun Room, Utility Room in House
Master Bathroom Primary Bath: Double Sinks, Primary Bath: Jetted Tub, Primary Bath: Separate Shower, Secondary Bath(s): Tub/Shower Combo
Kitchen Breakfast Bar, Instant Hot Water, Island w/o Cooktop, Kitchen open to Family Room, Pots/Pans Drawers, Under Cabinet Lighting, Walk-in Pantry
Interior
Interior Features Alarm System - Leased, Split Level
Heating Central Gas
Cooling Central Gas
Fireplaces Number 1
Fireplaces Type Gaslog Fireplace
Exterior
Parking Features Attached Garage, Oversized Garage
Garage Spaces 3.0
Garage Description Auto Garage Door Opener
Waterfront Description Lake View
Roof Type Composition
Street Surface Asphalt
Private Pool No
Building
Lot Description Cul-De-Sac, Water View
Faces West
Story 1
Foundation Slab
Lot Size Range 1 Up to 2 Acres
Builder Name David Powers Homes
Sewer Other Water/Sewer, Septic Tank
Water Other Water/Sewer
Structure Type Brick
New Construction No
Schools
Elementary Schools Ann K. Snyder Elementary School
Middle Schools York Junior High School
High Schools Grand Oaks High School
School District 11 - Conroe
Others
HOA Fee Include Recreational Facilities
Senior Community No
Restrictions Deed Restrictions
Tax ID 2571-02-02800
Ownership Full Ownership
Energy Description Ceiling Fans,Generator,Tankless/On-Demand H2O Heater
Acceptable Financing Cash Sale, Conventional
Tax Rate 1.8487
Disclosures Sellers Disclosure
Listing Terms Cash Sale, Conventional
Financing Cash Sale,Conventional
Special Listing Condition Sellers Disclosure
Read Less
Want to know what your home might be worth? Contact us for a FREE valuation!

Our team is ready to help you sell your home for the highest possible price ASAP

Bought with eXp Realty LLC

GET MORE INFORMATION





