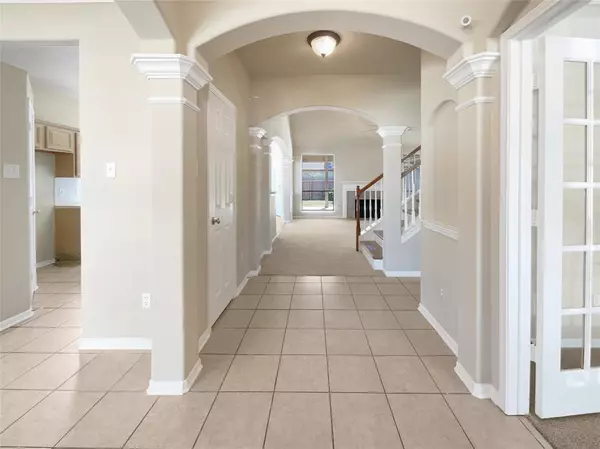$293,000
For more information regarding the value of a property, please contact us for a free consultation.
10634 Ravens WAY Baytown, TX 77523
4 Beds
2.1 Baths
2,695 SqFt
Key Details
Property Type Single Family Home
Listing Status Sold
Purchase Type For Sale
Square Footage 2,695 sqft
Price per Sqft $105
Subdivision Country Meadows Sec 03
MLS Listing ID 93023921
Sold Date 11/18/22
Style Traditional
Bedrooms 4
Full Baths 2
Half Baths 1
HOA Fees $14/ann
HOA Y/N 1
Year Built 1998
Annual Tax Amount $7,102
Tax Year 2022
Lot Size 7,187 Sqft
Acres 0.165
Property Description
This Baytown two-story home offers a two-car garage. This home has been virtually staged to illustrate its potential.Come see this charming home now on the market! This home has fresh interior paint. Discover a bright and open interior with plenty of natural light and a neutral color palate, complimented by a fireplace. The kitchen is ready for cooking with ample counter space and cabinets for storage. Head to the spacious primary suite with good layout and closet included. Additional bedrooms provide nice living or office space. The primary bathroom is fully equipped with a separate tub and shower, double sinks, and plenty of under sink storage. Take it easy in the fenced in back yard. The covered sitting area makes it great for BBQs! Don't miss this incredible opportunity.
Location
State TX
County Chambers
Area Baytown/Chambers County
Interior
Interior Features Alarm System - Owned
Heating Central Gas
Cooling Central Electric
Fireplaces Number 1
Exterior
Parking Features Attached Garage
Garage Spaces 2.0
Roof Type Other
Private Pool No
Building
Lot Description Subdivision Lot
Story 2
Foundation Slab
Lot Size Range 0 Up To 1/4 Acre
Water Water District
Structure Type Brick,Other,Wood
New Construction No
Schools
Elementary Schools Clark Elementary School (Goose Creek)
Middle Schools Gentry Junior High School
High Schools Sterling High School (Goose Creek)
School District 23 - Goose Creek Consolidated
Others
Senior Community No
Restrictions Unknown
Tax ID 33911
Acceptable Financing Cash Sale, Conventional, VA
Tax Rate 2.8882
Disclosures Sellers Disclosure
Listing Terms Cash Sale, Conventional, VA
Financing Cash Sale,Conventional,VA
Special Listing Condition Sellers Disclosure
Read Less
Want to know what your home might be worth? Contact us for a FREE valuation!

Our team is ready to help you sell your home for the highest possible price ASAP

Bought with UTR TEXAS, REALTORS

GET MORE INFORMATION





