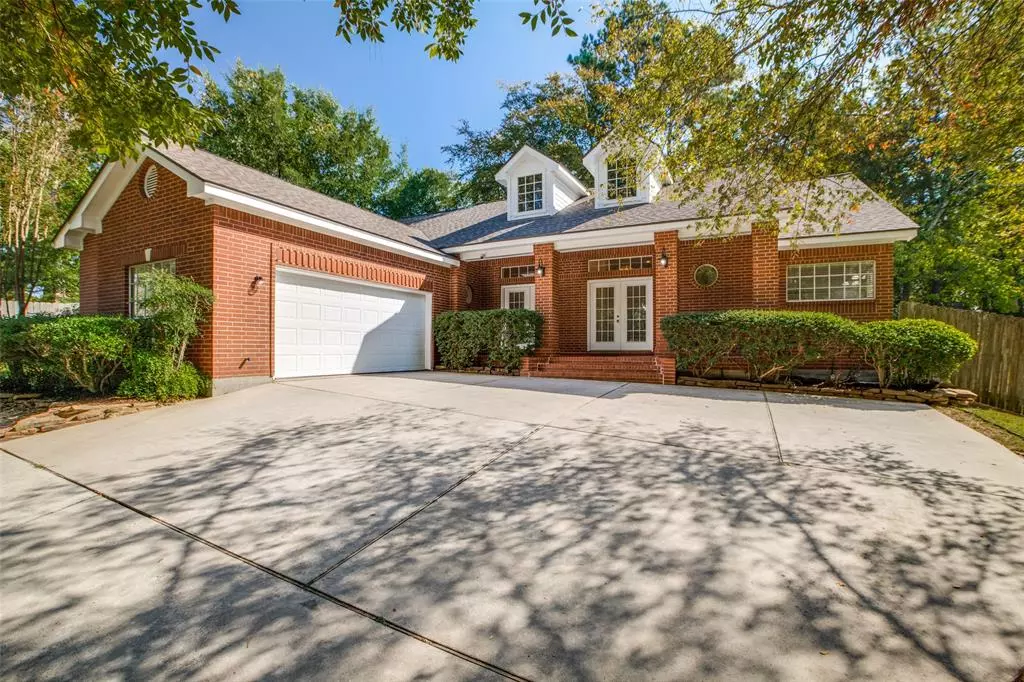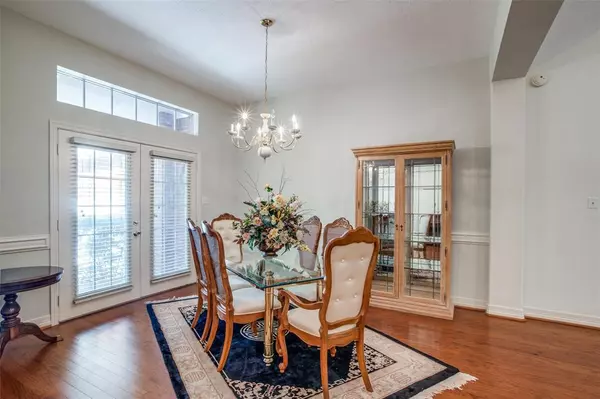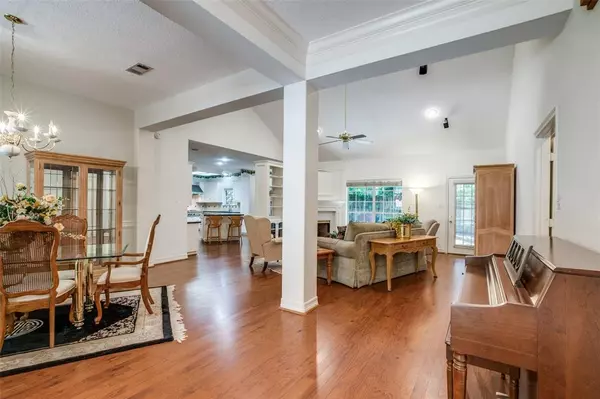$388,000
For more information regarding the value of a property, please contact us for a free consultation.
113 Inverness DR Conroe, TX 77356
3 Beds
2.1 Baths
2,287 SqFt
Key Details
Property Type Single Family Home
Listing Status Sold
Purchase Type For Sale
Square Footage 2,287 sqft
Price per Sqft $169
Subdivision April Sound 07
MLS Listing ID 87366362
Sold Date 11/14/22
Style Traditional
Bedrooms 3
Full Baths 2
Half Baths 1
HOA Fees $78/qua
HOA Y/N 1
Year Built 1995
Annual Tax Amount $5,148
Tax Year 2021
Lot Size 0.254 Acres
Acres 0.2535
Property Description
ONE Story Beautifully Maintained and Ready for Immediate Move In! This Inviting 3 Bedroom 2.5 Bath home boasts an open floor plan situated on a large lot. Custom Built all Brick with Bell Bottom Piers and Many Features including, Newly installed roof, newly painted interior, formal dining, gas log fireplace, hardwood flooring, Newly replaced Main AC and Primary Suite AC. Relaxing Primary retreat, large walk-in closet with En-Suite spa like bath. The Granite Island kitchen is a chef’s dream featuring Thermador double ovens and gas cooktop. Private Fenced backyard is beautifully landscaped with flagstone patio and walkway. Oversized 2-car garage. April Sound at Lake Conroe offers your family golf, swimming, tennis, parks, social events, marina, a manned security entrance gate and so much more, MISD! You definitely will want to see this home to appreciate all it has to offer. Come Home to this wonderful community and start enjoying the Lake Style Living.
Location
State TX
County Montgomery
Area Lake Conroe Area
Rooms
Bedroom Description All Bedrooms Down
Other Rooms Breakfast Room, Family Room, Formal Dining, Utility Room in House
Master Bathroom Half Bath, Primary Bath: Double Sinks, Primary Bath: Jetted Tub, Primary Bath: Separate Shower, Secondary Bath(s): Separate Shower
Kitchen Breakfast Bar, Island w/o Cooktop, Kitchen open to Family Room, Pantry, Under Cabinet Lighting, Walk-in Pantry
Interior
Interior Features Crown Molding, Drapes/Curtains/Window Cover, Dryer Included, Fire/Smoke Alarm, High Ceiling, Refrigerator Included, Spa/Hot Tub, Washer Included, Wired for Sound
Heating Central Gas
Cooling Central Electric
Flooring Carpet, Engineered Wood, Tile
Fireplaces Number 1
Fireplaces Type Gaslog Fireplace
Exterior
Exterior Feature Back Yard, Controlled Subdivision Access, Partially Fenced, Patio/Deck, Satellite Dish, Sprinkler System, Subdivision Tennis Court
Parking Features Attached Garage
Garage Spaces 2.0
Roof Type Composition
Street Surface Concrete
Accessibility Manned Gate
Private Pool No
Building
Lot Description Cul-De-Sac, Wooded
Faces West
Story 1
Foundation Slab on Builders Pier
Lot Size Range 1/4 Up to 1/2 Acre
Sewer Public Sewer
Water Public Water
Structure Type Brick,Wood
New Construction No
Schools
Elementary Schools Stewart Creek Elementary School
Middle Schools Oak Hill Junior High School
High Schools Lake Creek High School
School District 37 - Montgomery
Others
HOA Fee Include Clubhouse,Courtesy Patrol,Grounds,On Site Guard,Recreational Facilities
Senior Community No
Restrictions Deed Restrictions
Tax ID 2150-07-11500
Energy Description Ceiling Fans,Digital Program Thermostat,HVAC>13 SEER,Insulated Doors,Insulated/Low-E windows,Insulation - Batt
Acceptable Financing Cash Sale, Conventional, FHA, VA
Tax Rate 2.2625
Disclosures Estate
Listing Terms Cash Sale, Conventional, FHA, VA
Financing Cash Sale,Conventional,FHA,VA
Special Listing Condition Estate
Read Less
Want to know what your home might be worth? Contact us for a FREE valuation!

Our team is ready to help you sell your home for the highest possible price ASAP

Bought with Keller Williams Realty Professionals

GET MORE INFORMATION





