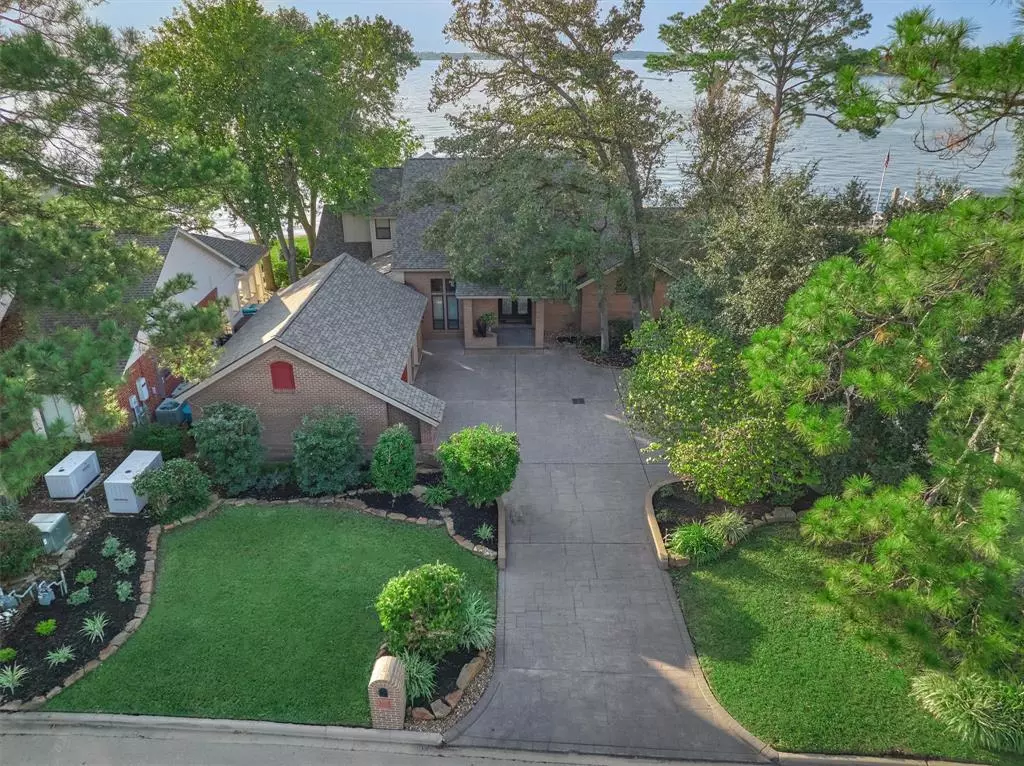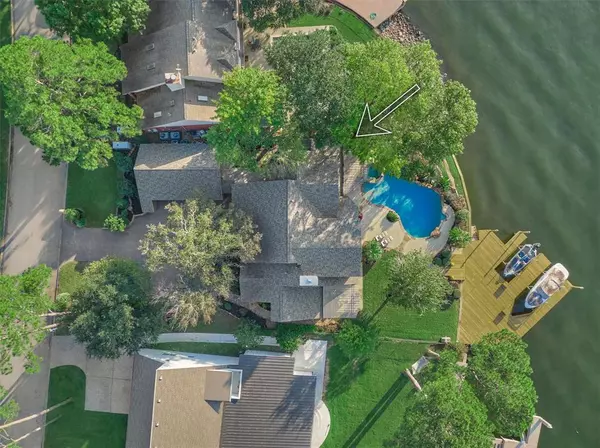$1,175,000
For more information regarding the value of a property, please contact us for a free consultation.
7048 Edgewater DR Willis, TX 77318
4 Beds
5.1 Baths
3,615 SqFt
Key Details
Property Type Single Family Home
Listing Status Sold
Purchase Type For Sale
Square Footage 3,615 sqft
Price per Sqft $310
Subdivision Seven Coves
MLS Listing ID 68599746
Sold Date 11/29/22
Style Traditional
Bedrooms 4
Full Baths 5
Half Baths 1
HOA Fees $41/ann
HOA Y/N 1
Year Built 1986
Annual Tax Amount $13,637
Tax Year 2022
Lot Size 10,128 Sqft
Acres 0.2325
Property Description
SUNSET PARADISE! Seven Coves open water beauty perfect for large gatherings, this custom 4/5 bedroom, 5.5 bath home offers stunning lake views from nearly every room! The main living area boasts new engineered wood floors, floor-to-ceiling stone fireplace, cathedral ceilings, updated wet bar and wall of windows revealing the lakefront outdoor oasis complete with pool/spa, outdoor kitchen & a huge brand new dock with 2 slips/lifts. Spacious island kitchen with abundant custom cabinetry & custom counter & bar seating. Primary plus 2nd bedroom down, 2 additional bedrooms up, plus a large gameroom w/ murphy bed & full bath with STUNNING LAKE VIEWS. Recently remodeled & move in ready: New flooring throughout, high ceilings, updated lighting, recently painted in/out, 4 yr roof, all mechanicals recently updated, double engineered bulkhead, large lot, 2.5 car garage plus workshop, mature landscaping, whole house generator & more. One of a kind - a perfect family lake retreat!
Location
State TX
County Montgomery
Area Lake Conroe Area
Rooms
Bedroom Description 2 Bedrooms Down,En-Suite Bath,Primary Bed - 1st Floor,Split Plan,Walk-In Closet
Other Rooms Gameroom Up, Home Office/Study, Kitchen/Dining Combo, Living Area - 1st Floor, Living Area - 2nd Floor, Utility Room in House
Master Bathroom Half Bath, Hollywood Bath, Primary Bath: Double Sinks, Primary Bath: Jetted Tub, Primary Bath: Separate Shower, Secondary Bath(s): Double Sinks, Secondary Bath(s): Separate Shower, Secondary Bath(s): Tub/Shower Combo, Vanity Area
Den/Bedroom Plus 5
Kitchen Breakfast Bar, Island w/ Cooktop, Kitchen open to Family Room, Pantry, Pots/Pans Drawers, Second Sink, Under Cabinet Lighting
Interior
Interior Features Crown Molding, Drapes/Curtains/Window Cover, Dry Bar
Heating Central Gas
Cooling Central Electric
Flooring Carpet, Engineered Wood, Slate, Tile
Fireplaces Number 1
Fireplaces Type Gaslog Fireplace
Exterior
Exterior Feature Back Yard Fenced, Covered Patio/Deck, Outdoor Kitchen, Patio/Deck, Porch, Spa/Hot Tub, Sprinkler System
Parking Features Attached/Detached Garage, Oversized Garage
Garage Spaces 2.0
Garage Description Auto Garage Door Opener, Golf Cart Garage, Workshop
Pool Heated, In Ground, Salt Water
Waterfront Description Boat Lift,Boat Slip,Bulkhead,Concrete Bulkhead,Lake View,Lakefront,Wood Bulkhead
Roof Type Composition
Street Surface Concrete,Curbs,Gutters
Private Pool Yes
Building
Lot Description Subdivision Lot, Water View, Waterfront
Story 2
Foundation Slab
Lot Size Range 0 Up To 1/4 Acre
Water Water District
Structure Type Brick,Wood
New Construction No
Schools
Elementary Schools W. Lloyd Meador Elementary School
Middle Schools Robert P. Brabham Middle School
High Schools Willis High School
School District 56 - Willis
Others
HOA Fee Include Recreational Facilities
Senior Community No
Restrictions Deed Restrictions
Tax ID 8625-01-10600
Ownership Full Ownership
Energy Description Ceiling Fans,Digital Program Thermostat,Generator,Insulated/Low-E windows,Insulation - Batt,Insulation - Blown Fiberglass
Acceptable Financing Cash Sale, Conventional
Tax Rate 2.3198
Disclosures Mud, Sellers Disclosure
Listing Terms Cash Sale, Conventional
Financing Cash Sale,Conventional
Special Listing Condition Mud, Sellers Disclosure
Read Less
Want to know what your home might be worth? Contact us for a FREE valuation!

Our team is ready to help you sell your home for the highest possible price ASAP

Bought with Non-MLS

GET MORE INFORMATION





