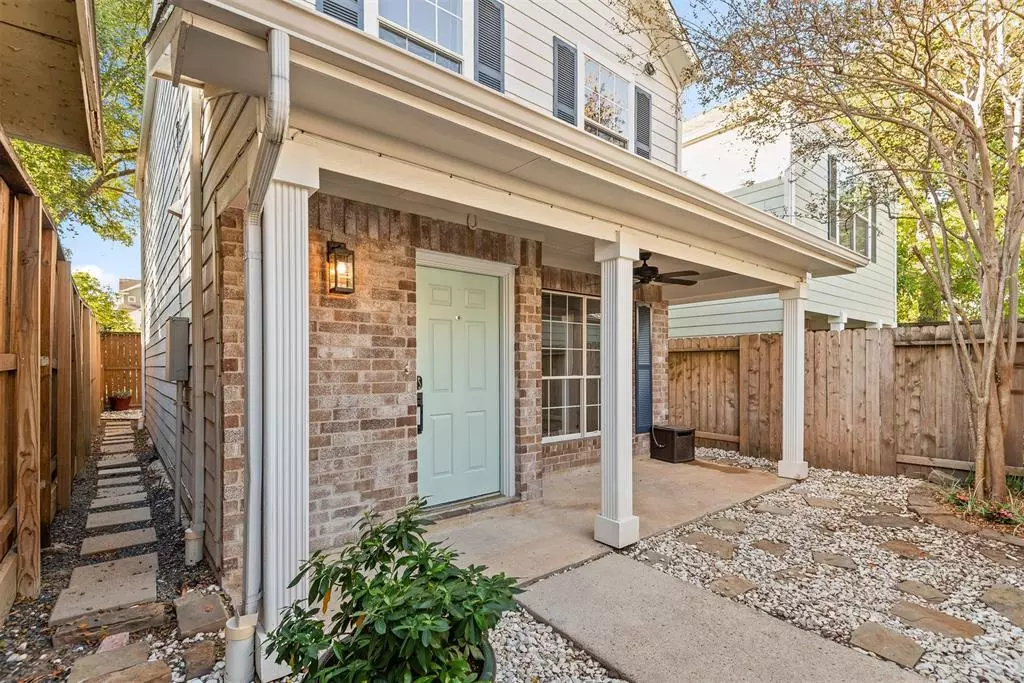$279,000
For more information regarding the value of a property, please contact us for a free consultation.
1113 Robin ST Houston, TX 77019
3 Beds
2.1 Baths
1,240 SqFt
Key Details
Property Type Single Family Home
Listing Status Sold
Purchase Type For Sale
Square Footage 1,240 sqft
Price per Sqft $274
Subdivision Fourth Ward Place Sec 01
MLS Listing ID 59881085
Sold Date 01/03/23
Style Other Style,Traditional
Bedrooms 3
Full Baths 2
Half Baths 1
Year Built 2004
Annual Tax Amount $6,275
Tax Year 2021
Lot Size 2,472 Sqft
Acres 0.0567
Property Description
Expertly maintained! New Roof! New Water Heater! Incredible BATHROOMS!! Appliances included WASHER DRYER AND FRIDGE NEW IN 2018! (stove, dishwasher, microwave, washer and dryer, and refrigerator), Nest smart door lock!
NEVER FLOODED,Walk to Eleanor Tinsley Park and Buffalo Bayou park trails or LIGHT RAIL DOWNTOWN! Walk to Nightlife! Groceries blocks away! Super quick access to every freeway. 5 mins to Medical Center, Rice University and Sports Arenas! CMA sees value over $330K!!
Location
State TX
County Harris
Area Midtown - Houston
Rooms
Bedroom Description All Bedrooms Up,En-Suite Bath
Other Rooms 1 Living Area, Kitchen/Dining Combo, Living Area - 1st Floor, Living/Dining Combo, Utility Room in House
Master Bathroom Primary Bath: Double Sinks, Primary Bath: Shower Only, Secondary Bath(s): Tub/Shower Combo
Kitchen Breakfast Bar, Kitchen open to Family Room
Interior
Interior Features Alarm System - Owned, Crown Molding, Dryer Included, Fire/Smoke Alarm, Refrigerator Included, Washer Included
Heating Central Gas
Cooling Central Electric
Flooring Engineered Wood, Laminate
Exterior
Exterior Feature Back Yard, Back Yard Fenced, Patio/Deck, Porch
Parking Features Detached Garage
Garage Spaces 2.0
Garage Description Auto Garage Door Opener
Roof Type Composition
Street Surface Concrete
Private Pool No
Building
Lot Description Subdivision Lot
Faces North
Story 2
Foundation Slab
Lot Size Range 0 Up To 1/4 Acre
Sewer Public Sewer
Water Public Water
Structure Type Brick,Cement Board
New Construction No
Schools
Elementary Schools Gregory-Lincoln Elementary School
Middle Schools Gregory-Lincoln Middle School
High Schools Heights High School
School District 27 - Houston
Others
Senior Community No
Restrictions No Restrictions
Tax ID 124-669-002-0002
Ownership Full Ownership
Energy Description Ceiling Fans,Digital Program Thermostat,North/South Exposure
Acceptable Financing Cash Sale, Conventional, FHA
Tax Rate 2.3307
Disclosures Seller may be subject to foreign tax and Buyer withholding per IRS, Sellers Disclosure
Listing Terms Cash Sale, Conventional, FHA
Financing Cash Sale,Conventional,FHA
Special Listing Condition Seller may be subject to foreign tax and Buyer withholding per IRS, Sellers Disclosure
Read Less
Want to know what your home might be worth? Contact us for a FREE valuation!

Our team is ready to help you sell your home for the highest possible price ASAP

Bought with Keller Williams Realty Metropolitan

GET MORE INFORMATION





