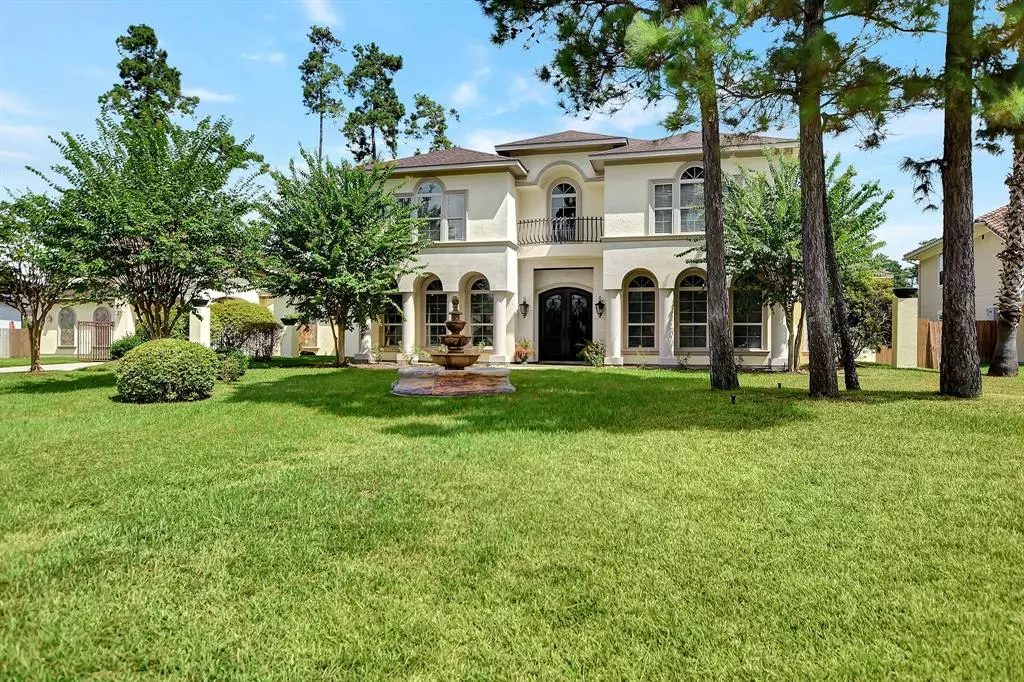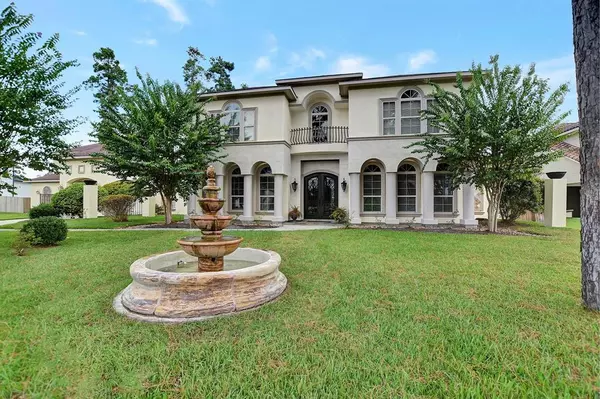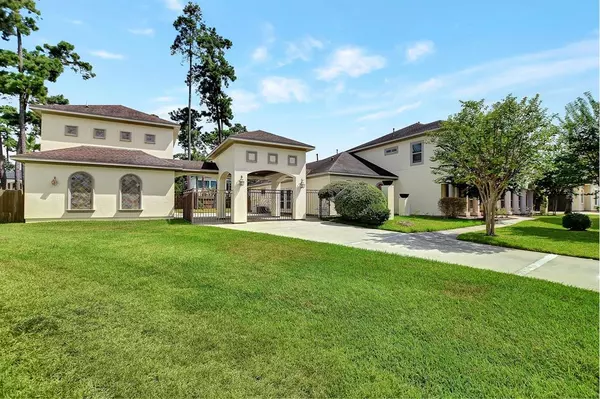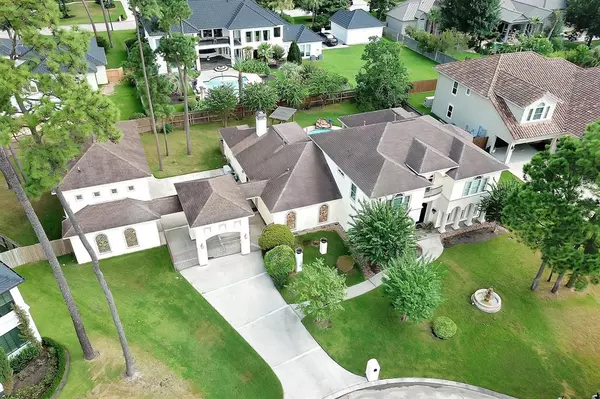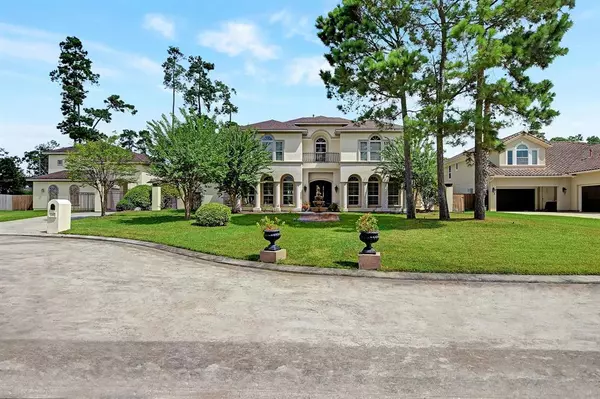$1,197,777
For more information regarding the value of a property, please contact us for a free consultation.
38 Oak Cove LN Kingwood, TX 77346
5 Beds
5 Baths
6,012 SqFt
Key Details
Property Type Single Family Home
Listing Status Sold
Purchase Type For Sale
Square Footage 6,012 sqft
Price per Sqft $178
Subdivision Kings Lake Estates
MLS Listing ID 81013374
Sold Date 12/28/21
Style Mediterranean,Traditional
Bedrooms 5
Full Baths 5
HOA Fees $277/ann
HOA Y/N 1
Year Built 2008
Annual Tax Amount $21,743
Tax Year 2020
Lot Size 0.505 Acres
Acres 0.5051
Property Description
Welcome to this stunning custom home located on a quiet cul-de-sac in prestigious gated community of Kings Lake Estates.Upon entry of the double iron doors reveals exquisite high-end finishes, large dining room, spacious study w/custom built-ins.Gourmet kitchen any chef would love to cook in w/plenty of cabinets, granite counters, stainless steal appliances, large walk-in pantry & butler’s pantry w/wine bar. Kitchen opens to a breakfast room & spacious family room & w/views of the refreshing pool/spa w/new Pebble Tec surface.Media theatre includes projector, screen, bar & full size stainless refrigerator.1st floor master suite w/separate sitting area & elegant master bathroom with his/hers walk-in closets and built-ins. The curved wrought iron staircase takes you to a spacious game room that is surrounded by 3 generously sized secondary bedrooms.Guest quarters over detached garage is complete w/living room, full kitchen w/stainless steel refrig, bedroom/full bath. Full house generator.
Location
State TX
County Harris
Community Kingwood
Area Kingwood South
Rooms
Bedroom Description Primary Bed - 1st Floor,Walk-In Closet
Other Rooms 1 Living Area, Breakfast Room, Family Room, Formal Dining, Formal Living, Gameroom Up, Garage Apartment, Home Office/Study, Media, Utility Room in House
Master Bathroom Primary Bath: Double Sinks
Kitchen Kitchen open to Family Room, Walk-in Pantry
Interior
Interior Features Fire/Smoke Alarm, Formal Entry/Foyer, High Ceiling, Refrigerator Included, Wet Bar
Heating Central Gas
Cooling Central Electric
Flooring Stone
Fireplaces Number 1
Fireplaces Type Gas Connections
Exterior
Exterior Feature Back Yard Fenced, Balcony, Detached Gar Apt /Quarters, Patio/Deck, Spa/Hot Tub, Sprinkler System
Parking Features Detached Garage
Garage Spaces 3.0
Garage Description Auto Driveway Gate, Auto Garage Door Opener, Driveway Gate, Porte-Cochere
Pool In Ground
Roof Type Wood Shingle
Accessibility Automatic Gate, Driveway Gate, Manned Gate
Private Pool Yes
Building
Lot Description Cul-De-Sac
Story 2
Foundation Slab
Water Water District
Structure Type Stucco
New Construction No
Schools
Elementary Schools Deerwood Elementary School
Middle Schools Riverwood Middle School
High Schools Kingwood High School
School District 29 - Humble
Others
Senior Community No
Restrictions Deed Restrictions
Tax ID 122-816-003-0004
Acceptable Financing Cash Sale, Conventional
Tax Rate 2.676
Disclosures Mud, Sellers Disclosure
Listing Terms Cash Sale, Conventional
Financing Cash Sale,Conventional
Special Listing Condition Mud, Sellers Disclosure
Read Less
Want to know what your home might be worth? Contact us for a FREE valuation!

Our team is ready to help you sell your home for the highest possible price ASAP

Bought with RE/MAX Generation

GET MORE INFORMATION

