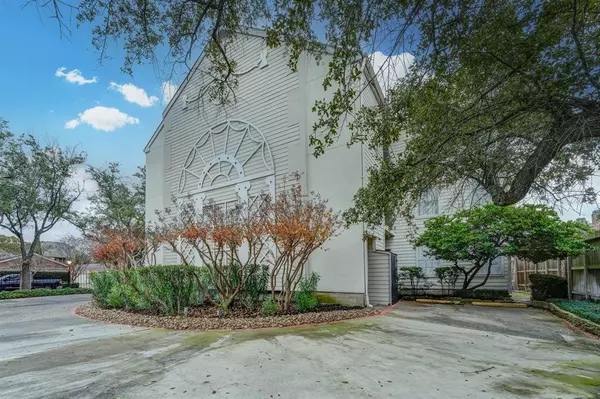$110,000
For more information regarding the value of a property, please contact us for a free consultation.
2333 Bering DR #111 Houston, TX 77057
1 Bed
1 Bath
837 SqFt
Key Details
Property Type Condo
Sub Type Condominium
Listing Status Sold
Purchase Type For Sale
Square Footage 837 sqft
Price per Sqft $123
Subdivision Park Regency Condo
MLS Listing ID 42749638
Sold Date 01/25/22
Style Traditional
Bedrooms 1
Full Baths 1
HOA Fees $318/mo
Year Built 1983
Annual Tax Amount $2,983
Tax Year 2020
Lot Size 1.771 Acres
Property Description
Experience the best of urban life with this charming condo in the gated community of Park Regency Condominiums. Just a mile north of The Galleria, premier shopping, dining, and entertainment will never be too far away. Residents are surrounded by some of Houston’s best restaurants, including the famed Grotto Ristorante, iconic Le Colonial, and highly esteemed Bosscat Kitchen and Libations. Enjoy easy access to Washington Avenue, Westchase, and Memorial City via the Westpark Tollway and I-610. This amazing property boasts tile flooring, a fireplace in the living room, and a balcony. Other distinguishing features include a breakfast bar in the kitchen and a spacious walk-in closet. One covered parking space included! This is exactly what you’ve been searching for – call today!
Location
State TX
County Harris
Area Galleria
Rooms
Bedroom Description Primary Bed - 1st Floor,Walk-In Closet
Other Rooms Family Room, Living Area - 1st Floor, Utility Room in House
Master Bathroom Primary Bath: Soaking Tub, Vanity Area
Kitchen Breakfast Bar, Kitchen open to Family Room, Pantry, Under Cabinet Lighting
Interior
Heating Central Electric
Cooling Central Electric
Flooring Carpet, Tile
Fireplaces Number 1
Fireplaces Type Wood Burning Fireplace
Appliance Electric Dryer Connection
Dryer Utilities 1
Exterior
Exterior Feature Patio/Deck
Carport Spaces 1
Roof Type Composition
Street Surface Concrete,Curbs
Private Pool No
Building
Story 1
Entry Level Level 1
Foundation Slab
Sewer Public Sewer
Water Public Water
Structure Type Brick,Wood
New Construction No
Schools
Elementary Schools Briargrove Elementary School
Middle Schools Tanglewood Middle School
High Schools Wisdom High School
School District 27 - Houston
Others
HOA Fee Include Cable TV,Exterior Building,Grounds,Insurance,Water and Sewer
Tax ID 115-258-001-0011
Energy Description Ceiling Fans,Digital Program Thermostat,Insulation - Other
Acceptable Financing Cash Sale, Conventional, VA
Tax Rate 2.4216
Disclosures Sellers Disclosure
Listing Terms Cash Sale, Conventional, VA
Financing Cash Sale,Conventional,VA
Special Listing Condition Sellers Disclosure
Read Less
Want to know what your home might be worth? Contact us for a FREE valuation!

Our team is ready to help you sell your home for the highest possible price ASAP

Bought with Keller Williams Platinum

GET MORE INFORMATION





