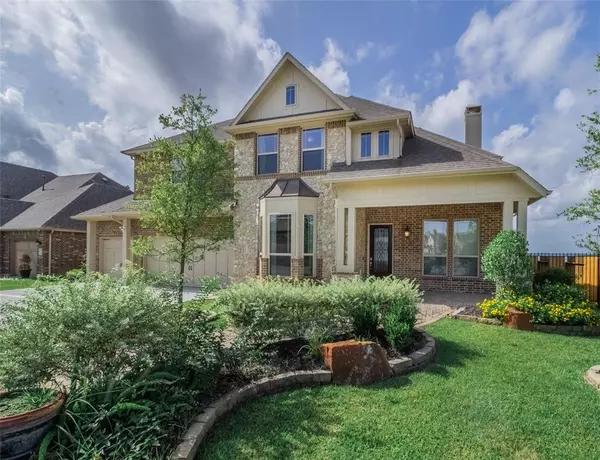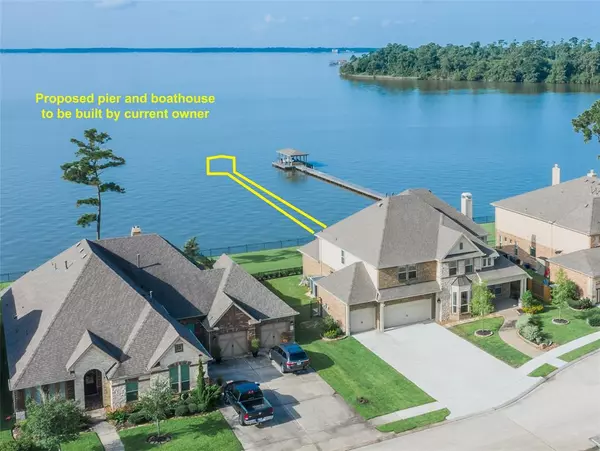$1,145,000
For more information regarding the value of a property, please contact us for a free consultation.
8406 San Juanico ST Houston, TX 77044
4 Beds
3.1 Baths
3,876 SqFt
Key Details
Property Type Single Family Home
Listing Status Sold
Purchase Type For Sale
Square Footage 3,876 sqft
Price per Sqft $273
Subdivision Bridges/Lk Houston Sec 2
MLS Listing ID 32340818
Sold Date 12/03/21
Style Traditional
Bedrooms 4
Full Baths 3
Half Baths 1
HOA Fees $1,200/mo
HOA Y/N 1
Year Built 2018
Annual Tax Amount $16,165
Tax Year 2020
Lot Size 0.493 Acres
Acres 0.4926
Property Description
THIS HOME IS ABSOLUTELY LOVELY! An elegant home in the highly sought after Bridges on Lake Houston Subdivision. This beautiful home sits on a meticulously landscaped lot with panoramic views of the lake. It features 4 spacious bedrooms, 3.5 baths, a study, game room (pool table included), media room, upstairs balcony, and 3 car garage. The large family room has wall to wall windows overlooking the back yard and lakefront. Granite island kitchen w/ breakfast bar and additional seating. 41" Kenmore cabinetry and under cabinet lighting. Covered patio and outdoor living.
Location
State TX
County Harris
Area Atascocita South
Rooms
Bedroom Description 1 Bedroom Down - Not Primary BR,Primary Bed - 1st Floor,Walk-In Closet
Other Rooms Breakfast Room, Family Room, Formal Dining, Gameroom Up, Guest Suite, Media, Home Office/Study, Utility Room in House
Kitchen Breakfast Bar, Kitchen open to Family Room, Pantry, Walk-in Pantry
Interior
Interior Features Balcony, Crown Molding, Dryer Included, Fire/Smoke Alarm, High Ceiling, Prewired for Alarm System, Washer Included
Heating Central Gas
Cooling Central Electric
Flooring Carpet, Tile, Wood
Fireplaces Number 1
Exterior
Exterior Feature Back Yard, Back Yard Fenced, Balcony, Fully Fenced, Outdoor Kitchen, Patio/Deck, Storage Shed
Parking Features Attached Garage, Oversized Garage
Garage Spaces 3.0
Waterfront Description Boat House,Boat Lift,Lake View,Lakefront,Pier
Roof Type Composition
Street Surface Concrete
Accessibility Automatic Gate
Private Pool No
Building
Lot Description Subdivision Lot, Water View, Waterfront
Story 2
Foundation Slab
Builder Name Emerald Homes
Water Water District
Structure Type Brick
New Construction No
Schools
Elementary Schools Lakeshore Elementary School
Middle Schools West Lake Middle School
High Schools Summer Creek High School
School District 29 - Humble
Others
Restrictions Deed Restrictions,Restricted
Tax ID 135-377-002-0009
Energy Description Ceiling Fans,Digital Program Thermostat,Energy Star/CFL/LED Lights,High-Efficiency HVAC,HVAC>13 SEER,Insulated/Low-E windows,Insulation - Batt,Insulation - Blown Fiberglass,Radiant Attic Barrier,Tankless/On-Demand H2O Heater
Acceptable Financing Cash Sale, Conventional, FHA, VA
Tax Rate 3.496
Disclosures Sellers Disclosure
Listing Terms Cash Sale, Conventional, FHA, VA
Financing Cash Sale,Conventional,FHA,VA
Special Listing Condition Sellers Disclosure
Read Less
Want to know what your home might be worth? Contact us for a FREE valuation!

Our team is ready to help you sell your home for the highest possible price ASAP

Bought with Century 21 Garlington & Assoc.

GET MORE INFORMATION





