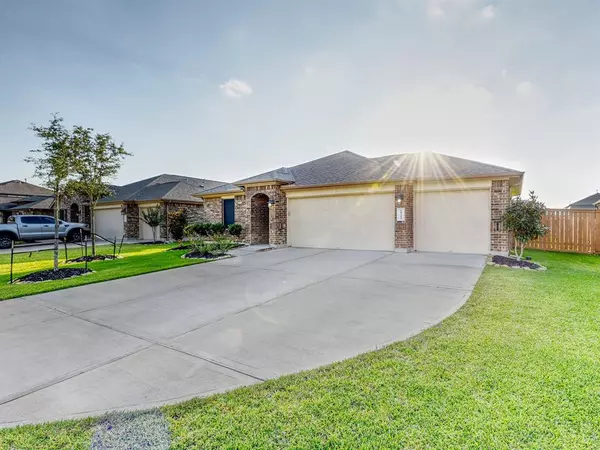$289,000
For more information regarding the value of a property, please contact us for a free consultation.
10314 Muir Peak DR Rosharon, TX 77583
4 Beds
2 Baths
1,836 SqFt
Key Details
Property Type Single Family Home
Listing Status Sold
Purchase Type For Sale
Square Footage 1,836 sqft
Price per Sqft $159
Subdivision Sierra Vista
MLS Listing ID 40073566
Sold Date 12/02/21
Style Traditional
Bedrooms 4
Full Baths 2
HOA Fees $79/ann
HOA Y/N 1
Year Built 2018
Lot Size 8,125 Sqft
Acres 0.1865
Property Description
Welcome Home, this beautifully built DR Horton house is located in the Sierra Vista gated community. This 4 bedroom, 2 bath is move in ready. Built in 2018 this house offers it all. With High energy savings in mind this house has many features including solar screens to reduce the Texas heat, home has installed back up surge protector, to protect appliances and power loss during storms! Open concept living quarters with the primary suite featuring a great sized walk in closet and primary restroom with a double vanity. Kitchen features granite counters and stainless steel appliances, and island. Tandem 3 car garage with rack fixtures installed for your belongings. Your future house will be home to the Sierra Vista lagoon, which is coming soon. With easy access to 288 commuting in and out of Houston is no issue! Let’s schedule your showing to your beautiful new home today!
Location
State TX
County Brazoria
Community Sierra Vista
Area Alvin North
Rooms
Bedroom Description All Bedrooms Down,Primary Bed - 1st Floor,Walk-In Closet
Other Rooms Kitchen/Dining Combo, Living Area - 1st Floor
Interior
Interior Features Alarm System - Owned, Fire/Smoke Alarm, High Ceiling, Prewired for Alarm System, Refrigerator Included
Heating Central Gas
Cooling Central Electric
Flooring Carpet, Tile
Exterior
Exterior Feature Back Yard, Back Yard Fenced, Covered Patio/Deck, Partially Fenced
Parking Features Attached Garage
Garage Spaces 3.0
Garage Description Auto Garage Door Opener
Roof Type Composition
Street Surface Concrete
Accessibility Automatic Gate, Intercom
Private Pool No
Building
Lot Description Subdivision Lot
Story 1
Foundation Slab
Builder Name DR Horton
Sewer Public Sewer
Water Public Water, Water District
Structure Type Brick
New Construction No
Schools
Elementary Schools Meridiana Elementary School
Middle Schools Caffey Junior High School
High Schools Manvel High School
School District 3 - Alvin
Others
Senior Community No
Restrictions Deed Restrictions
Tax ID 7578-2006-004
Energy Description Attic Vents,Ceiling Fans,Digital Program Thermostat,High-Efficiency HVAC,Insulated Doors,Insulated/Low-E windows,Radiant Attic Barrier,Solar Screens,Tankless/On-Demand H2O Heater
Acceptable Financing Cash Sale, Conventional, FHA, VA
Disclosures Mud, Sellers Disclosure
Green/Energy Cert Home Energy Rating/HERS
Listing Terms Cash Sale, Conventional, FHA, VA
Financing Cash Sale,Conventional,FHA,VA
Special Listing Condition Mud, Sellers Disclosure
Read Less
Want to know what your home might be worth? Contact us for a FREE valuation!

Our team is ready to help you sell your home for the highest possible price ASAP

Bought with Connect Realty.com

GET MORE INFORMATION





