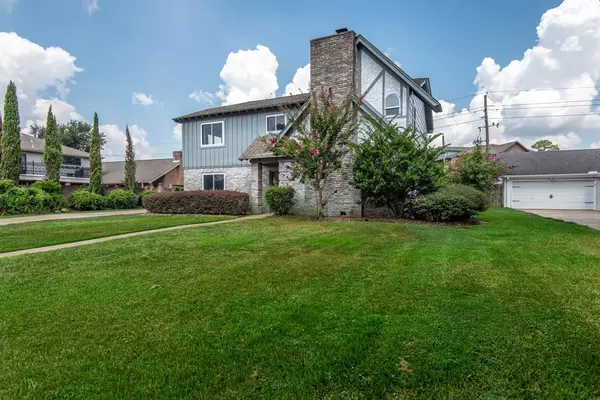$310,000
For more information regarding the value of a property, please contact us for a free consultation.
8923 Pine Shores DR Humble, TX 77346
4 Beds
3.1 Baths
2,722 SqFt
Key Details
Property Type Single Family Home
Listing Status Sold
Purchase Type For Sale
Square Footage 2,722 sqft
Price per Sqft $113
Subdivision Atascocita Shores
MLS Listing ID 36542521
Sold Date 12/22/21
Style Traditional
Bedrooms 4
Full Baths 3
Half Baths 1
HOA Fees $50/ann
HOA Y/N 1
Year Built 1974
Annual Tax Amount $4,091
Tax Year 2020
Lot Size 10,200 Sqft
Acres 0.2342
Property Description
This home recently went under the knife and got a total facelift! It is now a four bedroom with THREE full bathrooms, a half bath downstairs and a new study/flex space. In addition to new paint throughout, new flooring, new cabinets/sinks/fixtures and new showers in the bathrooms, the kitchen has new cabinets, backsplash, granite counters and a pot filler was added, too. NEW AC and furnace 8/2021. Pex piping done in 2019. New carpet upstairs 2019. Primary bedroom has vinyl plank flooring that was installed 2020. Exterior paint in 2020. All windows were replaced in 2014. Nice 10,200 square foot lot with a long driveway. The backyard has a pool and there's still room for a swing set. Washer and dryer are included. Full size refrigerators in kitchen and the garage are included. Outdoor furniture is included, too. Updated and move in ready. Make an appointment to see for yourself!
Location
State TX
County Harris
Community Atascocita
Area Atascocita South
Rooms
Bedroom Description All Bedrooms Up,En-Suite Bath,Primary Bed - 2nd Floor
Other Rooms Breakfast Room, Family Room, Home Office/Study, Living/Dining Combo, Utility Room in House
Master Bathroom Half Bath, Primary Bath: Double Sinks, Primary Bath: Shower Only, Secondary Bath(s): Shower Only, Secondary Bath(s): Tub/Shower Combo
Den/Bedroom Plus 4
Kitchen Pantry, Pot Filler, Pots/Pans Drawers, Walk-in Pantry
Interior
Interior Features Dryer Included, Fire/Smoke Alarm, Refrigerator Included, Washer Included
Heating Central Gas
Cooling Central Electric
Flooring Carpet, Tile, Vinyl Plank
Fireplaces Number 1
Fireplaces Type Wood Burning Fireplace
Exterior
Exterior Feature Back Yard, Back Yard Fenced
Parking Features Detached Garage
Garage Spaces 1.0
Garage Description Auto Garage Door Opener
Pool Gunite, In Ground
Roof Type Composition
Street Surface Concrete,Curbs
Private Pool Yes
Building
Lot Description Subdivision Lot
Story 2
Foundation Slab
Water Water District
Structure Type Brick
New Construction No
Schools
Elementary Schools Pineforest Elementary School
Middle Schools Atascocita Middle School
High Schools Atascocita High School
School District 29 - Humble
Others
Senior Community No
Restrictions Deed Restrictions
Tax ID 106-479-000-0014
Ownership Full Ownership
Energy Description Ceiling Fans,High-Efficiency HVAC,HVAC>13 SEER,Insulated/Low-E windows
Acceptable Financing Cash Sale, Conventional, FHA
Tax Rate 2.284
Disclosures Exclusions, Mud, Sellers Disclosure
Listing Terms Cash Sale, Conventional, FHA
Financing Cash Sale,Conventional,FHA
Special Listing Condition Exclusions, Mud, Sellers Disclosure
Read Less
Want to know what your home might be worth? Contact us for a FREE valuation!

Our team is ready to help you sell your home for the highest possible price ASAP

Bought with Weichert, Realtors - The Murray Group

GET MORE INFORMATION





