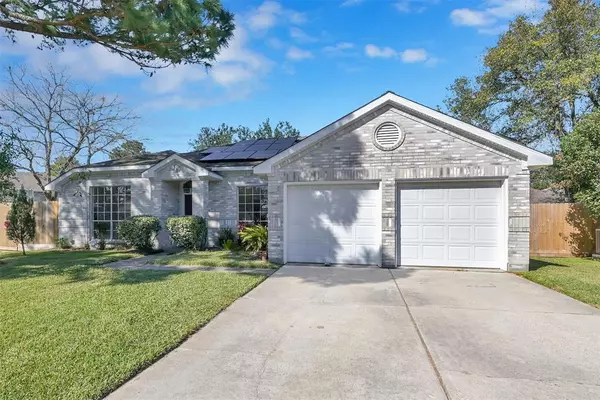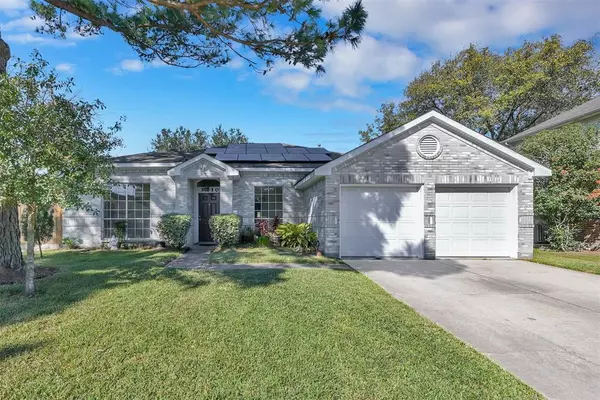$279,900
For more information regarding the value of a property, please contact us for a free consultation.
3410 Meadowhill CT Spring, TX 77388
4 Beds
2 Baths
2,208 SqFt
Key Details
Property Type Single Family Home
Listing Status Sold
Purchase Type For Sale
Square Footage 2,208 sqft
Price per Sqft $129
Subdivision Dove Meadows Sec 03 R/P
MLS Listing ID 49716545
Sold Date 02/24/22
Style Traditional
Bedrooms 4
Full Baths 2
HOA Fees $26/ann
HOA Y/N 1
Year Built 1992
Annual Tax Amount $6,672
Tax Year 2021
Lot Size 0.293 Acres
Acres 0.2931
Property Description
Beautiful single story home in the sought after Dove Meadows Subdivision. Come take a look for yourself because this home won't last long. Your new home has an open and spacious living room, 4 bedrooms/2 bathrooms, Formal Living Room, Formal Dining Room and Eat In Kitchen. The large Primary Bedroom has a walk-in closet, high ceilings, updated Primary Bath and a view of your very own backyard tranquility pond. The Kitchen has plenty of storage and a very user friendly design with lots of counter space. The 2 car Garage has been redone with rigid floor tiles that not only add elegance and charm to a space that is usually ignored but they are also very durable. Main Living room has high ceilings with views of your beautiful backyard and covered porch. This home has a whopping 38 SOLAR PANELS ($60,800 installed costs) included. FLOORING UPDATED @3 YEARS AGO!! ROOF IS ONLY 5 YEARS OLD!! NEVER FLOODED!! HUGE LOT!! WONT LAST LONG!!
Location
State TX
County Harris
Area Spring/Klein
Rooms
Bedroom Description Primary Bed - 1st Floor
Other Rooms Breakfast Room, Formal Dining, Formal Living
Master Bathroom Primary Bath: Double Sinks, Primary Bath: Separate Shower, Primary Bath: Soaking Tub, Secondary Bath(s): Tub/Shower Combo, Vanity Area
Kitchen Pantry
Interior
Interior Features High Ceiling
Heating Central Gas
Cooling Central Electric, Solar Assisted
Flooring Vinyl Plank
Fireplaces Number 1
Fireplaces Type Gas Connections, Gaslog Fireplace
Exterior
Exterior Feature Back Yard Fenced, Covered Patio/Deck, Patio/Deck, Porch, Side Yard
Parking Features Attached Garage
Garage Spaces 2.0
Roof Type Composition
Street Surface Concrete
Private Pool No
Building
Lot Description Cul-De-Sac
Story 1
Foundation Slab
Lot Size Range 1/4 Up to 1/2 Acre
Water Water District
Structure Type Brick
New Construction No
Schools
Elementary Schools Kreinhop Elementary School
Middle Schools Schindewolf Intermediate School
High Schools Klein Collins High School
School District 32 - Klein
Others
Senior Community No
Restrictions Deed Restrictions
Tax ID 114-948-005-0019
Ownership Full Ownership
Energy Description Ceiling Fans,Solar PV Electric Panels
Acceptable Financing Cash Sale, Conventional, FHA, USDA Loan, VA
Tax Rate 2.804
Disclosures Estate, Mud, Sellers Disclosure
Listing Terms Cash Sale, Conventional, FHA, USDA Loan, VA
Financing Cash Sale,Conventional,FHA,USDA Loan,VA
Special Listing Condition Estate, Mud, Sellers Disclosure
Read Less
Want to know what your home might be worth? Contact us for a FREE valuation!

Our team is ready to help you sell your home for the highest possible price ASAP

Bought with RE/MAX Integrity

GET MORE INFORMATION





