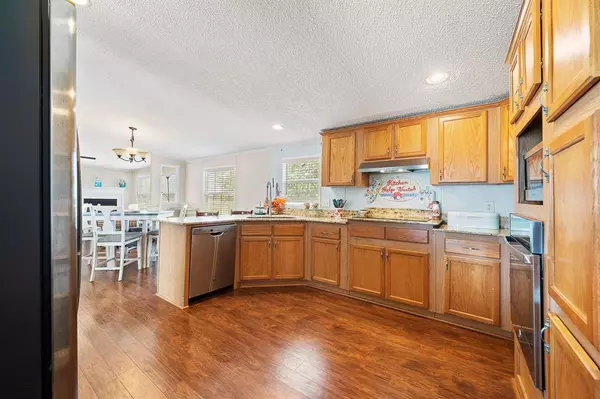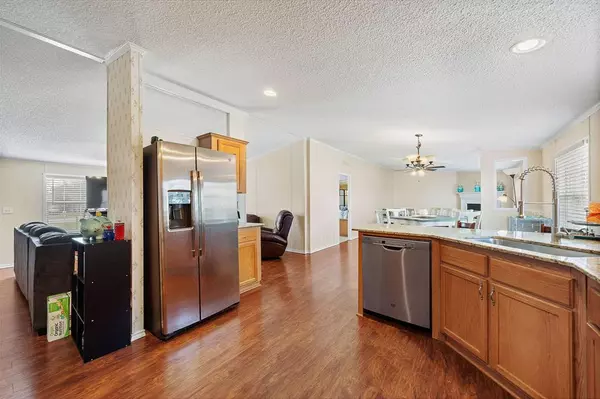$219,999
For more information regarding the value of a property, please contact us for a free consultation.
284 Boone CIR East Bernard, TX 77435
4 Beds
2 Baths
2,128 SqFt
Key Details
Property Type Single Family Home
Listing Status Sold
Purchase Type For Sale
Square Footage 2,128 sqft
Price per Sqft $91
Subdivision Boone Branch Estates
MLS Listing ID 26509379
Sold Date 05/05/22
Style Traditional
Bedrooms 4
Full Baths 2
HOA Fees $2/ann
Year Built 2003
Annual Tax Amount $1,392
Tax Year 2021
Lot Size 1.079 Acres
Property Description
Leave the hustle bustle of city life and enjoy the peace and quiet of country living. Schools zoned to the Boiling ISD. Short drive to Richmond/Rosenberg and only 51 miles to downtown Houston. This home offers 2128 SF, 4 Bedroom 2 bath on 1.079 acres. Additionally features 2 living areas, high ceilings, and a spacious kitchen that is open to den with fireplace.The large utility room provides enough room for freezer or additional refrigerator. In addition to the new well motor and tank, new septic motor, fence, roof, updates flooring and granite in the kitchen; there is still plenty of room for boats, RV, trailers ect. Property has large storage building that will remain with the property. Make your appointment today!!!
Location
State TX
County Wharton
Rooms
Bedroom Description Split Plan,Walk-In Closet
Other Rooms Breakfast Room, Family Room, Formal Dining, Utility Room in House
Master Bathroom Primary Bath: Double Sinks
Interior
Interior Features Alarm System - Leased, Alarm System - Owned, Drapes/Curtains/Window Cover
Heating Central Electric
Cooling Central Electric
Flooring Carpet, Tile
Fireplaces Number 1
Exterior
Exterior Feature Storage Shed
Roof Type Composition
Street Surface Asphalt,Concrete,Gravel
Accessibility Driveway Gate
Private Pool No
Building
Lot Description Cul-De-Sac
Story 1
Foundation Block & Beam
Water Aerobic, Well
Structure Type Vinyl
New Construction No
Schools
Elementary Schools Newgulf Elementary School
Middle Schools Iago Junior High School
High Schools Boling High School
School District 140 - Boling
Others
Senior Community No
Restrictions Unknown
Tax ID R59773
Acceptable Financing Cash Sale, Conventional
Tax Rate 1.7122
Disclosures Sellers Disclosure
Listing Terms Cash Sale, Conventional
Financing Cash Sale,Conventional
Special Listing Condition Sellers Disclosure
Read Less
Want to know what your home might be worth? Contact us for a FREE valuation!

Our team is ready to help you sell your home for the highest possible price ASAP

Bought with Churgin Realty

GET MORE INFORMATION





