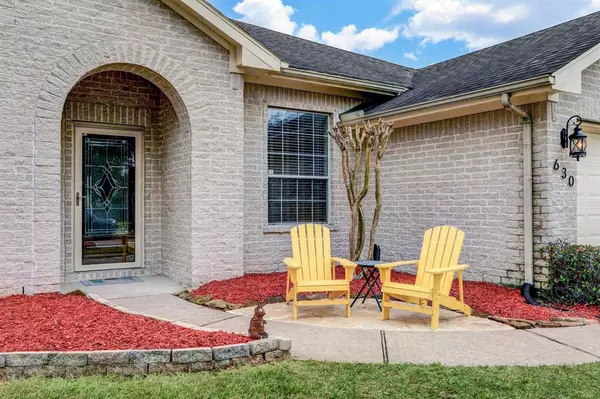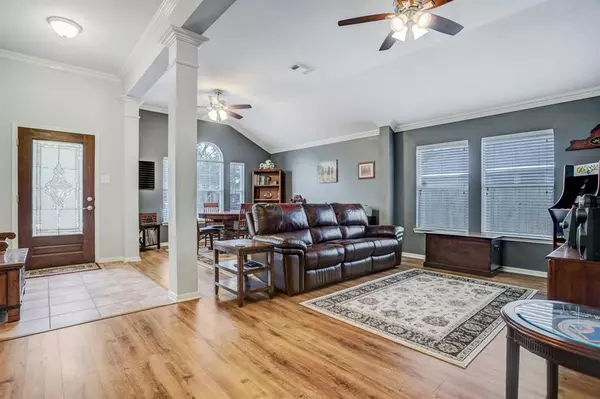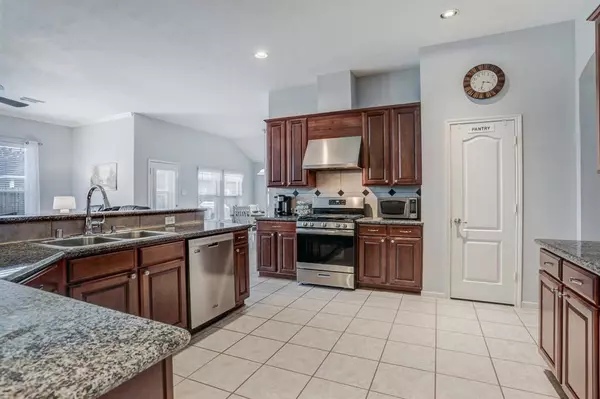$394,900
For more information regarding the value of a property, please contact us for a free consultation.
630 Castle Cove LN League City, TX 77573
3 Beds
2 Baths
2,417 SqFt
Key Details
Property Type Single Family Home
Listing Status Sold
Purchase Type For Sale
Square Footage 2,417 sqft
Price per Sqft $163
Subdivision South Shore Harbour Sec Sf 60
MLS Listing ID 54793239
Sold Date 04/01/22
Style Traditional
Bedrooms 3
Full Baths 2
HOA Fees $50/ann
HOA Y/N 1
Year Built 2006
Annual Tax Amount $7,813
Tax Year 2021
Lot Size 8,322 Sqft
Acres 0.191
Property Description
Highly sought after David Weekley single story home in the well established community, hurry it won't last long. Three bed, two bath brick home remodeled with a recent in ground pool. Low taxes, low HOA fees, recognized school district, minutes from Kemah, NASA, Galveston Bay, marina fishing. Easy access to Galveston island and medical and retail, signature grocery stores. Walking trails, pool house, parks. Lovely laminate entry with formal living/dining combo entry high ceilings, designer paint colors, and an abundance of natural light. Elegance abounds with crown molding and recently installed French Doors to provide privacy between kitchen and living. Large and open kitchen, family room concept, with generous sized breakfast bar. The family room boasts a wall of windows overlooking the recently installed pool. The granite kitchen has ample cabinet space, and elegant recessed lighting and a gas stove top. The bedrooms are split and have an office/game room in between a full bath.
Location
State TX
County Galveston
Area League City
Rooms
Bedroom Description All Bedrooms Down
Other Rooms Breakfast Room, Family Room, Living/Dining Combo, Utility Room in House
Master Bathroom Primary Bath: Jetted Tub, Primary Bath: Separate Shower, Secondary Bath(s): Tub/Shower Combo, Vanity Area
Den/Bedroom Plus 3
Kitchen Breakfast Bar, Kitchen open to Family Room, Pantry
Interior
Interior Features Crown Molding, Drapes/Curtains/Window Cover, High Ceiling
Heating Central Gas
Cooling Central Electric
Flooring Carpet, Laminate, Tile
Exterior
Exterior Feature Back Yard Fenced, Covered Patio/Deck, Side Yard, Sprinkler System, Subdivision Tennis Court
Parking Features Attached Garage
Garage Spaces 2.0
Garage Description Double-Wide Driveway
Pool Gunite, In Ground
Roof Type Composition
Street Surface Concrete,Curbs
Private Pool Yes
Building
Lot Description Subdivision Lot
Story 1
Foundation Slab
Builder Name David Weekley
Water Water District
Structure Type Brick,Wood
New Construction No
Schools
Elementary Schools Hyde Elementary School
Middle Schools Bayside Intermediate School
High Schools Clear Falls High School
School District 9 - Clear Creek
Others
HOA Fee Include Grounds,Recreational Facilities
Senior Community No
Restrictions Deed Restrictions
Tax ID 6687-3003-0002-000
Energy Description Ceiling Fans,Digital Program Thermostat,HVAC>13 SEER,Insulated/Low-E windows
Acceptable Financing Cash Sale, Conventional, FHA, VA
Tax Rate 2.4521
Disclosures Sellers Disclosure
Listing Terms Cash Sale, Conventional, FHA, VA
Financing Cash Sale,Conventional,FHA,VA
Special Listing Condition Sellers Disclosure
Read Less
Want to know what your home might be worth? Contact us for a FREE valuation!

Our team is ready to help you sell your home for the highest possible price ASAP

Bought with Red Pear Realty

GET MORE INFORMATION





