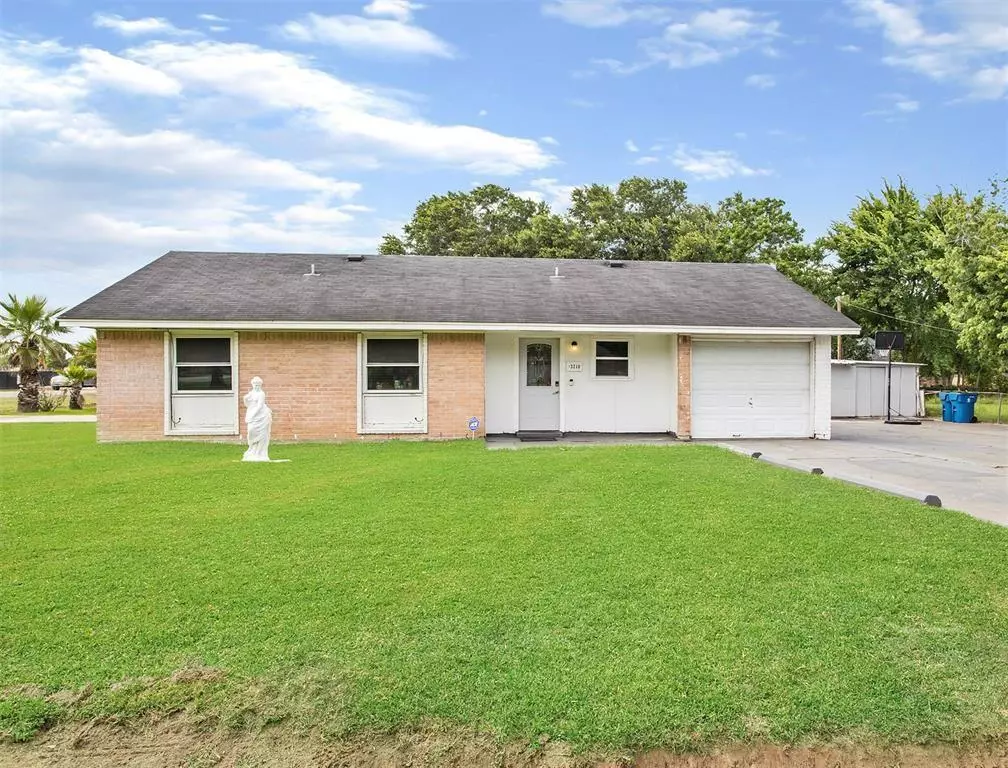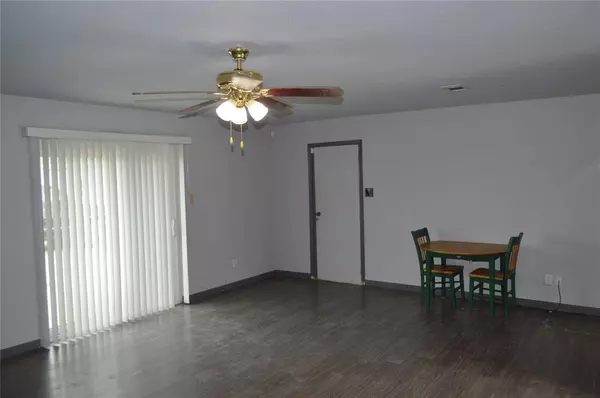$180,000
For more information regarding the value of a property, please contact us for a free consultation.
3218 3rd ST Brookshire, TX 77423
3 Beds
1 Bath
1,038 SqFt
Key Details
Property Type Single Family Home
Listing Status Sold
Purchase Type For Sale
Square Footage 1,038 sqft
Price per Sqft $173
Subdivision Brookshire Gardens
MLS Listing ID 2739608
Sold Date 07/29/22
Style Ranch
Bedrooms 3
Full Baths 1
Year Built 1981
Annual Tax Amount $4,271
Tax Year 2021
Lot Size 0.403 Acres
Acres 0.4033
Property Description
Back on the market. The buyer got cold feet at the last minute. Priced to Sell!!!! This is a cute one-story home with fill brick construction situated on a huge corner lot in the Brookshire Gardens subdivision. Home features wood laminate flooring in the living area and kitchen with a large living area with a ceiling fan and pretty double-paned sliding doors (replaced in 2019) leading to the huge backyard, recent furnace, all HVAC ductwork has been replaced, condenser replaced 2018, double-paned windows installed in 2019, stainless steel appliances, attached one car GARAGE, and HUGE WORKSHOP with electricity. The double driveways allow for parking in the front of the home AND the side of the home that opens into loads of parking space behind the home for your boats, campers, trailers, etc. Flooded a few inches during Harvey and was promptly and properly repaired.
Location
State TX
County Waller
Area Brookshire
Rooms
Bedroom Description All Bedrooms Down
Other Rooms Breakfast Room, Family Room
Den/Bedroom Plus 3
Interior
Heating Central Electric
Cooling Central Electric
Flooring Carpet, Laminate, Tile
Exterior
Exterior Feature Back Yard, Side Yard, Storage Shed
Parking Features Attached Garage
Garage Spaces 1.0
Garage Description Additional Parking, Boat Parking, Double-Wide Driveway, RV Parking, Workshop
Roof Type Composition
Street Surface Concrete
Private Pool No
Building
Lot Description Corner
Story 1
Foundation Slab on Builders Pier
Sewer Public Sewer
Water Public Water
Structure Type Brick
New Construction No
Schools
Elementary Schools Royal Elementary School
Middle Schools Royal Junior High School
High Schools Royal High School
School District 44 - Royal
Others
Senior Community No
Restrictions No Restrictions
Tax ID 414000-003-049-000
Ownership Full Ownership
Energy Description Attic Vents,Digital Program Thermostat,Insulated/Low-E windows
Acceptable Financing Cash Sale, Conventional, FHA
Tax Rate 2.7487
Disclosures Sellers Disclosure
Listing Terms Cash Sale, Conventional, FHA
Financing Cash Sale,Conventional,FHA
Special Listing Condition Sellers Disclosure
Read Less
Want to know what your home might be worth? Contact us for a FREE valuation!

Our team is ready to help you sell your home for the highest possible price ASAP

Bought with Realty Associates

GET MORE INFORMATION





